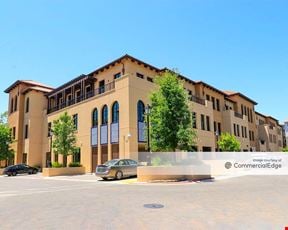- For Lease $57.00/SF/YR
- Property Type Office
- Property Size 399,590 SF
- # of Floors 8
- Parking Ratio 3.30 / 1,000 SF
- Building Class A
- Year Built 2000
- Date Updated Apr 15, 2025
Reach out to the broker for more info on lease terms and amenities
Highlights
- ±27
- 775 RSF potentially divisible to 8
- 800 RSF. Available Immediately. Term Through 9/30/2026 or 9/30/2028 (shorter term considered). Fully Furnished Plug & Play Sublease. 89 Desks. 21 Offices. 11 Conference Rooms. 4 Lab + Workroom Areas. 3 Phone Rooms. 3 Kitchenettes. Server Room.
True
Spaces Available
Suite 1051-520 |
|
Contacts
Location
Getting Around
-
Walk Score ®
81/100 Very Walkable
-
Bike Score ®
57/100 Bikeable
- City Foster City, CA
- Neighborhood Foster City
- Zip Code 94404
- Market San Francisco
Points of Interest
-
Hayward Park
2.14 miles
-
San Carlos
3.67 miles
-
Millbrae
6.91 miles
-
Taxi Stand at SFO, Domestic Terminal 1 (Arrivals Level in front of Door 13, 14, 15)
7.31 miles
-
Taxi Stand at SFO, Domestic Terminal 2 (Arrivals Level in front of Door 1, 2, 3, 4)
7.33 miles
-
Terminal 1
7.34 miles
-
International Terminal A
7.46 miles
-
Terminal 3
7.46 miles
-
Taxi Stand at SFO, Domestic Terminal 3 (Arrivals Level in front of Door 5, 6, 7, 8, 9, 10)
7.49 miles
-
Taxi Stand at International Arrivals SFO
7.58 miles
-
eVgo
0.08 miles
-
Chevron
0.19 miles
-
ChargePoint
0.19 miles
-
Valero
0.22 miles
-
Tesla Supercharger
0.72 miles
-
Shell
1.19 miles
-
Fastbreak Express
1.19 miles
-
Hillsdale car care
1.67 miles
-
Exxon
1.91 miles
-
Arco
1.95 miles
-
101/92 Park And Ride
1.54 miles
-
East Parking Lot
1.86 miles
-
West Parking Area
1.96 miles
-
Public Shore Parking
2.16 miles
-
Third Ave Park And Ride
2.45 miles
-
Sandpiper
2.51 miles
-
Kiku Crossing Parking Garage
2.64 miles
-
Central Parking Garage
2.85 miles
-
Main Street Parking Garage
2.87 miles
-
Urgent Care Parking Lot
3.01 miles
-
Crowne Plaza
0.33 miles
-
TownePlace Suites
0.42 miles
-
Extended Stay America
0.52 miles
-
Hilton Garden Inn
0.66 miles
-
Hampton Inn & Suites
1.33 miles
-
San Mateo Marriott San Francisco Airport
1.65 miles
-
Hyatt House
1.90 miles
-
Stone Villa Inn
2.17 miles
-
Motel 6
2.33 miles
-
Homewood Suites
2.40 miles
-
Noah's Bagels
0.16 miles
-
Mumu Hot Pot
0.20 miles
-
IHOP
0.20 miles
-
McDonald's
0.24 miles
-
Taco Bell
0.26 miles
-
Carl's Jr.
0.26 miles
-
Starbird
0.28 miles
-
Five Guys
0.28 miles
-
Panera Bread
0.42 miles
-
MOD Pizza
0.43 miles
-
Brewer Island Elementary School
0.59 miles
-
Audubon Elementary School
0.90 miles
-
Foster City Elementary School
0.94 miles
-
Bowditch Middle School
1.24 miles
-
Parkside Elementary School
1.39 miles
-
Bayside Middle School
1.40 miles
-
Fiesta Gardens International School
1.60 miles
-
Redwood Shores Elementary
1.79 miles
-
Albion H Horrall Elementary School
1.79 miles
-
George Hall Elementary School
1.89 miles
-
Lakeview Montessori
0.86 miles
-
Building F - Footsteps Child Care
1.78 miles
-
Footsteps Childcare
1.78 miles
-
Papillon Preschool
2.51 miles
-
KinderCare
3.09 miles
-
Belmont Community Learning Center
3.36 miles
-
The Tot Spot Daycare & Preschool
9.13 miles
-
Downtown Children Center (PACCC-DCC)
9.94 miles
Frequently Asked Questions
The price for office space here is $57.00/SF/YR.
The property includes 1 Office space. Availabilities total 27,775 square feet of office space.
Yes, availabilities here could accommodate larger businesses with 1 office space larger than 10,000 square feet available for lease. For a better understanding of how this space could work for you, reach out to schedule a tour.
Looking for more in-depth information on this property? Find property characteristics, ownership, tenant details, local market insights and more. Unlock data on CommercialEdge.


