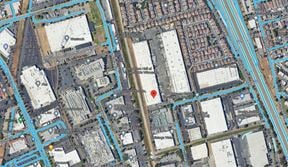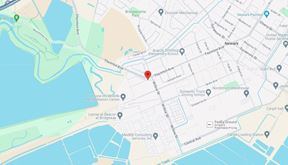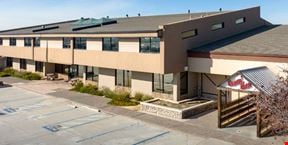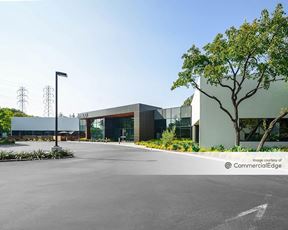- For Lease $1.75/SF/MO
- Property Type Industrial
- Property Size 98,960 SF
- Lot Size 7.08 Acre
- Zoning IG - General Industrial
- Additional Rent $0.15/SF/MO
- # of Floors 1
- Average Floor Size 1 SF
- Parking Spaces Avail. 50
- Parking Ratio 0.51 / 1,000 SF
- Property Tenancy Multi-Tenant
- Year Built 1990
- Date Updated Aug 8, 2024
- Clear Height 24'
- Column Spacing ±40 x 50'.'
- Dock High Doors 6
- Drive-In Doors 2
- Construction Type Masonry
- Fire Sprinklers Wet
48,960 SF of warehouse space and 5,300 SF of office space are located at 8652 Thornton Ave. The container features two (2) grade level doors and six (6) dock high doors (12 Potential). The warehouse's 8652 corner unit has skylights and electrical drips all over it.
Building services, property taxes and utilities are not included in the lease cost.
Two In-Path
Six Docks for Loading
Natural Illumination
Column spacing in units is typically ±40 x 50'.
800 amps at 277 or 480 volts.
comprises 5,300 square feet set up for offices.
The space is in excellent shape.
Individual restrooms
The clearing height is ±24”.
In-unit Sprinkler System, 3,000 SF, 60 gpm.
Power outages occur in the warehouse.
Reach out to the broker for more info on lease terms and amenities
True
Spaces Available
668 Mission Ct, Fremont, CA 94539 |
48,960 SF of warehouse space and 5,300 SF of office space are located at 8652 Thornton Ave. The container features two (2) grade level doors and six (6) dock high doors (12 Potential). The warehouse's 8652 corner unit has skylights and electrical drips all over it.
|
Contacts
Location
Getting Around
-
Walk Score ®
79/100 Very Walkable
-
Transit Score ®
34/100 Some Transit
-
Bike Score ®
67/100 Bikeable
- City Fremont, CA
- Neighborhood East Industrial
- Zip Code 94539
Points of Interest
-
Warm Springs/South Fremont
0.95 miles
-
Fremont
5.30 miles
-
Alder
5.35 miles
-
Great Mall/Main
5.49 miles
-
Baypointe
5.52 miles
-
Tasman
5.70 miles
-
Champion
5.72 miles
-
Milpitas
5.95 miles
-
Santa Clara-Great America
6.12 miles
-
Cropley
6.57 miles
-
76
0.12 miles
-
Valero
0.27 miles
-
Tesla Supercharger
0.57 miles
-
Supercharger
0.99 miles
-
eVgo
1.73 miles
-
Chevron
2.18 miles
-
ARCO Fuel Station
2.25 miles
-
Speedway
2.47 miles
-
Costco Gasoline
2.57 miles
-
Chevron Milpitas
2.69 miles
-
Model 3 end-of-line
0.99 miles
-
Stanford Avenue Staging Area Parking
1.54 miles
-
Lot G
2.70 miles
-
Lot H
2.72 miles
-
Lot K
2.76 miles
-
Lot E
2.86 miles
-
Lot P
2.88 miles
-
Lot C
2.89 miles
-
Lot D
2.90 miles
-
Lot A
2.90 miles
-
Denny's
0.06 miles
-
Subway
0.07 miles
-
Una Mas
0.08 miles
-
Spoons
0.08 miles
-
Boiling Point
0.09 miles
-
Chicago pizza
0.09 miles
-
Carl's Jr.
0.09 miles
-
Poke House
0.10 miles
-
Tour Les Jours
0.10 miles
-
Pink Panther Expess
0.10 miles
-
99 Ranch Market
0.13 miles
-
Osaka Marketplace
0.15 miles
-
Safeway
0.16 miles
-
Marina Food
0.23 miles
-
Walmart
1.65 miles
-
Target
2.22 miles
-
Kohl's
2.22 miles
-
Lion Supermarket
2.58 miles
-
Smart & Final
3.32 miles
-
FoodMaxx
3.93 miles
-
Walgreens
0.13 miles
-
CVS Pharmacy
0.20 miles
-
Fremont Fire Station 5
0.44 miles
-
Fremont fire station 11
0.95 miles
-
Nimitz Inspection Facility
1.62 miles
-
Instant Urgent Care
1.76 miles
-
Fremont Fire Station 7
2.15 miles
-
Fremont Fire Station 4
2.29 miles
-
Milpitas Police
3.04 miles
-
City of Milpitas Police Department
3.05 miles
Frequently Asked Questions
The average rental rate for industrial/warehouse space at 668 Mission Ct is $1.75/SF/MO. Generally, the asking price for warehouse spaces varies based on the location of the property, with proximity to transportation hubs, access to highways or ports playing a key role in the building’s valuation. Other factors that influence cost are the property’s age, its quality rating, as well as its onsite facilities and features.
The property at 668 Mission Ct was completed in 1990. In total, 668 Mission Ct incorporates 98,960 square feet of Industrial space.
The property can be leased as a Multi-Tenant industrial space. For more details on this listing and available space within the building, use the contact form at the top of this page to schedule a tour with a broker.
668 Mission Ct is equipped with 8 loading docks that allow for an efficient and safe movement of goods in and out of the facility.
The parking area at 668 Mission Ct can accommodate up to 50 vehicles.
Conveniently, 668 Mission Ct is located within 0.5 miles of 2 fuel station(s).
Reach out to the property representative or listing broker to find out more about climate control capabilities at this property. Climate control is typically present in industrial buildings that are suited to store items susceptible to temperature and damage from humidity, such as food, pharmaceuticals, paper, textiles, and electronics.
Ceiling height is an important feature of a warehouse, as it enables tenants to maximize the amount of goods they can store vertically.
Column spacing is also important, especially for efficiently storing large items across the available warehouse space. At 668 Mission Ct, you’ll find column spacing to be ±40 x 50'. feet.
Looking for more in-depth information on this property? Find property characteristics, ownership, tenant details, local market insights and more. Unlock data on CommercialEdge.





