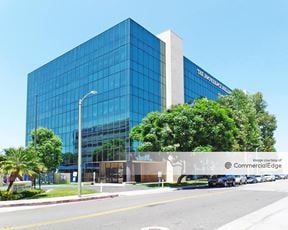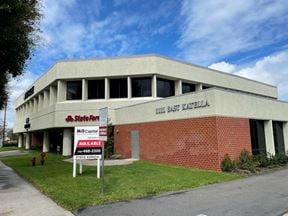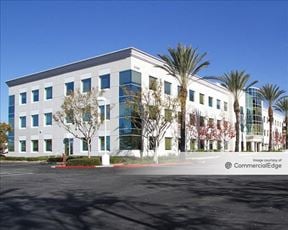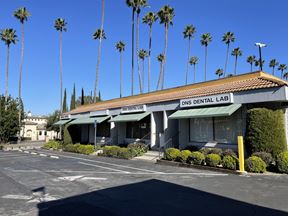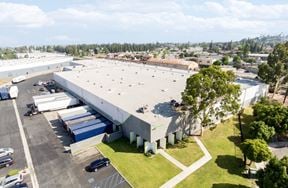- For Lease $2.25 - $2.95/SF/MO
- Property Type Office - Medical Office
- Property Size 85,000 SF
- Lot Size 3.51 Acre
- Parking Spaces Avail. 493
- Parking Ratio 5.81 / 1,000 SF
- Property Tenancy Multi-Tenant
- Building Class A
- Year Built 2007
- Date Updated Apr 4, 2025
Providence One
1950 Sunny Crest Drive, Fullerton, CA 92835
------------------------
Providence One is an 83,946-square-foot medical office building located in the heart of Fullerton’s medical hub. Just a short walk from St. Jude Medical Center, this building is ideally positioned and attracts over 171,000 patient visits annually. Serving the immediate and surrounding communities of Brea, Yorba Linda, and Anaheim, this campus is a prime choice for healthcare providers looking to establish or expand their practice. The combination of its strategic location, diverse tenant mix, favorable demographics, and strong market demand makes Providence One an outstanding opportunity for medical professionals.
PROPERTY FEATURES:
• WALKING DISTANCE TO ST. JUDE MEDICAL CENTER
• ROBUST TENANT MIX ON SITE
• ON-SITE RETAIL AMENITIES
• ELEVATOR SERVED
• ABUNDANT PARKING
• FLEXIBLE SUITE SIZES
• COMPLIMENTARY/FREE STAFF PARKING
• INSTITUTIONALLY OWNED AND OPERATED
------------------------
8 Suites Available:
------------------------
MORE DETAILS: https://medwestrealty.com/property/providence-one/
DOWNLOAD BROCHURE: https://medwestrealty.com/wp-content/uploads/2022/03/CA-Providence-One-LB24_WL.pdf
Reach out to the broker for more info on lease terms and amenities
Attachments
True
Spaces Available
Suite |
Suite 1010 • Space Available: 951 SF • Lease Rate: $2.25/SF • Lease Type: NNN • Suite Description: Retail Space. Excellent Exposure to Street. In-Suite Restroom.
Floor Plan: https://medwestrealty.com/wp-content/uploads/2022/03/providence-one.png
Virtual Tour: https://my.matterport.com/show/?m=MeKNgyUgJws
|
Suite |
Suite 1600 • Space Available: 1,673 SF (Max Contiguous: 4,778 rsf) • Lease Rate: $2.25/SF • Lease Type: NNN • Suite Description: Formerly a Lab Suite. Doctor’s Office. 4 Exam Rooms/Draw Stations. 2 In-Suite Restrooms. Storage. Break Room. Doctor’s Office. 3 Exam Rooms. 1 Procedure Room.
Floor Plan: https://medicalofficeproperty.com/wp-content/uploads/2023/09/STE1600-1673RSF-ProvidenceOne.pdf
Virtual Tour: https://my.matterport.com/show/?m=VL8ehvWN6Zw
|
Suite |
Suite 2800 • Space Available: 1,978 SF (Max Contiguous: 4,063 rsf) • Lease Rate: $2.25/SF • Lease Type: NNN • Suite Description: Doctor’s Office. 6 Exam Rooms. In-Suite Restroom. Breakroom. Reception/Admin. 6 Exam Rooms. 2 Doctor’s Offices. Breakroom. Nurses’ Station. 2 In-Suite Restrooms.
Floor Plan: https://medwestrealty.com/wp-content/uploads/2022/03/suite-2800.png
Virtual Tour: https://my.matterport.com/show/?m=gYDSJpURTZM
|
Suite |
Suite 3800 • Space Available: 5,214 SF (Max Contiguous: 10,388 RSF) • Lease Rate: $2.60/SF • Lease Type: NNN • Suite Description: 6 Exam Rooms. 4 Doctor’s Offices. 2 Larger Exam/Procedure Rooms. 3 In-Suite Restrooms. Breakroom. Reception/Admin.
Floor Plan: https://medwestrealty.com/wp-content/uploads/2023/09/1950-Sunny-Crest-Dr-Suite-3800.jpg
Virtual Tour: https://my.matterport.com/show/?m=QUJvXxwYmoP
|
Suite |
Suite 1400 • Space Available: 3,105 SF (Max Contiguous: 4,778 rsf) • Lease Rate: $2.60/SF • Lease Type: NNN • Suite Description: 3 Offices. 2 Exam Rooms. Large Open Area for Therapies. 3 In-Suite Restrooms. Shower. Laundry. Large Kitchen. Storage. Reception/Admin.
Floor Plan: https://medwestrealty.com/wp-content/uploads/2022/03/suite-1400.png
Virtual Tour: https://my.matterport.com/show/?m=w1J3UE5D4df
|
Suite |
Suite 2000 • Space Available: 5,479 SF • Lease Rate: $2.60/SF • Lease Type: NNN • Suite Description: 11 Exam Rooms. 3 Procedure Rooms. Infusion Room. Doctors Office. Xray Room. Lab Area. Storage. Reception/Admin. 2 In-Suite Restroom.
Floor Plan: https://medwestrealty.com/wp-content/uploads/2023/09/1950-Sunny-Crest-Suite-2000.jpg
Virtual Tour: https://my.matterport.com/show/?m=h7gzfYQ4g6g
|
Suite |
Suite 1100 • Space Available: 1,600 - 4,845 SF • Lease Rate: $2.95/SF • Lease Type: NNN • Suite Description: Fully built out Dental suite.
Available in 90 days
Floor Plan: https://medwestrealty.com/wp-content/uploads/2022/03/suit2.png
Virtual Tour: https://my.matterport.com/show/?m=XJ7ZPbgMVfk
|
Suite |
Suite 2700 • Space Available: 2,287 SF • Lease Rate: $2.25/SF • Lease Type: NNN • Suite Description: Reception/Admin. Storage. In-suite Restroom. Breakroom. 5 Exam Rooms. 2 Doctor’s Offices.
Floor Plan: https://medwestrealty.com/wp-content/uploads/2022/03/Suite-2700-scaled.jpg
Available June 2025
|
Contacts
Location
Getting Around
-
Walk Score ®
50/100 Car-Dependent
-
Transit Score ®
31/100 Some Transit
-
Bike Score ®
36/100 Somewhat Bikeable
- City Fullerton, CA
- Zip Code 92835
- Market Orange County
Points of Interest
-
Buena Park
3.52 miles
-
Camp Snoopy Depot
5.10 miles
-
Calico Station
5.20 miles
-
Mickey's Toontown Depot
5.47 miles
-
Fantasyland Station
5.54 miles
-
The Hub
5.64 miles
-
Tomorrowland Station
5.65 miles
-
New Orleans Square Station
5.69 miles
-
Main Street Station
5.80 miles
-
Buena Vista Street Stop
5.90 miles
-
76
0.18 miles
-
Ralph's Gas Station
1.01 miles
-
Arco
1.03 miles
-
Sunnyside 76
1.33 miles
-
ChargePoint
1.35 miles
-
Shell
1.89 miles
-
USA Gasoline
1.91 miles
-
Costco Gasoline
2.16 miles
-
Volta
2.25 miles
-
Tesla
2.37 miles
-
Saint Jude Medical Center Employee Parking
0.33 miles
-
Staff Parking
1.18 miles
-
Student Parking
1.21 miles
-
Student Parking Structure
1.31 miles
-
Staff Parking 3
1.33 miles
-
Cosmotogy Vistor Parking Only
1.33 miles
-
Student Parking 4
1.34 miles
-
Student Parking 5
1.35 miles
-
Days Inn & Suites
1.72 miles
-
Travelodge Fullerton Near Anaheim
2.57 miles
-
Holiday Inn Express
2.68 miles
-
Studio 6
2.83 miles
-
Palm Motor Lodge
2.97 miles
-
Marriott
2.98 miles
-
Embassy Suites
3.00 miles
-
DoubleTree
3.19 miles
-
Residence Inn
3.33 miles
-
SpringHill Suites
3.36 miles
-
Farmer Boys
0.65 miles
-
Sizzler
0.72 miles
-
Del Taco
0.78 miles
-
Papa John's
0.81 miles
-
Subway
0.86 miles
-
Black Bear Diner
0.99 miles
-
Jack in the Box
1.01 miles
-
Early Bird
1.17 miles
-
Pix Up Stix
1.17 miles
-
Ginza Sushi
1.25 miles
-
Laguna Road Elementary School
0.22 miles
-
Golden Hill Elementary School
1.10 miles
-
Hermosa Drive Elementary School
1.18 miles
-
D Russell Parks Junior High School
1.23 miles
-
Fullerton High School
1.25 miles
-
Fullerton College
1.43 miles
-
Sunny Hills High School
1.44 miles
-
Fern Drive Elementary School
1.53 miles
-
Sunset Lane Elementary School
1.60 miles
-
Arovista Elementary School
1.77 miles
-
Fullerton College Child Development Program
1.32 miles
-
Eastside Pre-school
1.54 miles
-
Mariposa Elementry School-Kindergarden Building
3.52 miles
-
Star Bright Montessori
3.66 miles
-
KinderCare
5.00 miles
-
YMCA Child Care
5.32 miles
-
Happy Hippo Preschool
5.67 miles
-
Anaheim Kids Academy
6.09 miles
-
Preschool Rooms
6.76 miles
-
St. Paul's Preschool
6.77 miles
Frequently Asked Questions
The average rate for office space here is $2.60/SF/MO, with rates starting at $2.25/SF/MO.
The property includes 8 Office spaces located on 3 floors. Availabilities total 22,247 square feet of office space. The property offers Multi-Tenant commercial space.
Yes, availabilities here may be suitable for small businesses with 6 office spaces under 5,000 square feet available. Space sizes here start at 951 square feet.
Looking for more in-depth information on this property? Find property characteristics, ownership, tenant details, local market insights and more. Unlock data on CommercialEdge.


