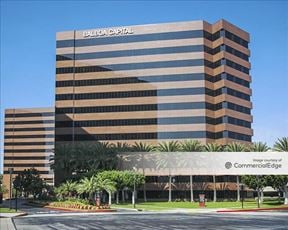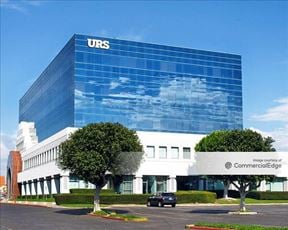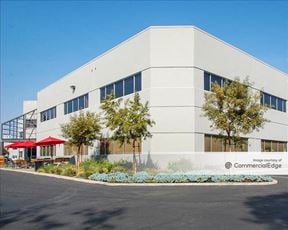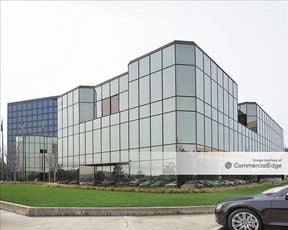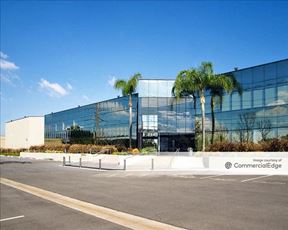- For Lease Contact for pricing
- Property Type Office - General Office
- Property Size 280,890 SF
- Lot Size 5.71 Acre
- Parking Spaces Avail. 1123
- Parking Ratio 4.00 / 1,000 SF
- Property Tenancy Multi-Tenant
- LEED Certified Platinum
- Building Class A
- Year Built 1988
- Date Updated Mar 11, 2025
Centerview West is a 280,890-square-foot Class B office building situated on a 5.71-acre lot. With its LEED Platinum certification, the property emphasizes sustainability while providing ample on-site parking with 1,123 spaces and a parking ratio of 4. The building's modern infrastructure and eco-conscious features make it an excellent choice for businesses seeking both functionality and environmental responsibility in the Irvine Business Complex.
The property is surrounded by a wealth of conveniences. Embassy Suites Irvine Orange County Airport and Sonesta are both within 0.2 miles, offering nearby lodging options, while dining options like El Torito Grill and Carl?s Jr. are also a short walk away. For commuters, the Tustin Metrolink Station is just over 3 miles away, and John Wayne Airport?s long-term parking is within 0.6 miles. Additionally, nearby valet and parking structures provide further parking solutions, and Irvine - Main Street Supercharger is steps away for EV users.
Reach out to the broker for more info on lease terms and amenities
True
Spaces Available
#100 |
Double glass door main lobby identity, glass conference room, 14 perimeter offices, 3 interior offices, kitchen, storage and open area. |
#1100 |
Full floor with 7,257 RSF portion in shell condition, balance contains 25 perimeter offices, multiple conference rooms, 2 kitchens, 2 break rooms, storage, IT room, training room, open area. Includes internal stairwell connecting to 12th floor. Call to Show |
#1200 |
Full floor, penthouse with high 11” ceiling height, dramatic views, includes internal stairwell connecting to 11th floor, 34 perimeter offices, 5 interior offices. Call to Show |
#240 |
Double door elevator lobby identity, 3 perimeter offices, 2 interior offices, conference room, storage, kitchen, balance open area. |
#310 |
Double door entry, reception, glass conference room, 15 perimeter offices, break area, large storage, IT room, balance open area. Private exterior balcony. |
#350 |
Double door elevator lobby identity, glass conference room, café style kitchen, 3 perimeter offices and open area. |
#360 |
|
#450 |
Double door elevator lobby identity.
|
#500 |
New Spec Suite under construction to include double door elevator lobby identity, reception, 2 glass conference rooms, 6 perimeter offices, lounge, copy room, huddle room, break area, 2 focus rooms and balance open area.
|
#510 |
New Spec Suite under construction to include reception, conference room, 2 perimeter offices, break area, copy area, storage and balance open area.
|
#600 |
Full floor, with 43 perimeter offices, 5 interior offices, multiple conference rooms, kitchen, IT room, storage, open area. |
#700 |
Approximately 11 offices, 2 conference rooms, approximately 22 workstations |
#720 |
Potential Spec Suite, corner location, great glass line. |
#760 |
Potential Spec Suite, corner location, great glass line. |
Contacts
Location
Getting Around
-
Walk Score ®
52/100 Somewhat Walkable
-
Transit Score ®
43/100 Some Transit
-
Bike Score ®
61/100 Bikeable
- City Irvine, CA
- Neighborhood Irvine Business Complex
- Zip Code 92614
- Market Orange County
Points of Interest
-
Tustin Metrolink Station
3.15 miles
-
Tustin
3.15 miles
-
Irvine
7.11 miles
-
Orange
7.25 miles
-
Anaheim Regional Transportation Intermodal Center
8.41 miles
-
Sunset Boulevard Stop
9.30 miles
-
Hollywood East Stop
9.32 miles
-
Carthay Circle Stop
9.36 miles
-
Buena Vista Street Stop
9.41 miles
-
Main Street Station
9.50 miles
-
Irvine - Main Street Supercharger
0.05 miles
-
Chevron
0.65 miles
-
Mobil
0.70 miles
-
Irvine - Michelson Drive Supercharger
0.89 miles
-
Shell
1.14 miles
-
eVgo
1.42 miles
-
ChargePoint
1.46 miles
-
Arco
1.62 miles
-
Tustin - Flight Way Supercharger
1.66 miles
-
7-Eleven
1.67 miles
-
Valet Parking
0.40 miles
-
Von Karman Towers Parking Structure
0.40 miles
-
Irvine Marriott Parking Structure
0.49 miles
-
Irvine Towers Parking Structure
0.53 miles
-
John Wayne Airport long-term parking
0.56 miles
-
parking structure
0.65 miles
-
Cell Phone Waiting Lot
1.08 miles
-
UCI Health - Parking Structure
1.49 miles
-
UCI Health Medical Campus - Parking Garage
1.50 miles
-
24 Hour Fitness, roof parking
1.54 miles
-
Embassy Suites Irvine Orange County Airport
0.17 miles
-
Sonesta
0.21 miles
-
Hilton Garden Inn Irvine/Orange County Airport
0.34 miles
-
Hyatt
0.34 miles
-
Irvine Marriott
0.43 miles
-
Metropolis
0.49 miles
-
Hampton
0.73 miles
-
Atrium Hotel
0.73 miles
-
Homewood Suites by Hilton Irvine John Wayne Airport
0.77 miles
-
Courtyard Marriott
0.77 miles
-
El Torito Grill
0.04 miles
-
Carl's Jr.
0.21 miles
-
Agora Churrascaria
0.22 miles
-
Flame Broiler
0.25 miles
-
Cluck Kitchen
0.26 miles
-
McDonald's
0.26 miles
-
Twisted Noodle Express
0.26 miles
-
Il Fornaio
0.30 miles
-
Gulliver's
0.46 miles
-
El Torito
0.51 miles
-
Stanbridge University
0.48 miles
-
Fashion Institute of Design and Merchandising - Orange County
0.54 miles
-
LePort School Irvine Westpark
1.40 miles
-
Westpark Elementary School
1.50 miles
-
William Howard Taft Elementary School
1.56 miles
-
OCFC
1.64 miles
-
Culverdale Elementary School
1.83 miles
-
Douglas MacArthur Fundamental Intermediate School
1.91 miles
-
Career Networks Institute
1.96 miles
-
Creekside Education Center
1.96 miles
-
KinderCare
2.90 miles
-
University Montessori
3.13 miles
-
Boys & Girls Club of Tustin
4.08 miles
-
Tustin Community Preschool
4.32 miles
-
Edgewood Academy
4.62 miles
-
Kinderland Academy
4.95 miles
-
Kiddie Academy
5.00 miles
-
Environmental Nature Center Nature Preschool
5.36 miles
-
Irvine Orchard Hills Montessori
6.32 miles
-
Canyon View Child Development Center
6.40 miles
Frequently Asked Questions
In total, there is 134,384 square feet of office space for lease here. Availability at this location includes 14 Office spaces. The property offers Multi-Tenant commercial space. Of the availability currently listed in the building, available spaces include 1 sublease option.
Yes, availabilities here may be suitable for small businesses with 6 office spaces under 5,000 square feet available. Space sizes here start at 2,017 square feet.
Yes, availabilities here could accommodate larger businesses with 3 office spaces larger than 10,000 square feet available for lease. The largest office size is 25,535 SF. For a better understanding of how this space could work for you, reach out to schedule a tour.
Looking for more in-depth information on this property? Find property characteristics, ownership, tenant details, local market insights and more. Unlock data on CommercialEdge.

