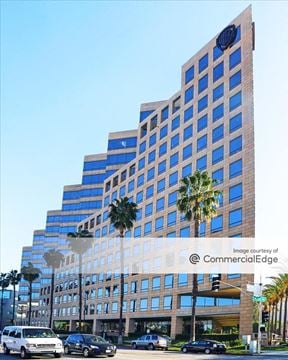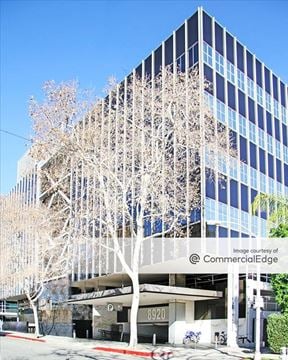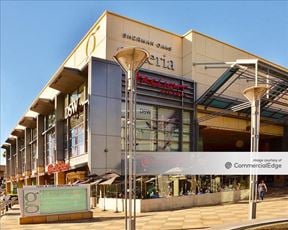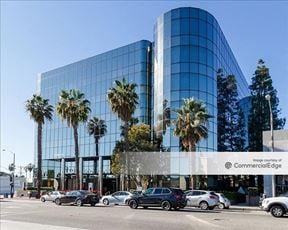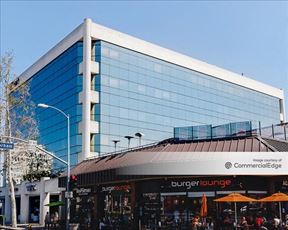- For Lease Contact for pricing
- Property Type Office - General Office
- Property Size 590,797 SF
- Lot Size 3.34 Acre
- Parking Spaces Avail. 1766
- Parking Ratio 2.99 / 1,000 SF
- Property Tenancy Multi-Tenant
- Building Class A
- Year Built 1971
- Date Updated Feb 25, 2025
10960 Wilshire is a 590,797-square-foot office building situated on a 3.34-acre lot in Westwood. With a parking capacity of 1,766 spaces and a parking ratio of 2.99, this Class B property provides practical accommodations for businesses seeking a balanced workplace environment. The property?s design and scale make it an ideal choice for tenants requiring substantial office space in a strategic location.
Nestled in the heart of Westwood, this property is surrounded by amenities that cater to both convenience and lifestyle. Restaurants like Everytable, Noah's Bagels, and Tulsi are within walking distance, offering quick dining options. Nearby accommodations include Plaza la Reina, Royal Palace Westwood, and Claremont Hotel, all approximately 0.3 miles away. The University of California, Los Angeles, is less than a mile from the property, enriching the area with academic and cultural vibrancy. Additionally, various parking facilities and fuel stations are located within 0.5 miles, ensuring ease of access for tenants and visitors alike.
Reach out to the broker for more info on lease terms and amenities
True
Spaces Available
#100 |
10 window offices, 6 interior offices, windowline conference room, large central conference room, 3 storage rooms, open kitchen, IT room, and reception area |
#1110 |
NEW SPEC SUITE! Move-in ready with 8 window offices, 1 interior office, windowline conference room, kitchen, and reception area. |
#1120 |
NEW SPEC SUITE! Move-in ready with 3 window offices, windowline conference room, open work area, kitchen, and reception area. South facing views! |
#1150 |
CORNER SPEC SUITE! 9 Window offices, 1 interior office, windowline conference room, kitchen, and reception area. South facing views!
|
#1260 |
Outstanding Views! Move-in ready, double door entry, 7 window offices, windowline conference room, open work area, I.T./ storage room, kitchen and built in reception desk. |
#1420 |
3 window offices, windowline conference room, open work area, open kitchenette, storage/I.T. closet and reception area. |
#150 |
Great financial suite! 3 private offices, kitchen, IT room, copy room, file room, storage room, 2 bathrooms, and reception area. |
#1600 |
Full Floor Opportunity with private interconnecting stairwell. 25 offices, 5 conference rooms, 2 kitchens, 2 file rooms, I.T closet, auditorium, and reception area. |
#1700 |
Full Floor opportunity with interconnecting stairwell with 16th floor. 16 offices, 6 conference rooms, 2 open offices, 3 kitchens, 2 server rooms, 2 file rooms, 6 phone booths and reception area.
|
#400 |
Creative Suite! Move in ready with Elevator I.D. Double door entry with hard lid ceiling in reception area. Exposed ceiling throughout the remainder of the suite. Large board room with built-in bench seating, 6 window offices, 9 interior offices, 2 conference rooms, open work area with open ceilings, open kitchen, 2 storage rooms and copy room. |
#700 |
29 window offices, 7 interior offices, 2 windowline conference rooms, large open work areas, 2 storage closets, 2 kitchens, I.T. room and reception area. |
#760 |
SPEC SUITE! Move in ready with 1 window office, 2 interior offices, windowline conference room, open work area, kitchen and reception area.
|
#800 |
Creative space with concrete floors and exposed ceilings! 12 window offices, 10 interior offices, window line conference room, interior conference room, kitchen, storage room, and reception area. |
#820 |
CORNER SPEC SUITE! Move in ready with 7 window offices, windowline conference room, open work area, open kitchen and reception area. Lots of natural light! |
#980 |
6 window offices, 1 interior office, windowline conference room, open work area and reception area. |
#990 |
Corner Suite! 4 window offices, 2 interior offices, conference room, open area, kitchen and reception area. |
Contacts
Location
Getting Around
-
Walk Score ®
94/100 Walker's Paradise
-
Transit Score ®
74/100 Excellent Transit
-
Bike Score ®
80/100 Very Bikeable
- City Los Angeles, CA
- Neighborhood Westwood
- Zip Code 90024
- Market Los Angeles
Points of Interest
-
Westwood/Rancho Park
1.90 miles
-
Upper Tram Station
2.19 miles
-
Lower Tram Station
2.67 miles
-
Palms
3.10 miles
-
Farmer's Market
5.02 miles
-
Farmdale
6.18 miles
-
Hollywood/Highland
6.82 miles
-
Martin Luther King Jr.
7.14 miles
-
Universal City/Studio City
7.39 miles
-
Leimert Park
7.46 miles
-
Chevron
0.41 miles
-
West L.A. Customer Service Center
0.43 miles
-
FLO
0.62 miles
-
Shell
0.68 miles
-
Mobil
0.69 miles
-
eVgo
0.73 miles
-
Speedway Express
0.80 miles
-
SK
0.81 miles
-
Conserv
1.17 miles
-
EVSE
1.57 miles
-
Lot 35
0.09 miles
-
Parking 36
0.12 miles
-
Parking 32
0.18 miles
-
Parking 33
0.28 miles
-
Jules Stein Parking
0.44 miles
-
Parking MB/MF
0.48 miles
-
Parking 1
0.51 miles
-
Parking E
0.54 miles
-
Lot 9
0.70 miles
-
Westside Collector Car Storage
5.69 miles
-
Plaza la Reina
0.24 miles
-
Royal Palace Westwood
0.25 miles
-
Claremont Hotel
0.27 miles
-
Century Wilshire
0.43 miles
-
Hilgard House Hotel
0.43 miles
-
W Los Angeles - West Beverly Hills
0.45 miles
-
Kimpton Hotel Palomar Los Angeles - Beverly Hills - a Kimpton Hotel
0.51 miles
-
West End Hotel
0.75 miles
-
Hotel Brooks
0.76 miles
-
Royal Santa Monica Motel
0.79 miles
-
Tulsi
0.11 miles
-
Everytable
0.11 miles
-
Tocaya Organica
0.11 miles
-
Noah's Bagels
0.11 miles
-
SanSai Japanese Grill
0.12 miles
-
Subway
0.12 miles
-
Wildbird
0.12 miles
-
ixlb DimSum Eats
0.13 miles
-
Kazu Nori
0.15 miles
-
Pokitomik
0.15 miles
-
UCLA Extension
0.10 miles
-
Saint Paul the Apostle Catholic School
0.54 miles
-
Emerson Community Charter School
0.63 miles
-
University of California, Los Angeles
0.75 miles
-
Fairburn Avenue Elementary School
0.81 miles
-
Saint Sebastian School
0.92 miles
-
Nora Sterry Elementary School
0.95 miles
-
New Horizon School
1.01 miles
-
Warner Elementary School
1.05 miles
-
UCLA Anderson School of Management
1.10 miles
-
The Salvation Army Bessie Pregerson Child Care Center
0.38 miles
-
WorldSpeak School
0.55 miles
-
Westwood Hills Preschool
0.98 miles
-
Creative Center for Children
1.03 miles
-
The Academy
1.07 miles
-
Samuel Goldwyn Foundation Children's Center
1.25 miles
-
Brentwood Presbyterian Church Preschool
1.62 miles
-
Wonder Years Preschool
1.73 miles
-
Sunny Days Preschool
1.89 miles
-
Little Village Nursery School
1.91 miles
Frequently Asked Questions
In total, there is 133,149 square feet of office space for lease here. Availability at this location includes 16 Office spaces. The property offers Multi-Tenant commercial space.
Yes, availabilities here may be suitable for small businesses with 9 office spaces under 5,000 square feet available. Space sizes here start at 1,805 square feet.
Yes, availabilities here could accommodate larger businesses with 5 office spaces larger than 10,000 square feet available for lease. The largest office size is 26,208 SF. For a better understanding of how this space could work for you, reach out to schedule a tour.
Looking for more in-depth information on this property? Find property characteristics, ownership, tenant details, local market insights and more. Unlock data on CommercialEdge.

Douglas Emmett
