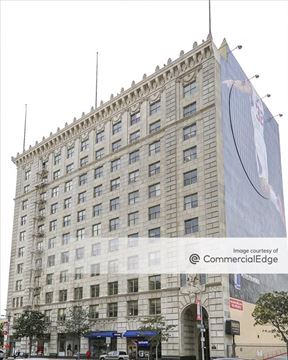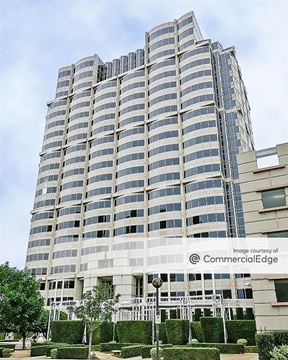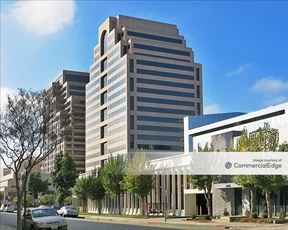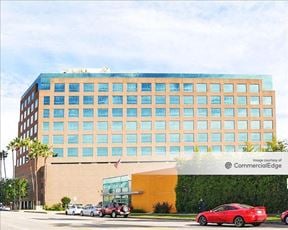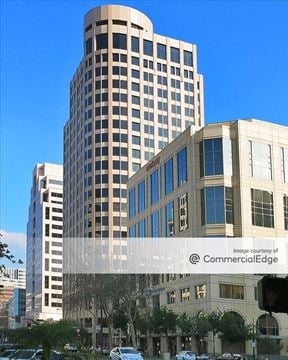- For Lease $1.50 - $2.75/SF/MO
- Property Type Office - General Office
- Property Size 784,000 SF
- Lot Size 5.03 Acre
- Parking Spaces Avail. 1121
- Parking Ratio 1.43 / 1,000 SF
- Property Tenancy Multi-Tenant
- Building Class B
- Year Built 1957
- Date Updated Apr 8, 2025
The Reef is a 784,000-square-foot Class B office building set on a 5.03-acre lot in Historic South-Central Los Angeles. Built in 1957, this property features 1,121 parking spaces with a ratio of 1.43 spaces per 1,000 square feet, offering convenient on-site parking for employees and visitors alike. With its expansive size and central location, the property is well-suited for businesses seeking a professional workspace in a dynamic urban environment.
The surrounding area boasts numerous amenities and points of interest within close proximity, including dining options like Jack in the Box and Panda Express, both approximately 0.3 miles away. Nearby transit hubs such as the Grand/LATTC Metro Station, just 0.2 miles from the property, provide excellent accessibility. Hotels like the Morrison Hotel and Moxy are within 0.7 miles, ideal for accommodating visiting clients or employees. Additional nearby landmarks include Los Angeles Trade Technical College, less than 0.3 miles away, and Mount St. Mary’s University Doheny Campus, approximately 0.6 miles away.
Reach out to the broker for more info on lease terms and amenities
True
Spaces Available
#1107 |
Mail service Guest WiFi across the floor Wheelchair accessible Community kitchen with sink, dish rack, microwave, and refrigerator Gender neutral bathroom Paint and solvent utility sink Private conference room bookings Discounted rates for creative labs bookings SHARED SPACE FOR RENTAL INCLUDES Atelier Shared workroom for apparel designers and seamstresses. Media Lab Photo Studio with private makeup and wardrobe rooms, and green screen, Podcast Studio - Soundproof room with three microphones for recording on ProTools, Audacity and Audition. Co-working / Flex Space A designated space with desks, meeting tables and sofas. Meeting Rooms Private rooms for meetings, fittings, readings and phone call conferences. Rooms can seat 8 to 12 individuals. |
#1120 |
Mail service Guest WiFi across the floor Wheelchair accessible Community kitchen with sink, dish rack, microwave, and refrigerator Gender neutral bathroom Paint and solvent utility sink Private conference room bookings Discounted rates for creative labs bookings SHARED SPACE FOR RENTAL INCLUDES Atelier Shared workroom for apparel designers and seamstresses. Media Lab Photo Studio with private makeup and wardrobe rooms, and green screen, Podcast Studio - Soundproof room with three microphones for recording on ProTools, Audacity and Audition. Co-working / Flex Space A designated space with desks, meeting tables and sofas. Meeting Rooms Private rooms for meetings, fittings, readings and phone call conferences. Rooms can seat 8 to 12 individuals. |
#1122 |
Mail service Guest WiFi across the floor Wheelchair accessible Community kitchen with sink, dish rack, microwave, and refrigerator Gender neutral bathroom Paint and solvent utility sink Private conference room bookings Discounted rates for creative labs bookings SHARED SPACE FOR RENTAL INCLUDES Atelier Shared workroom for apparel designers and seamstresses. Media Lab Photo Studio with private makeup and wardrobe rooms, and green screen, Podcast Studio - Soundproof room with three microphones for recording on ProTools, Audacity and Audition. Co-working / Flex Space A designated space with desks, meeting tables and sofas. Meeting Rooms Private rooms for meetings, fittings, readings and phone call conferences. Rooms can seat 8 to 12 individuals. |
#1128 |
|
#1130 |
Mail service Guest WiFi across the floor Wheelchair accessible Community kitchen with sink, dish rack, microwave, and refrigerator Gender neutral bathroom Paint and solvent utility sink Private conference room bookings Discounted rates for creative labs bookings SHARED SPACE FOR RENTAL INCLUDES Atelier Shared workroom for apparel designers and seamstresses. Media Lab Photo Studio with private makeup and wardrobe rooms, and green screen, Podcast Studio - Soundproof room with three microphones for recording on ProTools, Audacity and Audition. Co-working / Flex Space A designated space with desks, meeting tables and sofas. Meeting Rooms Private rooms for meetings, fittings, readings and phone call conferences. Rooms can seat 8 to 12 individuals. |
#1151-E |
Mail service Guest WiFi across the floor Wheelchair accessible Community kitchen with sink, dish rack, microwave, and refrigerator Gender neutral bathroom Paint and solvent utility sink Private conference room bookings Discounted rates for creative labs bookings SHARED SPACE FOR RENTAL INCLUDES Atelier Shared workroom for apparel designers and seamstresses. Media Lab Photo Studio with private makeup and wardrobe rooms, and green screen, Podcast Studio - Soundproof room with three microphones for recording on ProTools, Audacity and Audition. Co-working / Flex Space A designated space with desks, meeting tables and sofas. Meeting Rooms Private rooms for meetings, fittings, readings and phone call conferences. Rooms can seat 8 to 12 individuals. |
#1152-A |
Mail service Guest WiFi across the floor Wheelchair accessible Community kitchen with sink, dish rack, microwave, and refrigerator Gender neutral bathroom Paint and solvent utility sink Private conference room bookings Discounted rates for creative labs bookings SHARED SPACE FOR RENTAL INCLUDES Atelier Shared workroom for apparel designers and seamstresses. Media Lab Photo Studio with private makeup and wardrobe rooms, and green screen, Podcast Studio - Soundproof room with three microphones for recording on ProTools, Audacity and Audition. Co-working / Flex Space A designated space with desks, meeting tables and sofas. Meeting Rooms Private rooms for meetings, fittings, readings and phone call conferences. Rooms can seat 8 to 12 individuals. |
#1153-A |
Mail service Guest WiFi across the floor Wheelchair accessible Community kitchen with sink, dish rack, microwave, and refrigerator Gender neutral bathroom Paint and solvent utility sink Private conference room bookings Discounted rates for creative labs bookings SHARED SPACE FOR RENTAL INCLUDES Atelier Shared workroom for apparel designers and seamstresses. Media Lab Photo Studio with private makeup and wardrobe rooms, and green screen, Podcast Studio - Soundproof room with three microphones for recording on ProTools, Audacity and Audition. Co-working / Flex Space A designated space with desks, meeting tables and sofas. Meeting Rooms Private rooms for meetings, fittings, readings and phone call conferences. Rooms can seat 8 to 12 individuals. |
#1154 |
Mail service Guest WiFi across the floor Wheelchair accessible Community kitchen with sink, dish rack, microwave, and refrigerator Gender neutral bathroom Paint and solvent utility sink Private conference room bookings Discounted rates for creative labs bookings SHARED SPACE FOR RENTAL INCLUDES Atelier Shared workroom for apparel designers and seamstresses. Media Lab Photo Studio with private makeup and wardrobe rooms, and green screen, Podcast Studio - Soundproof room with three microphones for recording on ProTools, Audacity and Audition. Co-working / Flex Space A designated space with desks, meeting tables and sofas. Meeting Rooms Private rooms for meetings, fittings, readings and phone call conferences. Rooms can seat 8 to 12 individuals. |
#1166 |
Mail service Guest WiFi across the floor Wheelchair accessible Community kitchen with sink, dish rack, microwave, and refrigerator Gender neutral bathroom Paint and solvent utility sink Private conference room bookings Discounted rates for creative labs bookings SHARED SPACE FOR RENTAL INCLUDES Atelier Shared workroom for apparel designers and seamstresses. Media Lab Photo Studio with private makeup and wardrobe rooms, and green screen, Podcast Studio - Soundproof room with three microphones for recording on ProTools, Audacity and Audition. Co-working / Flex Space A designated space with desks, meeting tables and sofas. Meeting Rooms Private rooms for meetings, fittings, readings and phone call conferences. Rooms can seat 8 to 12 individuals. |
#1168 |
Mail service Guest WiFi across the floor Wheelchair accessible Community kitchen with sink, dish rack, microwave, and refrigerator Gender neutral bathroom Paint and solvent utility sink Private conference room bookings Discounted rates for creative labs bookings SHARED SPACE FOR RENTAL INCLUDES Atelier Shared workroom for apparel designers and seamstresses. Media Lab Photo Studio with private makeup and wardrobe rooms, and green screen, Podcast Studio - Soundproof room with three microphones for recording on ProTools, Audacity and Audition. Co-working / Flex Space A designated space with desks, meeting tables and sofas. Meeting Rooms Private rooms for meetings, fittings, readings and phone call conferences. Rooms can seat 8 to 12 individuals. |
#1169 |
Mail service Guest WiFi across the floor Wheelchair accessible Community kitchen with sink, dish rack, microwave, and refrigerator Gender neutral bathroom Paint and solvent utility sink Private conference room bookings Discounted rates for creative labs bookings SHARED SPACE FOR RENTAL INCLUDES Atelier Shared workroom for apparel designers and seamstresses. Media Lab Photo Studio with private makeup and wardrobe rooms, and green screen, Podcast Studio - Soundproof room with three microphones for recording on ProTools, Audacity and Audition. Co-working / Flex Space A designated space with desks, meeting tables and sofas. Meeting Rooms Private rooms for meetings, fittings, readings and phone call conferences. Rooms can seat 8 to 12 individuals. |
10th Floor |
|
4th Floor |
|
9th Floor |
|
Contacts
Location
Getting Around
-
Walk Score ®
88/100 Very Walkable
-
Transit Score ®
96/100 Rider's Paradise
-
Bike Score ®
77/100 Very Bikeable
- City Los Angeles, CA
- Neighborhood Historic South-Central
- Zip Code 90007
- Market Los Angeles
Points of Interest
-
Grand/LATTC
0.21 miles
-
San Pedro Street
0.67 miles
-
7th Street/Metro Center
1.31 miles
-
7th Street/Metro Center Station
1.33 miles
-
Pershing Square
1.48 miles
-
Washington
1.55 miles
-
Expo/Vermont
1.69 miles
-
Hill Street
1.70 miles
-
Olive Street
1.70 miles
-
Historic Broadway
1.86 miles
-
Chevron
0.32 miles
-
Shell
0.90 miles
-
Arco
1.06 miles
-
76
1.08 miles
-
Electric Vehicle Charging Station
1.41 miles
-
FLO
6.95 miles
-
Culver City Supercharger
7.72 miles
-
Volta
9.05 miles
-
Tesla Supercharger
9.12 miles
-
Grand Avenue Garage
0.29 miles
-
Venice Parking Garage
0.55 miles
-
Employee Lot
0.79 miles
-
Bond Lot
0.82 miles
-
Lot 21
0.89 miles
-
USC Parking
0.91 miles
-
Resident Parking
0.93 miles
-
Parking Center
0.97 miles
-
East Garage
0.97 miles
-
USC Shrine Parking Structure
0.98 miles
-
Morrison Hotel
0.60 miles
-
Moxy
0.68 miles
-
AC Hotel
0.69 miles
-
Proper Hotel
0.72 miles
-
The Hoxton
0.76 miles
-
Luxe Hotel
0.93 miles
-
STILE Downtown Los Angeles by Kasa
0.94 miles
-
JW Marriott Los Angeles L.A. Live
0.99 miles
-
The Ritz-Carlton
1.00 miles
-
Figueroa Hotel
1.02 miles
-
Jack in the Box
0.26 miles
-
Dunkin'
0.32 miles
-
El Pollo Loco
0.33 miles
-
Panda Express
0.43 miles
-
King Taco
0.54 miles
-
Popeyes
0.55 miles
-
First Draft Taproom & Kitchen
0.56 miles
-
Little Caesars
0.59 miles
-
Five Guys
0.62 miles
-
McDonald's
0.68 miles
-
Central Adult Senior High
0.20 miles
-
Frida Kahlo High School
0.20 miles
-
Los Angeles Trade Technical College
0.23 miles
-
Santee Education Complex
0.24 miles
-
New Designs Charter School
0.50 miles
-
San Pedro Elementary School
0.51 miles
-
Saint Vincents School
0.51 miles
-
City of Angels Independent Studies School
0.60 miles
-
John Adams Middle School
0.61 miles
-
Mount St Mary's University Doheny Campus
0.63 miles
-
HIC Daycare
1.05 miles
-
Ralph M. Parsons Preschool
1.84 miles
-
San Antonio de Padua Academy Preschool
3.09 miles
-
Vernon Adult Day Program
3.45 miles
-
Morning Star Education Center
3.63 miles
-
Gates Early Education Center
4.55 miles
-
Komitas
4.95 miles
-
CCDC of Little Angels Schools
4.98 miles
-
Neighborhood Nursery School
5.05 miles
-
Bakewell Primary Center
5.11 miles
Frequently Asked Questions
The average rate for office space here is $2.13/SF/MO, with rates starting at $1.50/SF/MO.
The property includes 15 Office spaces located on 4 floors. Availabilities total 154,373 square feet of office space. The property offers Multi-Tenant commercial space.
Yes, availabilities here may be suitable for small businesses with 11 office spaces under 5,000 square feet available. Space sizes here start at 93 square feet.
Yes, availabilities here could accommodate larger businesses with 2 office spaces larger than 10,000 square feet available for lease. The largest office size is 66,666 SF, available on 2 different floors. For a better understanding of how this space could work for you, reach out to schedule a tour.
Looking for more in-depth information on this property? Find property characteristics, ownership, tenant details, local market insights and more. Unlock data on CommercialEdge.

