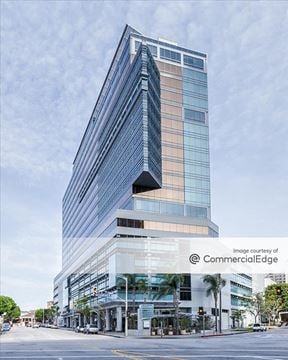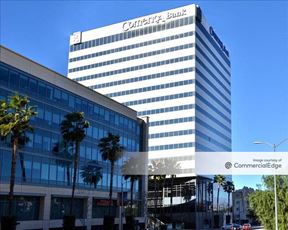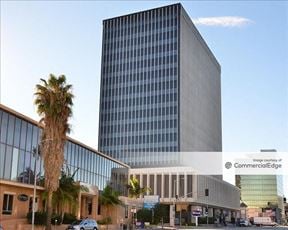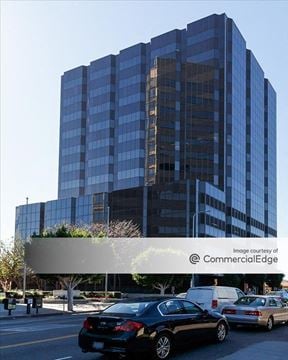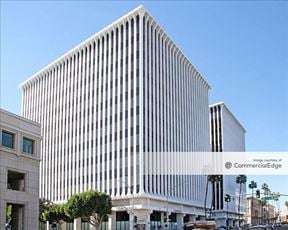- For Lease Contact for pricing
- Property Type Office - General Office
- Property Size 310,054 SF
- Lot Size 0.99 Acre
- Parking Spaces Avail. 775
- Parking Ratio 2.50 / 1,000 SF
- Property Tenancy Multi-Tenant
- Building Class A
- Year Built 1984
- Date Updated Feb 25, 2025
Wilshire Bundy Plaza is a 310,054-square-foot office building set on a 0.99-acre lot, offering a parking ratio of 2.5 with 775 parking spaces available. Situated along the bustling Wilshire Boulevard corridor, the building provides Class B office space with easy accessibility for tenants seeking a functional and strategically positioned workplace. Its location in the Brentwood neighborhood ensures a blend of professional convenience and nearby amenities, making it a practical choice for businesses of varying sizes.
Nestled in Brentwood, this property is surrounded by a wide range of dining, lodging, and transportation options. Restaurants like Hara Sushi, Blu Jam Cafe, and Fatburger are all within a short walk, while the Wilshire Motel and Days Inn provide convenient accommodations less than half a mile away. Proximity to educational hubs such as Santa Monica College and UCLA adds to the vibrant, professional atmosphere of the area. Brentwood?s mix of urban convenience and neighborhood charm makes this location ideal for tenants seeking accessibility and nearby amenities.
Reach out to the broker for more info on lease terms and amenities
True
Spaces Available
#1001 |
Double door entry! 11 window offices, 4 interior offices, 2 large windowline conference rooms, open work areas, kitchen, 2 file rooms, and 2 storage rooms. |
#1015 |
SPEC SUITE! 3 window offices with scenic neighborhood views, conference room, open work area, kitchen and reception area. |
#1120 |
Corner Suite! 9 window offices, 1 interior office, windowline conference room, small interior conference room, kitchen, reception area, IT room, and storage closet. |
#1325 |
Corner Suite! 11 window offices, windowline conference room, interior office, storage closet, file / copy room and kitchen. |
#205 |
5 window offices, windowline conference room, open work area, kitchen, storage room and reception area. Large outdoor patio access! |
#208 |
Annex Suite! 8 private offices, large open work area, kitchen, reception area and shared outdoor patio. |
#214 |
Outdoor Patio! Move in ready! Large executive office, 4 private offices, windowline conference room, shared patio, open work area, kitchen and reception area. |
#215 |
Outdoor shared balcony! Move in ready, windowline conference room, open area and kitchen. |
#314 |
Move in ready! 3 window offices, kitchen and reception area. |
#350 |
9 window offices, 1 interior office, conference room, kitchen, storage room and dedicated reception area. |
#520 |
2 window offices, open work area and reception area.
|
#530 |
NEW SPEC SUITE! Move-in ready with 7 window offices, 1 windowline conference room, open work area, kitchen, and reception area. |
#540 |
NEW SPEC SUITE! Move in ready with 6 window offices, windowline conference room, storage room, kitchen and reception area. |
#600 |
Double door entry! 17 window offices, 15 interior offices, 3 conference rooms, open work area, file room, server room, 3 storage rooms, kitchen and reception area. |
#601 |
Double door entry! 11 window offices, 3 interior offices, 2 conference rooms, I.T closet, file room, 3 private storage rooms, kitchen, reception area and 2 private restrooms. |
#740 |
Move-in ready! 3 window offices, conference room, open work area, kitchen and reception area. |
Contacts
Location
Getting Around
-
Walk Score ®
91/100 Walker's Paradise
-
Transit Score ®
63/100 Good Transit
-
Bike Score ®
72/100 Very Bikeable
- City Los Angeles, CA
- Neighborhood Brentwood
- Zip Code 90025
- Market Los Angeles
Points of Interest
-
Upper Tram Station
2.41 miles
-
Westwood/Rancho Park
2.55 miles
-
Lower Tram Station
3.04 miles
-
Palms
3.80 miles
-
Farmer's Market
6.50 miles
-
Farmdale
7.13 miles
-
West CTA
7.74 miles
-
Zone 23
7.76 miles
-
Zone 22
7.76 miles
-
Zone 21
7.77 miles
-
76
0.43 miles
-
Chevron
0.60 miles
-
Positiv Energy
0.67 miles
-
Conserv
0.70 miles
-
Shell
0.84 miles
-
FLO
0.90 miles
-
SK
1.11 miles
-
Sinclair
1.19 miles
-
West L.A. Customer Service Center
1.30 miles
-
Tesla Destination Charger
1.32 miles
-
Lot 10
0.81 miles
-
Lot 16
0.89 miles
-
Lot 18
0.94 miles
-
Lot 36
1.00 miles
-
Lot 9
1.01 miles
-
Lot 49
1.04 miles
-
Lot 35
1.04 miles
-
Lot 20
1.08 miles
-
Lot 15
1.16 miles
-
Equinox Fitness
1.45 miles
-
Wilshire Motel
0.16 miles
-
Days Inn
0.52 miles
-
Comfort Inn Santa Monica - West Los Angeles
0.64 miles
-
Hotel Brooks
1.11 miles
-
West End Hotel
1.12 miles
-
Brentwood Inn
1.14 miles
-
Holiday Inn Express
1.20 miles
-
The Ambrose
1.21 miles
-
Gateway Hotel Santa Monica
1.28 miles
-
SureStay
1.41 miles
-
Hara Sushi
0.10 miles
-
California Wok
0.13 miles
-
Blu Jam Cafe
0.18 miles
-
Northern Cafe
0.20 miles
-
CoCo Ichibanya
0.20 miles
-
Fatburger
0.21 miles
-
Jersey Mike's Subs
0.21 miles
-
McDonald's
0.24 miles
-
Upper Crust Pizzeria
0.25 miles
-
Lazy Daisy Cafe
0.27 miles
-
Brockton Avenue Elementary School
0.31 miles
-
University High School
0.52 miles
-
Maohr Hatorah Preschool
0.57 miles
-
Brentwood Science Magnet School
0.58 miles
-
Saint Sebastian School
0.77 miles
-
Santa Monica College Center for Media and Design
0.90 miles
-
New Roads School
0.93 miles
-
New West Charter School
0.93 miles
-
McKinley Elementary School
0.97 miles
-
Franklin Elementary School
1.00 miles
-
Sunny Days Preschool
0.45 miles
-
Brentwood Presbyterian Church Preschool
0.61 miles
-
Evergreen Community School
0.82 miles
-
Bright Horizons
1.01 miles
-
The Salvation Army Bessie Pregerson Child Care Center
1.25 miles
-
Lighthouse Preschool
1.29 miles
-
Kigala Preschool
1.44 miles
-
Beach Moms Child Development Center
1.47 miles
-
Little Village Nursery School
1.47 miles
-
Blue Oak
1.50 miles
Frequently Asked Questions
In total, there is 71,769 square feet of office space for lease here. Availability at this location includes 16 Office spaces. The property offers Multi-Tenant commercial space.
Yes, availabilities here may be suitable for small businesses with 11 office spaces under 5,000 square feet available. Space sizes here start at 1,130 square feet.
Yes, availabilities here could accommodate larger businesses with 1 office space larger than 10,000 square feet available for lease. The largest office size is 14,302 SF. For a better understanding of how this space could work for you, reach out to schedule a tour.
Looking for more in-depth information on this property? Find property characteristics, ownership, tenant details, local market insights and more. Unlock data on CommercialEdge.

Douglas Emmett
