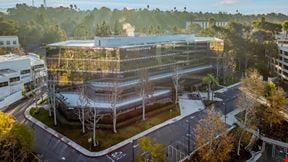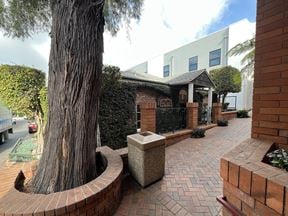- For Lease $2.85/SF/MO
- Property Type Office - Medical Office
- Property Size 141,485 SF
- Lot Size 6.72 Acre
- Additional Rent $2.85/SF/MO
- Property Tenancy Multi-Tenant
- Building Class B
- Year Built 1974
- Date Updated Mar 30, 2025
Mission Medical is ideally situated atop the Providence Mission Hospital campus. This medical office building features convenient surface parking, outdoor break areas, and newly remodeled common areas, enhancing both accessibility and comfort for tenants and patients alike. The building features recent common area renovations for an enhanced patient and provider experience.
With immediate access to I-5 and SR 73, the property ensures seamless connectivity for patients traveling from Mission Viejo, Laguna Niguel, Aliso Viejo, and surrounding communities. Located in a highly affluent area with a strong patient base, it presents an excellent opportunity for healthcare providers seeking to establish or expand their presence in one of South Orange County’s most desirable medical office markets.
Property Features:
PROMINENT LOCATION & ACCESSIBILITY
• Minutes from I-5 and SR 73
• On campus and walking distance to Providence Mission Hospital and CHOC at Mission Viejo
• Proximity to retail amenities including the Shops at Mission Viejo
IDEAL MARKET AND SITE LOCATION
• The proximity to major throughfares enables this location to conveniently serve:
• 643,000 patients within a 15 minute drive time
• 307,000 patients within a 5 mile radius
BUILDING HIGHLIGHTS
• MOBs 1 & 2 total 104,828 SF – connected 3 story medical outpatient buildings
• Rare opportunity for ground floor and large user opportunities in the market
• Recent common area renovations
• Strong tenant mix including on site pharmacy and lab
• Turnkey and spec suites available
• Surface and structured parking
• Under new ownership and professional management with HEALTHCARE REALTY
------------------------
BUILDING 1
6 Suites Available:
------------------------
BUILDING 2
13 Suites Available:
------------------------
MORE DETAILS: https://medwestrealty.com/property/mission-medical-upper-campus-bldg-1_2/
DOWNLOAD BROCHURE: https://medwestrealty.com/wp-content/uploads/2025/02/MW_Mission-Medical-Campus_27800-Medical-Center-Rd_LB5_WL.pdf
Reach out to the broker for more info on lease terms and amenities
Attachments
True
Spaces Available
Building 1 |
BUILDING 1 Suite 212 • Space Available: 3,574 SF • Lease Rate: $2.85/SF • Lease Type: NNN • Suite Description: Call For Details
Floor Plan: https://medwestrealty.com/wp-content/uploads/2025/02/27800-MOB-1-Ste-212-3574-RSF.jpg
|
Building 1 |
BUILDING 1 Suite 202 - 204 (Contiguous up to 5,838 RSF) • Space Available: 3,157 SF • Lease Rate: $2.85/SF • Lease Type: NNN • Suite Description: Contiguous with Suite 208 up to 5,838 RSF.
Floor Plan: https://medwestrealty.com/wp-content/uploads/2025/02/27800-MOB-1-Ste-202-204-3157-RSF.jpg
|
Building 1 |
BUILDING 1 Suite 208 (Contiguous up to 5,838 RSF) • Space Available: 2,681 SF • Lease Rate: $2.85/SF • Lease Type: NNN • Suite Description: Contiguous with Suite 202-204 up to 5,838 RSF.
Floor Plan: https://medwestrealty.com/wp-content/uploads/2025/02/27800-MOB-1-Ste-208-2681-RSF.jpg
|
Building 1 |
BUILDING 1 Suite 300 • Space Available: 4,154 SF • Lease Rate: $2.85/SF • Lease Type: NNN • Suite Description: White Box.
Floor Plan: https://medwestrealty.com/wp-content/uploads/2025/02/27800-MOB-1-Ste-300-4154-RSF.jpg
|
Building 1 |
BUILDING 1 Suite 316 • Space Available: 1,751 SF • Lease Rate: $2.85/SF • Lease Type: NNN • Suite Description: Reception/Admin. In-Suite Restroom. Breakroom. 3 Exam Rooms. Private Office. Nurses’ Station. Storage.
Floor Plan: https://medwestrealty.com/wp-content/uploads/2025/02/27800-MOB-1-Ste-316-1751-RSF.jpg
|
Building 1 |
BUILDING 1 Suite 320 • Space Available: 1,021 SF • Lease Rate: $2.85/SF • Lease Type: NNN • Suite Description: 2nd Gen Space. Waiting Room. Reception/Admin. In-Suite Restroom. Private Office. Exam Rooms. Storage.
Floor Plan: https://medwestrealty.com/wp-content/uploads/2025/02/27800-MOB-1-Ste-320-1021-RSF.jpg
|
Building 2 |
BUILDING 2 Suite 001 Basement • Space Available: 8,783 SF • Lease Rate: $2.85/SF • Lease Type: NNN • Suite Description: Call For Details
Floor Plan: https://medwestrealty.com/wp-content/uploads/2025/02/27800-MOB-2-Ste-001-8783-RSF.jpg
|
Building 2 |
BUILDING 2 Suite 126 Spec Suite • Space Available: 7,124 SF • Lease Rate: $2.85/SF • Lease Type: NNN • Suite Description: Waiting Room. Reception/Admin. 3 Nurses’ Station. Lab. 4 In-Suite Restrooms. Procedure Room. 2 Soiled Holding Closets. 2 Clean Supply Closets. 15 Exam Rooms. 5 Doctor’s Offices. Breakroom.
Floor Plan: https://medwestrealty.com/wp-content/uploads/2025/02/27800-MOB-2-Ste-126-7124-RSF.jpg
Virtual Tour: https://view.beyondview.com/aYfgCRVfqXxzHyUckKjM/gallery/0,0,0,0,0.00
|
Building 2 |
BUILDING 2 Suite 130-138 • Space Available: 7,160 SF • Lease Rate: $2.85/SF • Lease Type: NNN • Suite Description: Call For Details
Floor Plan: https://medwestrealty.com/wp-content/uploads/2025/02/27800-MOB-2-Ste-130-138-7160-RSF.jpg
|
Building 2 |
BUILDING 2 Suite 222 (Contiguous up to 7,109 RSF) • Space Available: 3,221 SF • Lease Rate: $2.85/SF • Lease Type: NNN • Suite Description: Contiguous with Suites 226 & 230 up to 7,109 RSF.
Floor Plan: https://medwestrealty.com/wp-content/uploads/2025/02/27800-MOB-2-Ste-222-3221-RSF.jpg
|
Building 2 |
BUILDING 2 Suite 226 (Contiguous up to 7,109 RSF) • Space Available: 2,259 SF • Lease Rate: $2.85/SF • Lease Type: NNN • Suite Description: Contiguous with Suites 222 & 230 up to 7,109 RSF. Waiting Room. Reception/Admin. 2 Private Offices. 5 Exam Rooms. 2 In-Suite Restrooms. Staff Office.
Floor Plan: https://medwestrealty.com/wp-content/uploads/2025/02/27800-MOB-2-Ste-226-2259-RSF.jpg
|
Building 2 |
BUILDING 2 Suite 230 (Contiguous up to 7,109 RSF) • Space Available: 1,629 SF • Lease Rate: $2.85/SF • Lease Type: NNN • Suite Description: Contiguous with Suites 222 & 226 up to 7,109 RSF. Waiting Room. Reception/Admin. 4 In-Suite Restrooms. 5 Exam Rooms. 1 Private Office. Storage. Lab.
Floor Plan: https://medwestrealty.com/wp-content/uploads/2025/02/27800-MOB-2-Ste-230-1629-RSF.jpg
|
Building 2 |
BUILDING 2 Suite 238 (Contiguous up to 9,222 RSF) • Space Available: 1,755 SF • Lease Rate: $2.85/SF • Lease Type: NNN • Suite Description: Contiguous with Suite 240/244 up to 9,222 RSF.
Floor Plan: https://medwestrealty.com/wp-content/uploads/2025/02/27800-MOB-2-Ste-238-1755-RSF.jpg
|
Building 2 |
BUILDING 2 Suite 240/244 (Contiguous up to 9,222 RSF) • Space Available: 7,467 SF • Lease Rate: $2.85/SF • Lease Type: NNN • Suite Description: Contiguous with Suite 238 up to 9,222 RSF.
Floor Plan: https://medwestrealty.com/wp-content/uploads/2025/02/27800-MOB-2-Ste-240-244-7467-RSF.jpg
|
Building 2 |
BUILDING 2 Suite 328 Spec Suite • Space Available: 1,691 SF • Lease Rate: $2.85/SF • Lease Type: NNN • Suite Description: Spec Suite. Waiting Room /Reception. 4 Exam Rooms. Nurse’s Station. Office. Breakroom. In-Suite Restroom.
Floor Plan: https://medwestrealty.com/wp-content/uploads/2025/02/MOB-2-Suite-328-1691-SF.jpg
Virtual Tour: https://my.matterport.com/show/?m=bfJrWnLTsFT
|
Building 2 |
BUILDING 2 Suite 332 (Contiguous up to 7,093 RSF) • Space Available: 2,239 SF • Lease Rate: $2.85/SF • Lease Type: NNN • Suite Description: Contiguous with Suites 334 & 340-342 up to 7,093 RSF.
Floor Plan: https://medwestrealty.com/wp-content/uploads/2025/02/27800-MOB-2-Ste-332-2239-RSF.jpg
|
Building 2 |
BUILDING 2 Suite 334 (Contiguous up to 7,093 RSF) • Space Available: 2,077 SF • Lease Rate: $2.85/SF • Lease Type: NNN • Suite Description: Contiguous with Suites 332 & 340-342 up to 7,093 RSF.
Floor Plan: https://medwestrealty.com/wp-content/uploads/2025/02/27800-MOB-2-Ste-334-2077-RSF.jpg
|
Building 2 |
BUILDING 2 Suite 340-342 (Contiguous up to 7,093 RSF) • Space Available: 2,777 SF • Lease Rate: $2.85/SF • Lease Type: NNN • Suite Description: Contiguous with Suites 332 & 334 up to 7,093 RSF.
Floor Plan: https://medwestrealty.com/wp-content/uploads/2025/02/27800-MOB-2-Ste-340-342-2077-RSF.jpg
|
Building 2 |
BUILDING 2 Suite 322 • Space Available: 1,187 SF • Lease Rate: $2.85/SF • Lease Type: NNN • Suite Description: Call For Details
Floor Plan: https://medwestrealty.com/wp-content/uploads/2025/02/27800-MOB-2-Ste-322-1187-RSF.jpg
|
Contacts

MedWest Realty
Location
Getting Around
-
Walk Score ®
67/100 Somewhat Walkable
-
Bike Score ®
41/100 Somewhat Bikeable
- City Mission Viejo, CA
- Zip Code 92691
- Market Orange County
Points of Interest
-
Laguna Niguel/Mission Viejo
0.79 miles
-
San Juan Capistrano
4.03 miles
-
Salt Creek Beach Funicular
6.94 miles
-
Irvine
7.81 miles
-
Mission Viejo Supercharger
0.30 miles
-
Arco
0.39 miles
-
76
0.40 miles
-
Chevron
0.40 miles
-
Shell
0.41 miles
-
Mission Viejo - Crown Valley Parkway Supercharger
0.47 miles
-
Costco Gasoline
0.83 miles
-
Mobil
1.03 miles
-
Target - Alicia Parkway
3.48 miles
-
San Juan Capistrano Supercharger
4.25 miles
-
Lot 13
0.28 miles
-
Daily Permit Parking Dispenser ($2 Fee/Day)
0.28 miles
-
Lot 9
0.29 miles
-
Lot 14
0.31 miles
-
Lot 5
0.42 miles
-
Lot 10
0.42 miles
-
Lot 5A
0.49 miles
-
Lot 7A
0.50 miles
-
Hampton
1.03 miles
-
Laguna Inn and Suites
1.14 miles
-
Fairfield Inn Mission Viejo Orange County
1.38 miles
-
The Hills Hotel, Ascend Hotel Collection
2.76 miles
-
The Hills Hotel
2.78 miles
-
ev
3.74 miles
-
Inn at the Mission San Juan Capistrano, Autograph Collection
3.99 miles
-
Capistrano Inn
3.99 miles
-
Best Western
4.03 miles
-
Homewood Suites by Hilton Aliso Viejo - Laguna Beach
4.05 miles
-
Paul's Pantry
0.32 miles
-
Chili's
0.32 miles
-
Baja Fresh
0.42 miles
-
The Habit Burger Grill
0.43 miles
-
Chipotle
0.44 miles
-
CAVA
0.44 miles
-
Sal's Pizzeria
0.46 miles
-
Anchor Hitch Restaurant
0.46 miles
-
Surfin' Souvlaki Authentic Greek Food
0.56 miles
-
Santora's Hot Wings
0.68 miles
-
Saddleback College
0.51 miles
-
Carl Hankey Elementary School
0.86 miles
-
Viejo Elementary School
0.96 miles
-
Wrestling Room
1.25 miles
-
M Buildings
1.25 miles
-
Locker Room Girls
1.26 miles
-
Locker Rooms (Boys)
1.28 miles
-
Capistrano Valley High School
1.29 miles
-
Gyms
1.29 miles
-
Portables
1.32 miles
-
Childtime
2.83 miles
-
KinderCare
3.89 miles
-
Montessori Academy on The Ranch
4.01 miles
-
The Red Apple Preschool
4.67 miles
-
Lake Forest Montessori Preschool
4.76 miles
-
Children's School House Preschool
4.78 miles
-
Village Montessori Center
4.83 miles
-
Milestones Montessori Preschool
5.41 miles
-
Boys & Girls Club - Bluebird Branch
6.40 miles
-
San Clemente Preschool
9.77 miles
Frequently Asked Questions
The price for office space here is $2.85/SF/MO.
The property includes 19 Office spaces located on 3 floors. Availabilities total 65,707 square feet of office space. The property offers Multi-Tenant commercial space.
Yes, availabilities here may be suitable for small businesses with 15 office spaces under 5,000 square feet available. Space sizes here start at 1,021 square feet.
Looking for more in-depth information on this property? Find property characteristics, ownership, tenant details, local market insights and more. Unlock data on CommercialEdge.



