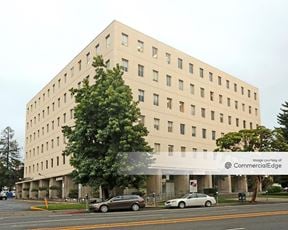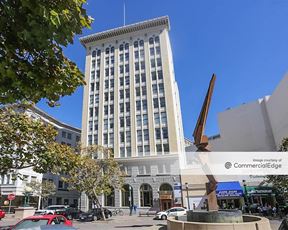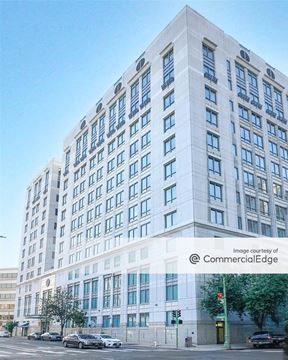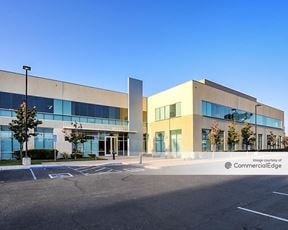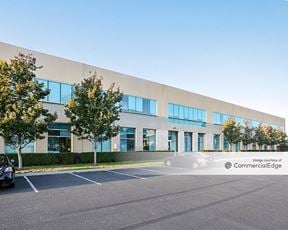- For Lease Contact for pricing
- Property Type Office - General Office
- Property Size 100,543 SF
- Lot Size 0.27 Acre
- Property Tenancy Multi-Tenant
- Building Class B
- Year Built 1911
- Date Updated Apr 2, 2025
The Syndicate Building is a 100,543-square-foot office property situated on a 0.27-acre lot at 1440 Broadway in Downtown Oakland. With its long-standing history dating back to 1911, this Class C building offers tenants a central location ideal for businesses seeking a well-positioned office space in the heart of the city.
Downtown Oakland?s vibrant atmosphere surrounds the property, offering a wealth of nearby conveniences. Just steps away, Oakland City Center - 12th Street BART station provides seamless public transit access, while the 19th Street BART station is also within a short walk. The area boasts an array of dining options, such as Chipotle and Lincoln University-adjacent eateries just 0.1 miles away. Numerous parking facilities, including the Clay Street Garage and Rotunda Garage, are within 0.2 miles, along with notable hotels like the Oakland Marriott City Center and Hampton Inn for visiting clients or employees.
Reach out to the broker for more info on lease terms and amenities
True
Spaces Available
1420 Broadway #1420 |
#1420: Mezzanine: +/- 500 Sq. Ft. / Ground: +/- 1,385 Sq. Ft. Many Uses Considered + Landlord Improvements Negotiable + Large Storefront Windows + Double High Ceilings + Restaurant Infrastructure (1422 Broadway) + Adjacent to BART Station + Located In The Heart Of Downtown Oakland |
1422 Broadway #1422 |
#1422: Mezzanine: +/- 1,083 Sq. Ft. / Ground: +/- 1,342 Sq. Ft. Many Uses Considered + Landlord Improvements Negotiable + Large Storefront Windows + Double High Ceilings + Restaurant Infrastructure (1422 Broadway) + Adjacent to BART Station + Located In The Heart Of Downtown Oakland |
1440 Broadway #200 |
recently updated with fresh paint and carpet - short term flexibility - great natural light . |
1440 Broadway #400 |
4 private offices - conference room and kitchen - 3 sides of glass providing great natural light - ability to deliver current condition or complete creative buildout . |
1440 Broadway #403 |
operable windows with good natural light - efficient column free space - ability to re-demise as needed . |
1440 Broadway #607 |
Second generation space Move-in ready Office space with creative potential Great natural light and operable windows . |
1440 Broadway #700 |
Large operable windows with good natural light Built out Kitchen 4 offices/breakout rooms . |
1440 Broadway #725 |
Large operable windows with good natural light Storage room 2 offices/breakout rooms . |
1440 Broadway 2nd Floor |
creative full floor or two suites available now - exposed 14' ceiling - exposed brick wall and concrete columns - four sides of large, operable windows with great natural light - ability to work with LL to design perfect custom buildout . |
1440 Broadway 5th Floor |
Creative features include high ceilings, exposed brick and concrete columns, ample window line with oversized operable windows and excellent natural light. Full floor creative build-out available now. Large cafe-style kitchen with bar seating . |
1440 Broadway 8th Floor |
Creative features include high ceilings, exposed brick and concrete columns, ample window line with oversized operable windows and excellent natural light. Full floor creative build-out available now. Large cafe-style kitchen with bar seating . |
1440 Broadway 9th Floor |
Creative features include high ceilings, exposed brick and concrete columns, ample window line with oversized operable windows and excellent natural light. Full floor creative build-out available now. Large cafe-style kitchen with bar seating . |
3rd Floor |
24 Workstations 2 Phone Rooms (3)2-person office (1)3 person office 1 Large conference room 1 Small conference room 3 Huddle rooms |
Contacts
Location
Getting Around
-
Walk Score ®
100/100 Walker's Paradise
-
Transit Score ®
88/100 Excellent Transit
-
Bike Score ®
89/100 Very Bikeable
- City Oakland, CA
- Neighborhood Downtown Oakland
- Zip Code 94612
- Market Bay Area
Points of Interest
-
Oakland City Center - 12th Street
0.11 miles
-
19th Street BART Street Elevator
0.18 miles
-
Lake Merritt
0.60 miles
-
Oakland-Jack London Square
0.76 miles
-
West Oakland
1.34 miles
-
MacArthur
1.67 miles
-
Emeryville
2.73 miles
-
Fruitvale
3.28 miles
-
Ashby
3.34 miles
-
Downtown Berkeley
4.52 miles
-
Alameda County Fueling Station
0.38 miles
-
Chevron
0.39 miles
-
Shell
0.68 miles
-
Arco
0.77 miles
-
eVgo
0.81 miles
-
Propel
0.86 miles
-
True Zero
0.87 miles
-
Electrify America
1.17 miles
-
Park Gas & Food Station
1.25 miles
-
ChargePoint
1.42 miles
-
Clay Street Garage
0.14 miles
-
The Rotunda Garage
0.15 miles
-
City Center Parking Garage
0.16 miles
-
Oakland Public Parking Garage
0.20 miles
-
Trans Pacific Centre Garage
0.21 miles
-
Kaiser Permanente Parking Garage
0.25 miles
-
18th St Uptown Parking Lot
0.25 miles
-
East Bay Municipal Utility District Parking Garage
0.26 miles
-
Public Parking
0.27 miles
-
Costco
8.03 miles
-
Ramada Oakland Downtown City Center
0.15 miles
-
The Empyrean Towers
0.17 miles
-
Trending Inn
0.20 miles
-
Hampton Inn
0.21 miles
-
Oakland Marriott City Center
0.23 miles
-
Residence Inn
0.25 miles
-
AC Hotel
0.25 miles
-
The Washington Inn
0.28 miles
-
Courtyard Oakland Downtown
0.28 miles
-
Moxy Oakland Downtown
0.48 miles
-
Gus's World Famous Fried Chicken
0.00 miles
-
Edible Happy Pizzeria
0.00 miles
-
Delicious Curry House
0.05 miles
-
Minto's
0.05 miles
-
Baba's House
0.05 miles
-
Minto's Jamaican Juice Bar
0.05 miles
-
Hoża Pizzeria
0.06 miles
-
Quick Bite
0.07 miles
-
BigE Burgers
0.07 miles
-
Pintoh Thai
0.07 miles
-
Lincoln University
0.05 miles
-
Envision Academy of Arts & Technology
0.12 miles
-
Oakland School For The Arts
0.23 miles
-
Lincoln Elementary School
0.38 miles
-
American Indian Public Charter School
0.43 miles
-
KIPP: Bridge Academy
0.60 miles
-
KIPP Bridge College Preparatory School
0.63 miles
-
Martin Luther King Jr. Elementary School
0.67 miles
-
West Oakland Middle School
0.69 miles
-
Saint Paul's Episcopal School
0.73 miles
-
Starlite Child Development Center
0.29 miles
-
Family Bridges Lake Merritt Child Care Center
0.29 miles
-
Little Stars Pre-School
0.40 miles
-
Small Trans Depot
0.54 miles
-
Laney College Child Care Center
0.91 miles
-
The Lake School
1.09 miles
-
Casa De Los Niños
1.16 miles
-
East Bay Academy
1.20 miles
-
St Mary's Center Preschool
1.30 miles
-
Snow White Pre School
1.50 miles
Frequently Asked Questions
The property includes 2 Retail spaces located on 1 floor, as well as 11 Office spaces on 8 floors. Availabilities total 58,173 square feet of office space. The property offers Multi-Tenant commercial space. Of the availability currently listed in the building, available spaces include 1 sublease option.
Yes, availabilities here may be suitable for small businesses with 8 office spaces under 5,000 square feet available. Space sizes here start at 851 square feet.
Looking for more in-depth information on this property? Find property characteristics, ownership, tenant details, local market insights and more. Unlock data on CommercialEdge.

