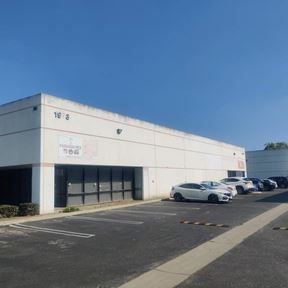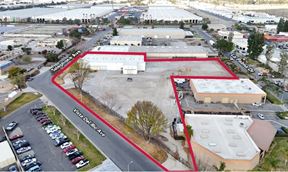- For Lease Contact for pricing
- Property Type Industrial - Warehouse
- Property Size 10,600 SF
- Lot Size 8.57 Acre
- Zoning IG
- Additional Rent $1.30/SF/MO
- Parking Spaces Avail. 16
- Parking Ratio 1.51 / 1,000 SF
- Property Tenancy Multi-Tenant
- Building Class B
- Year Built 1963
- Date Updated Jan 23, 2025
- Building Hours 24 Hours
- Clear Height 16'5'' - 24'
- Drive-In Doors 2
- Construction Type Concrete Tilt Up
- Electricity Service Sub-meter
- Fire Sprinklers Wet
- HVAC Other
This is the first time this building has been available for lease in 30 years. These two spaces are leased together. Section B offers a huge door that opens nearly the width of the wall for easy loading & unloading with a high ceiling. Section A has 1 ground-level door with 2 warehouses or workspaces. There are 3 offices, a lobby, and 2 restrooms. The outdoor shed is 700 sf and the prior tenant used it as a wood shop. There is a small covered and fenced storage area outdoors as well. This space has 16 assigned parking spaces.
Reach out to the broker for more info on lease terms and amenities
Attachments
Highlights
- Centrally Located
- Skylights
- Easy Acess to the 10, 15, and 60 freeways and the Ontario International Airport
False
Contacts
Location
Getting Around
-
Walk Score ®
45/100 Car-Dependent
-
Transit Score ®
34/100 Some Transit
-
Bike Score ®
54/100 Bikeable
- City Ontario, CA
- Zip Code 91762
- Market Inland Empire
Points of Interest
-
Ontario
0.97 miles
-
Claremont
3.64 miles
-
East Ontario
5.19 miles
-
Pomona–North
5.40 miles
-
Rancho Cucamonga
6.46 miles
-
Pacific Electric - Etiwanda Station
9.31 miles
-
Chevron
0.21 miles
-
Valero
0.97 miles
-
Ontario Supercharger
1.00 miles
-
Arco
1.02 miles
-
USA Gasoline
1.76 miles
-
Shell
2.08 miles
-
Costco Gasoline
2.08 miles
-
eVgo
3.15 miles
-
Tesla Supercharger
3.24 miles
-
Upland Village Center
3.39 miles
-
Montclair Transcenter Park And Ride
2.77 miles
-
Student parking lot
2.90 miles
-
Faculty and Visitor Parking Lot
3.00 miles
-
Senior/West Parking Lot
3.01 miles
-
North/Sophomore Parking Lot
3.17 miles
-
SARH Employee Parking
3.23 miles
-
Cell Phone Waiting/TNC Staging Lot
3.40 miles
-
East Mesa Parking
3.58 miles
-
KFC
0.41 miles
-
Mandarin House
0.41 miles
-
King Taco
0.43 miles
-
Jack in the Box
0.46 miles
-
La Victoria
0.50 miles
-
Del Taco
0.63 miles
-
McDonald's
0.83 miles
-
Brothers Burger
0.85 miles
-
Alberto's
0.86 miles
-
Taco Bell
0.88 miles
-
Stater Bros. Markets
0.43 miles
-
Valley Department Store Big & Tall
0.90 miles
-
El Super
1.05 miles
-
Cardenas
1.40 miles
-
Walmart Supercenter
1.50 miles
-
DG Market
1.66 miles
-
ALDI
1.99 miles
-
Stater Bros.
2.00 miles
-
Ross
2.12 miles
-
Food 4 Less
2.15 miles
-
Unicare Community Health Center
0.97 miles
-
San Antonio Urgent Care
0.97 miles
-
California Health and Rehab Center
1.03 miles
-
Ontario Health Services
1.07 miles
-
Rite Aid
1.11 miles
-
Fire Station Number 1
1.17 miles
-
Kindred-Ontario Hospital
1.48 miles
-
Four Seasons Surgery Centers
1.62 miles
-
The Medicine Shoppe
1.66 miles
-
Upland/Ontario Health Clinic
1.66 miles
Frequently Asked Questions
The price for industrial space for lease at 1009 A&B Brooks Street is available upon request. Generally, the asking price for warehouse spaces varies based on the location of the property, with proximity to transportation hubs, access to highways or ports playing a key role in the building’s valuation. Other factors that influence cost are property age, quality rating, as well as onsite facilities and features.
The property at 1009 Brooks Street was completed in 1963. In total, 1009 A&B Brooks Street incorporates 10,600 square feet of Warehouse space.
The property can be leased as a Multi-Tenant industrial space. For more details on this listing and available space within the building, use the contact form at the top of this page to schedule a tour with a broker.
1009 A&B Brooks Street is equipped with 2 loading docks that allow for an efficient and safe movement of goods in and out of the facility.
The parking area at 1009 A&B Brooks Street can accommodate up to 16 vehicles.
Conveniently, 1009 A&B Brooks Street is located within 0.5 miles of 1 fuel station(s).
Yes, 1009 A&B Brooks Street is equipped with a climate control system, which ensures the safe storage of items that would otherwise be damaged by exposure to extreme temperature and humidity, such as food, pharmaceuticals, paper, textiles, and electronics. Connect with the property representative for details.
The maximum clear height at 1009 A&B Brooks Street is 24 ft. Ceiling height is an important feature of a warehouse, as it enables tenants to maximize the amount of goods they can store vertically.
Looking for more in-depth information on this property? Find property characteristics, ownership, tenant details, local market insights and more. Unlock data on CommercialEdge.

H & S Properties, Inc.


