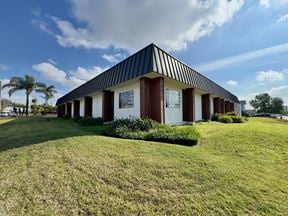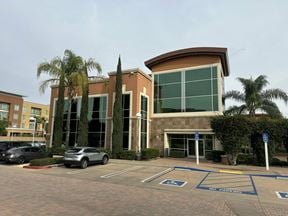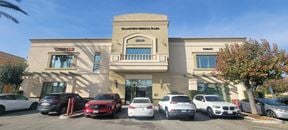- For Lease $2.20/SF/MO
- Property Type Office - General Office
- Property Size 28,985 SF
- Building Class B
- Date Updated Apr 14, 2025
Reach out to the broker for more info on lease terms and amenities
Highlights
- New lease rate: no added CAM or NNN
- Modern architecture and stylish design
- Ample parking for employees and visitors
- Elevator access for easy access to your office
- Spacious and well-lit common areas
True
Spaces Available
121 |
No added CAM or NNN. Flexible floor plan for many uses. Immediate access from main lobby. Reception area, open areas and private offices and conference room and break area with plentiful windows throughout. Can be combined with Suite 135 for a total of 9,299 RSF |
135 |
No added CAM or NNN. Flexible floor plan for many uses. Immediate access from main lobby. Reception area, three open areas and conference room and break area with plentiful windows throughout. Can be combined with Suite 121 for a total of 9,299 RSF |
200 |
No added CAM or NNN. Open area and 2 private offices with plentiful windows. |
202 |
No added CAM or NNN. Close to elevator lobby. Open area and 2 private offices with plentiful windows. Can be combined with Suite 203 for 2,397 square feet |
203 |
No added CAM or NNN. Close to elevator lobby. Reception, open area with coffee bar and 3 or 4 private offices with plentiful windows. Can be combined with Suite 202 for 2,397 square feet |
Contacts
Location
Getting Around
-
Walk Score ®
73/100 Very Walkable
-
Transit Score ®
23/100 Minimal Transit
-
Bike Score ®
55/100 Bikeable
- City Ontario, CA
- Zip Code 91762
- Market Inland Empire
Points of Interest
-
Ontario
1.98 miles
-
Claremont
2.84 miles
-
Pomona–North
4.87 miles
-
East Ontario
5.97 miles
-
Rancho Cucamonga
6.20 miles
-
Pacific Electric - Etiwanda Station
8.72 miles
-
Thrifty
0.94 miles
-
76
1.22 miles
-
Costco Gasoline
1.28 miles
-
USA Gasoline
1.38 miles
-
Chevron
1.40 miles
-
Shell
1.49 miles
-
eVgo
1.52 miles
-
Ontario Supercharger
1.70 miles
-
Upland Village Center
1.92 miles
-
Tesla Supercharger
2.06 miles
-
Senior/West Parking Lot
1.37 miles
-
North/Sophomore Parking Lot
1.55 miles
-
Montclair Transcenter Park And Ride
1.62 miles
-
SARH Employee Parking
2.00 miles
-
East Mesa Parking
2.37 miles
-
Holden Parking
2.41 miles
-
Sanborn Parking
2.52 miles
-
Cell Phone Waiting/TNC Staging Lot
3.89 miles
-
Super 8
0.31 miles
-
American Inn
1.32 miles
-
Sands Motel
2.06 miles
-
Star Motel
2.06 miles
-
Rancho Motel
2.11 miles
-
Mission Motel
2.13 miles
-
Ontario Motor Inn
2.14 miles
-
La Palma Motel
2.15 miles
-
Travelodge Ontario
2.32 miles
-
Western Inn
2.38 miles
-
Sumo Sushi
0.03 miles
-
Casa Jimenez
0.06 miles
-
Woodstone Pizzeria
0.08 miles
-
Juice It Up!
0.08 miles
-
Maple House Chicken & Waffles
0.08 miles
-
Chopsticks Wok
0.09 miles
-
Legends Wings & Brews
0.10 miles
-
Sonic
0.18 miles
-
Carl's Jr.
0.19 miles
-
Raising Cane's
0.20 miles
-
Redeemer Lutheran School
0.09 miles
-
Citrus Elementary School
0.34 miles
-
Hawthorne Elementary School
0.43 miles
-
Chaffey Adult School
0.66 miles
-
El Camino Elementary School
0.74 miles
-
Elderberry Elementary School
0.83 miles
-
Chaffey High School
0.87 miles
-
Chaffey Joint Union High School District
0.92 miles
-
Vina Banks Junior High School
0.93 miles
-
Hillside High School
0.93 miles
-
Creative Explorers
1.53 miles
-
Foothill Child Development Center
2.21 miles
-
Gymboree
2.21 miles
-
Kiddie Academy
2.58 miles
-
Chino Head Start State Preschool
4.73 miles
-
Heavenly Care Daycare Center
5.00 miles
-
Preschool and Kindergarten
5.28 miles
-
Little Explorers Academy
5.59 miles
-
Childtime of Chino
5.65 miles
-
Montessori Academy
5.94 miles
Frequently Asked Questions
The price for office space here is $2.20/SF/MO.
In total, there is 12,619 square feet of office space for lease here. Availability at this location includes 5 Office spaces.
Yes, availabilities here may be suitable for small businesses with 4 office spaces under 5,000 square feet available. Space sizes here start at 923 square feet.
Looking for more in-depth information on this property? Find property characteristics, ownership, tenant details, local market insights and more. Unlock data on CommercialEdge.

Allied Commercial Real Estate



