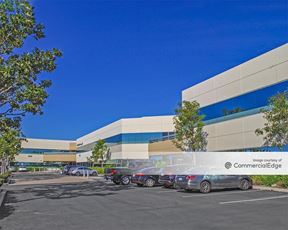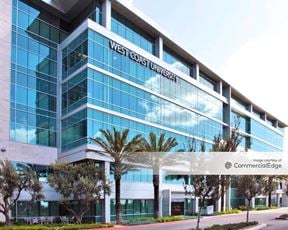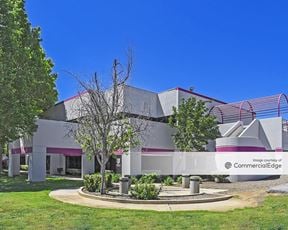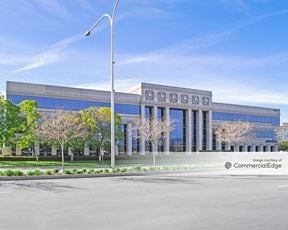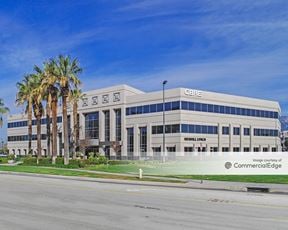- For Lease $2.65/SF/MO
- Property Type Office - General Office
- Property Size 114,420 SF
- Lot Size 3.59 Acre
- Parking Spaces Avail. 457
- Parking Ratio 4.00 / 1,000 SF
- Property Tenancy Multi-Tenant
- Building Class A
- Year Built 1990
- Date Updated Mar 20, 2025
Centrelake Plaza is a 114,420-square-foot Class A office building situated on a 3.59-acre lot in Ontario. Designed for convenience, the property features 457 parking spaces with a parking ratio of 4 spaces per 1,000 square feet, ensuring ample parking for tenants and visitors alike. This well-maintained property provides a professional setting suitable for a variety of office needs, emphasizing functionality and accessibility.
The surrounding area offers excellent amenities and connectivity. Dining options are plentiful within walking distance, including TGI Fridays, Panda Inn, and Black Angus, which are all less than half a mile away. Nearby hotels such as SpringHill Suites and Fairfield Inn, approximately 0.2 miles away, add convenience for traveling professionals. Transportation hubs like the East Ontario station are within a 2-mile range, and parking lots such as Lot 5 are just 0.4 miles from the property.
Reach out to the broker for more info on lease terms and amenities
True
Spaces Available
#100 |
|
#230 |
|
#236 |
|
#242 |
|
#248 |
|
#254 |
|
#255 |
|
#440 |
|
#480 |
|
#500 |
|
#550 |
|
#580 |
|
#670 |
|
Contacts
Location
Getting Around
-
Walk Score ®
36/100 Car-Dependent
-
Transit Score ®
34/100 Some Transit
-
Bike Score ®
35/100 Somewhat Bikeable
- City Ontario, CA
- Zip Code 91761
- Market Inland Empire
Points of Interest
-
East Ontario
1.84 miles
-
Rancho Cucamonga
2.05 miles
-
Ontario
4.09 miles
-
Pacific Electric - Etiwanda Station
5.13 miles
-
Claremont
8.14 miles
-
Pedley
8.43 miles
-
Mobil
0.86 miles
-
Arco
0.93 miles
-
Shell
1.07 miles
-
Chevron
1.16 miles
-
Milliken Mobil
1.21 miles
-
Tesla Destination Charger
1.23 miles
-
Sam's Club
1.24 miles
-
76
1.28 miles
-
ChargePoint
1.29 miles
-
Speedway
1.29 miles
-
Lot 5
0.39 miles
-
Cell Phone Lot
0.42 miles
-
Lot 4
0.52 miles
-
Lot 3
0.80 miles
-
Lot 2
1.07 miles
-
SpringHill Suites Ontario Airport/Rancho Cucamonga
0.24 miles
-
Fairfield Inn Ontario
0.24 miles
-
Comfort Inn & Suites Near Ontario Airport
0.27 miles
-
Embassy Suites by Hilton Ontario Airport
0.33 miles
-
Ontario Airport Hotel & Conference Center
0.36 miles
-
La Quinta Inn & Suites Ontario Airport
0.49 miles
-
Aloft Ontario-Rancho Cucamonga
0.78 miles
-
Rodeway Inn Ontario Mills Mall
0.90 miles
-
Element Ontario
0.93 miles
-
Residence Inn
1.23 miles
-
TGI Fridays
0.08 miles
-
Panda Inn
0.19 miles
-
Black Angus
0.32 miles
-
Hamburger Mary's
0.34 miles
-
El Torito
0.35 miles
-
Benihana
0.48 miles
-
B&F Japanese BBQ & Sushi
0.59 miles
-
Bijoux Terner
0.64 miles
-
Dunkin'
0.68 miles
-
Einstein Bros. Bagels
0.68 miles
-
Platt College - Ontario Campus
0.40 miles
-
The Ontario Center School
0.49 miles
-
Everest College
1.77 miles
-
Rancho Cucamonga Middle School
2.01 miles
-
Cucamonga School District
2.13 miles
-
Cucamonga Elementary School
2.21 miles
-
Chaffey College Vocational Skills Center
2.24 miles
-
Corona Elementary School
2.24 miles
-
Cucamonga State Preschool
2.26 miles
-
Mariposa Elementary School
2.34 miles
-
Live Oak State Preschool
3.35 miles
-
KinderCare
3.89 miles
-
Montessori Academy
4.01 miles
-
Gymboree
4.53 miles
-
Foothill Child Development Center
4.55 miles
-
Heavenly Care Daycare Center
4.60 miles
-
Preschool and Kindergarten
5.51 miles
-
Child Development
5.74 miles
-
Creative Explorers
6.17 miles
-
Little Steps Montessori Preschool
6.79 miles
Frequently Asked Questions
The price for office space here is $2.65/SF/MO.
The property includes 13 Office spaces located on 5 floors. Availabilities total 42,553 square feet of office space. The property offers Multi-Tenant commercial space.
Yes, availabilities here may be suitable for small businesses with 10 office spaces under 5,000 square feet available. Space sizes here start at 594 square feet.
Looking for more in-depth information on this property? Find property characteristics, ownership, tenant details, local market insights and more. Unlock data on CommercialEdge.

