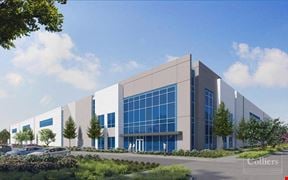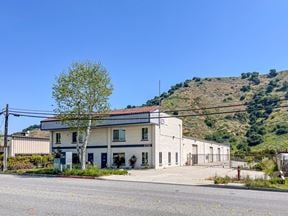- For Lease Contact for pricing
- Property Type Industrial - Warehouse/Distribution
- Parking Spaces Avail. 106
- Building Class A
- Year Built 2025
- Date Updated Apr 12, 2025
The property, with immediate access to on and off ramps to the I-10 and 60 freeways, offers convenient access to major transportation corridors.
Under Construction
Reach out to the broker for more info on lease terms and amenities
Attachments
Highlights
- ±190,279 SF Building
- ±6,750 SF 2-story Office
- 12 Dock Levelers|35K Lbs. Mechanical
- 2,000 Amps (3,000 Amp UGPS)
- 23 Trailer Stalls
- 25 Dock High Loading Doors
- 36’ Clear Height
- ESFR Sprinkler Systems (K-25 Heads)
True
Spaces Available
Space Available |
|
Contacts
Location
Getting Around
-
Walk Score ®
45/100 Car-Dependent
-
Transit Score ®
32/100 Some Transit
-
Bike Score ®
46/100 Somewhat Bikeable
- City Ontario, CA
- Zip Code 91761
- Market Inland Empire
Points of Interest
-
Ontario
0.79 miles
-
East Ontario
3.48 miles
-
Rancho Cucamonga
4.96 miles
-
Claremont
5.22 miles
-
Pomona–North
7.08 miles
-
Pacific Electric - Etiwanda Station
7.96 miles
-
Valero
0.82 miles
-
Ontario Supercharger
0.97 miles
-
Arco
1.07 miles
-
Chevron
1.09 miles
-
Circle K
1.46 miles
-
Shell
1.61 miles
-
Upland Village Center
3.51 miles
-
eVgo
4.11 miles
-
ChargePoint
4.59 miles
-
Tesla Destination Charger
4.60 miles
-
Cell Phone Waiting/TNC Staging Lot
1.69 miles
-
Lot 2
2.12 miles
-
Lot 3
2.40 miles
-
Lot 4
2.82 miles
-
Church's Chicken
0.43 miles
-
Wendy's
0.52 miles
-
Andy's Burgers
0.75 miles
-
Gloria's Cocina Mexicana
1.08 miles
-
Pizza Loca
1.14 miles
-
The Bucket Crabs & Crawfish
1.15 miles
-
El Pescador
1.17 miles
-
Jack in the Box
1.22 miles
-
Pizza Hut
1.26 miles
-
Tasty Donuts
1.26 miles
-
Valley Department Store Big & Tall
1.01 miles
-
Stater Bros. Markets
1.40 miles
-
Cardenas
1.58 miles
-
Target
1.63 miles
-
Grocery Outlet
1.93 miles
-
Food 4 Less
1.99 miles
-
Stater Bros.
2.08 miles
-
El Super
2.23 miles
-
FAMSA
2.41 miles
-
American Freight
2.59 miles
-
Fire Station Number 1
0.75 miles
-
Kindred-Ontario Hospital
0.87 miles
-
Unicare Community Health Center
1.11 miles
-
Ontario Health Services
1.14 miles
-
California Health and Rehab Center
1.17 miles
-
Rite Aid
1.96 miles
-
Ontario Fire Station 10
2.16 miles
-
Molina Medical Clinic
2.18 miles
-
San Antonio Urgent Care
2.20 miles
-
Kaiser Permanente Ontario Medical Center
2.38 miles
Frequently Asked Questions
The price for industrial space for lease at Ontario Airport Distribution Center | Up to ±236,371 SF is available upon request. Generally, the asking price for warehouse spaces varies based on the location of the property, with proximity to transportation hubs, access to highways or ports playing a key role in the building’s valuation. Other factors that influence cost are property age, quality rating, as well as onsite facilities and features.
Developers expect Ontario Airport Distribution Center | Up to ±236,371 SF to be completed in 2025.
For more details on this listing and available space within the building, use the contact form at the top of this page to schedule a tour with a broker.
The parking area at Ontario Airport Distribution Center | Up to ±236,371 SF can accommodate up to 106 vehicles.
Reach out to the property representative or listing broker to find out more about climate control capabilities at this property. Climate control is typically present in industrial buildings that are suited to store items susceptible to temperature and damage from humidity, such as food, pharmaceuticals, paper, textiles, and electronics.
Looking for more in-depth information on this property? Find property characteristics, ownership, tenant details, local market insights and more. Unlock data on CommercialEdge.





