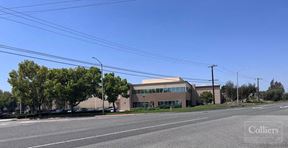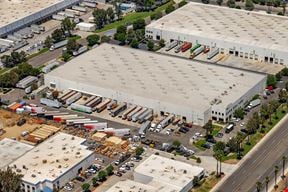- For Lease $1.50/SF/MO
- Property Type Industrial - Manufacturing
- Property Size 174,494 SF
- Lot Size 6.67 Acre
- Parking Spaces Avail. 100
- Parking Ratio 0.60 / 1,000 SF
- Property Tenancy Single Tenant
- Building Class A
- Date Updated Jan 23, 2025
- Column Spacing 56.0x60.0'
- Dock High Doors 23
- Grade Level Doors 1
- Office Area 4,375 SF
- Electricity Service 277/480 Volts, 2000 Amps, Phase 3
- HVAC None
Reach out to the broker for more info on lease terms and amenities
Attachments
True
Spaces Available
Class A New Construction Logistics Facility Free Standing Building on 7.5 Acres Estimated Groundbreaking Q2 2023 Estimated Completion Q1 2024 23 DH Doors, 1 GL Door 19 Trailer Stalls, 100 Auto Pkng Spaces |
Contacts
Location
Getting Around
-
Walk Score ®
41/100 Car-Dependent
-
Transit Score ®
23/100 Minimal Transit
-
Bike Score ®
37/100 Somewhat Bikeable
- City Ontario, CA
- Zip Code 91761
- Market Inland Empire
Points of Interest
-
Ontario
1.75 miles
-
East Ontario
3.30 miles
-
Rancho Cucamonga
5.77 miles
-
Claremont
5.95 miles
-
Pomona–North
7.62 miles
-
Pacific Electric - Etiwanda Station
8.86 miles
-
Arco
0.56 miles
-
Shell
0.87 miles
-
Chevron
0.88 miles
-
Mobil
0.89 miles
-
76
0.92 miles
-
Valero
1.47 miles
-
Ontario Supercharger
2.06 miles
-
Upland Village Center
4.84 miles
-
Tesla Destination Charger
5.08 miles
-
ChargePoint
5.18 miles
-
Cell Phone Waiting/TNC Staging Lot
2.32 miles
-
Montecito Park Union Church
2.44 miles
-
Lot 2
2.69 miles
-
Student parking lot
2.86 miles
-
Lot 3
2.90 miles
-
Faculty and Visitor Parking Lot
3.04 miles
-
Jack in the Box
0.52 miles
-
Panda Express
0.52 miles
-
McDonald's
0.55 miles
-
El Pollo Loco
0.57 miles
-
Chipotle
0.58 miles
-
Wabi Sabi
0.58 miles
-
Royal Cut
0.68 miles
-
Burger King
0.78 miles
-
Casa Cortez
0.83 miles
-
Wienerschnitzel
0.83 miles
-
Grocery Outlet
0.83 miles
-
Cardenas
0.88 miles
-
Food 4 Less
0.97 miles
-
FAMSA
1.55 miles
-
American Freight
1.83 miles
-
Stater Bros.
1.92 miles
-
Valley Department Store Big & Tall
2.05 miles
-
Stater Bros. Markets
2.20 miles
-
Target
2.57 miles
-
Ross
2.72 miles
-
Molina Medical Clinic
0.89 miles
-
Kaiser Permanente Ontario Medical Center
1.69 miles
-
Fire Station Number 1
1.91 miles
-
Kindred-Ontario Hospital
2.18 miles
-
Unicare Community Health Center
2.21 miles
-
Ontario Health Services
2.29 miles
-
California Health and Rehab Center
2.30 miles
-
Ontario Fire Station 10
2.39 miles
-
Ontario Police Department Headquarters
2.43 miles
-
Walgreens
2.79 miles
Frequently Asked Questions
The average rental rate for industrial/warehouse space at West Ontario Distribution Center is $1.50/SF/MO. Generally, the asking price for warehouse spaces varies based on the location of the property, with proximity to transportation hubs, access to highways or ports playing a key role in the building’s valuation. Other factors that influence cost are the property’s age, its quality rating, as well as its onsite facilities and features.
In total, West Ontario Distribution Center incorporates 174,494 square feet of Manufacturing space.
The property can be leased as a Single Tenant industrial space. For more details on this listing and available space within the building, use the contact form at the top of this page to schedule a tour with a broker.
West Ontario Distribution Center is equipped with 24 loading docks that allow for an efficient and safe movement of goods in and out of the facility.
1 of these are grade level loading docks, ideal for the handling of large or bulky items, as they do not require the use of a ramp or dock leveler.
The parking area at West Ontario Distribution Center can accommodate up to 100 vehicles.
Reach out to the property representative or listing broker to find out more about climate control capabilities at this property. Climate control is typically present in industrial buildings that are suited to store items susceptible to temperature and damage from humidity, such as food, pharmaceuticals, paper, textiles, and electronics.
Ceiling height is an important feature of a warehouse, as it enables tenants to maximize the amount of goods they can store vertically.
Column spacing is also important, especially for efficiently storing large items across the available warehouse space. At West Ontario Distribution Center, you’ll find column spacing to be 56.0x60.0 feet.
Looking for more in-depth information on this property? Find property characteristics, ownership, tenant details, local market insights and more. Unlock data on CommercialEdge.

Lee & Associates


