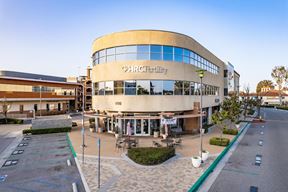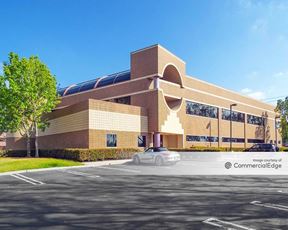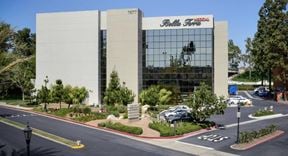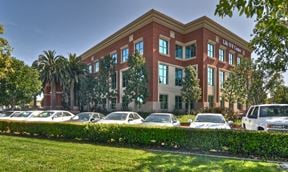- For Lease $42.00/SF/YR
- Property Type Office - Medical Office
- Property Size 105,000 SF
- Lot Size 0.9 Acre
- Parking Spaces Avail. 1890
- Parking Ratio 18.00 / 1,000 SF
- Property Tenancy Multi-Tenant
- Building Class B
- Year Built 1983
- Date Updated Feb 20, 2025
PROMINENT LOCATION & ACCESSIBILITY
• Close proximity to Providence St. Joseph Hospital Orange, CHOC Children’s Hospital, UCI Medical Center
• Excellent freeway access to the 5, 57 & 22 Freeways
IDEAL MARKET & SITE LOCATION
• The proximity to major thoroughfares enables this location to conveniently serve:
• 1.8 million patients within a 15 minute drive time
• 687,000 patients within a 5 mile radius
BUILDING HIGHLIGHTS
• 105,000 SF – 6 Story Building
• Common Area Renovations in Process
• Elevator Served
• Reserved Doctor Parking
• Free Patient Parking Validation
• Professionally Managed
------------------------
2 Suites Available For Sale:
------------------------
Suite 214
• Space Available: 1,717 SF
• Sale Price: $995,000
• Suite Description: Previous Plastic Surgery Space. 3 Exam Rooms. 1 Doctor’s Office. Procedure Room. Lab. In-Suite Restroom. Reception/Admin. Waiting Room. Storage.
Floor Plan: https://medwestrealty.com/wp-content/uploads/2020/02/iii.png
Virtual Tour: https://my.matterport.com/show/?m=pY343ApnS28
------------------------
Suite 311
• Space Available: 2,475 SF
• Sale Price: $1,447,875.00
• Lease Price: $3.50/SF, MG
• Suite Description: 7 Exam Rooms. 2 Doctor’s Office or Procedure Rooms. Reception/Admin. Plumed for 3 In-Suite Restrooms. Storage.
Floor Plan: https://medwestrealty.com/wp-content/uploads/2020/02/Suite-311.png
Virtual Tour: https://my.matterport.com/show/?m=CLjQyQmqsph
------------------------
MORE DETAILS: https://medwestrealty.com/property/the-providence-building/
DOWNLOAD BROCHURE: https://medwestrealty.com/wp-content/uploads/2020/02/MW_Providence-Building-LB19.1_WL.pdf
Reach out to the broker for more info on lease terms and amenities
Attachments
True
Spaces Available
Suite |
Suite 214 • Space Available: 1,717 SF • Sale Price: $995,000 • Suite Description: Previous Plastic Surgery Space. 3 Exam Rooms. 1 Doctor’s Office. Procedure Room. Lab. In-Suite Restroom. Reception/Admin. Waiting Room. Storage.
Virtual Tour: https://my.matterport.com/show/?m=pY343ApnS28
|
Suite |
Suite 311 • Space Available: 2,475 SF • Sale Price: $1,447,875.00 • Lease Price: $3.50/SF, MG • Suite Description: 7 Exam Rooms. 2 Doctor’s Office or Procedure Rooms. Reception/Admin. Plumed for 3 In-Suite Restrooms. Storage.
Floor Plan: https://medwestrealty.com/wp-content/uploads/2020/02/Suite-311.png
Virtual Tour: https://my.matterport.com/show/?m=CLjQyQmqsph
|
Contacts
Location
Getting Around
-
Walk Score ®
84/100 Very Walkable
-
Transit Score ®
45/100 Some Transit
-
Bike Score ®
64/100 Bikeable
- City Orange, CA
- Zip Code 92868
- Market Orange County
Points of Interest
-
Orange
0.71 miles
-
Anaheim Regional Transportation Intermodal Center
1.65 miles
-
Sunset Boulevard Stop
3.41 miles
-
Hollywood East Stop
3.44 miles
-
Carthay Circle Stop
3.52 miles
-
Tomorrowland Station
3.54 miles
-
Buena Vista Street Stop
3.54 miles
-
Main Street Station
3.59 miles
-
The Hub
3.68 miles
-
Fantasyland Station
3.75 miles
-
Tesla Supercharger
0.52 miles
-
7-Eleven
0.74 miles
-
Ralphs
0.79 miles
-
ChargePoint
0.98 miles
-
Arco
1.16 miles
-
Shell
1.21 miles
-
SC Fuels
1.47 miles
-
Chevron
1.54 miles
-
76
1.84 miles
-
Blink
1.96 miles
-
parking structure
0.08 miles
-
Main Steet Medical Offices Parking
0.24 miles
-
1100 Town & Country Parking
0.46 miles
-
Discovery Science Center Parking Lot
0.72 miles
-
West Campus Structure
0.79 miles
-
Metrolink Parking Structure
0.80 miles
-
Knott Studios Lot
0.83 miles
-
West Palm Industrial Lot
0.88 miles
-
Days Inn by Wyndham Orange Anaheim
0.19 miles
-
Best Western Orange Plaza
0.39 miles
-
Castaway Motel
0.60 miles
-
Red Roof Inn Santa Ana
0.71 miles
-
Angel Motel
0.77 miles
-
Civic Center Inn
0.90 miles
-
The Richland
0.98 miles
-
Golden West Lodge
1.07 miles
-
Santa Ana Travel Inn
1.32 miles
-
Best Western Meridian
1.46 miles
-
Nguyen's Kitchen
0.04 miles
-
pur: Bowl
0.05 miles
-
Carl's Jr.
0.08 miles
-
Victory Diner
0.09 miles
-
Taco Bell
0.09 miles
-
Dolly's Donuts & Cookies Too
0.10 miles
-
J Sushi
0.11 miles
-
The Pizza Store
0.12 miles
-
Chick-fil-A
0.28 miles
-
Rubio's
0.31 miles
-
West Coast University
0.19 miles
-
West Orange Elementary School
0.26 miles
-
South Coast College
0.63 miles
-
Portola Middle School
0.64 miles
-
Sycamore Elementary School
0.71 miles
-
Pakua Orange
0.85 miles
-
St. John's Lutheran School of Orange
1.06 miles
-
Chapman University
1.08 miles
-
Fairhaven Elementary School
1.08 miles
-
Herbert Hoover Elementary School
1.13 miles
-
Our Saviours Childrens Center
1.82 miles
-
Kiddie Academy
1.96 miles
-
Kinderland Academy
2.31 miles
-
Adventures in Learning
2.51 miles
-
The Leaning Spot
2.91 miles
-
Happy Hippo Preschool
3.21 miles
-
Tustin Community Preschool
3.59 miles
-
Boys & Girls Club of Tustin
3.60 miles
-
Preschool Rooms
3.62 miles
-
St. Paul's Preschool
3.62 miles
Frequently Asked Questions
The price for office space here is $42.00/SF/YR except those mentioning "Contact for pricing".
The property includes 2 Office spaces located on 2 floors. Availabilities total 4,192 square feet of office space. The property offers Multi-Tenant commercial space.
Yes, availabilities here may be suitable for small businesses with 2 office spaces under 5,000 square feet available. Space sizes here start at 1,717 square feet.
Looking for more in-depth information on this property? Find property characteristics, ownership, tenant details, local market insights and more. Unlock data on CommercialEdge.






