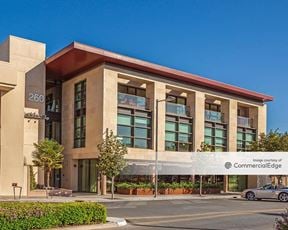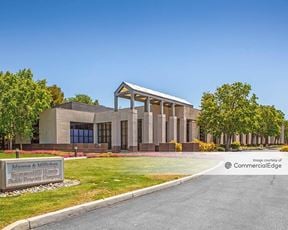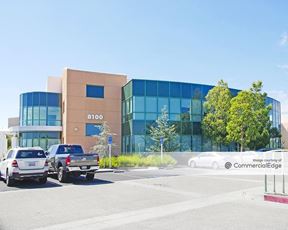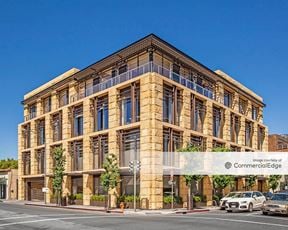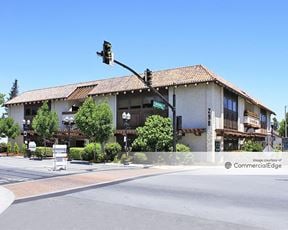- For Lease Contact for pricing
- Property Type Office - General Office
- Property Size 48,400 SF
- Lot Size 0.23 Acre
- Parking Spaces Avail. 15
- Parking Ratio 0.32 / 1,000 SF
- Property Tenancy Multi-Tenant
- Building Class B
- Year Built 1927
- Date Updated Apr 10, 2025
261 Hamilton Avenue is a 48,400-square-foot office building situated on a compact 0.23-acre lot in the heart of Palo Alto. With 15 on-site parking spaces and a parking ratio of 0.32, the property provides additional access to nearby public parking facilities within walking distance. Built in 1927, this Class 3 office space features historic charm and functionality in one of Palo Alto?s most central locations, ideal for tenants seeking a vibrant and accessible workspace.
Positioned in the University South neighborhood, the property benefits from a dynamic environment filled with conveniences. Within a 0.1-mile radius, tenants will find Sweetgreen, Osteria, and other dining options, alongside notable accommodations like the Cardinal Hotel and Graduate by Hilton Palo Alto. Several public parking lots, including Ramona/University Garage, are within steps of the building. Stanford University and cultural landmarks like the Hoover Institution are just over a mile away, enhancing the appeal of this prime location for businesses and their employees.
Reach out to the broker for more info on lease terms and amenities
True
Spaces Available
Space Available |
Sublessor: Palantir. ±27,500 SF with Expansion space up to ±36,700 SF -Brand New Tenant Improvements Iconic Class A Downtown Palo Alto Building -Plug & Play - 219 Workstations + Conference -First Floor: ±4,500 SF -Second Floor: ±7,000 SF -Third Floor: ±7,100 SF -Fourth Floor: ±7,400 SF -Garden Level: ±9,200 SF -Roof Deck: ±1,500 SF -LED: June 29, 2028 -Dedicated Roof Deck -Dedicated Garage Parking for 11 Cars -4 EV Chargers -Showers -Room & Ancillary -FF&E & AV
|
Location
Getting Around
-
Walk Score ®
97/100 Walker's Paradise
-
Transit Score ®
56/100 Good Transit
-
Bike Score ®
100/100 Biker's Paradise
- City Palo Alto, CA
- Neighborhood University South
- Zip Code 94301
- Market Bay Area
Points of Interest
-
Downtown Mountain View
5.75 miles
-
Whisman
6.71 miles
-
Middlefield
6.88 miles
-
San Carlos
6.95 miles
-
Moffett Park
7.56 miles
-
Crossman
8.59 miles
-
Fair Oaks
8.81 miles
-
Vienna
9.32 miles
-
Arden
9.82 miles
-
Reamwood
9.89 miles
-
ChargePoint
0.47 miles
-
Palo Alto Unified School District Corporation Yard
0.68 miles
-
Coast Gasoline
0.82 miles
-
Shell
0.95 miles
-
Willow Cove Gas
1.16 miles
-
Valero
1.32 miles
-
Conoco Phillips 76
1.35 miles
-
Chevron
1.46 miles
-
Palo Alto Shell
1.51 miles
-
76
1.61 miles
-
Ramona/University Garage (Lot B)
0.04 miles
-
Emerson/Ramona Lot (Lot N)
0.06 miles
-
Gilman/Bryant Lot (Lot E)
0.09 miles
-
High / Hamilton Lot (Lot P)
0.11 miles
-
Hamilton/Waverly Lot (Lot D)
0.12 miles
-
Gilman/Waverly Lot (Lot G)
0.12 miles
-
Ramona/Lytton Lot (Lot C)
0.12 miles
-
Post office parking lot
0.13 miles
-
Bryant/Lytton Garage (Lot S/L)
0.14 miles
-
Emerson/High Lot (Lot O)
0.14 miles
-
Cardinal Hotel
0.03 miles
-
Epiphany Hotel
0.09 miles
-
Hotel Keen
0.17 miles
-
Garden Court Hotel
0.23 miles
-
Graduate by Hilton Palo Alto
0.24 miles
-
Sheraton Palo Alto
0.27 miles
-
The Cowper Inn
0.29 miles
-
Westin Palo Alto
0.30 miles
-
The Clement
0.33 miles
-
Stanford Park Hotel
0.63 miles
-
Sweetgreen
0.01 miles
-
Osteria
0.02 miles
-
Old Pro
0.02 miles
-
Bistro Maxine
0.03 miles
-
Nola's
0.04 miles
-
Bevri - Palo Alto
0.04 miles
-
Wood Oven Pizza
0.04 miles
-
Ettan
0.04 miles
-
Reposado
0.05 miles
-
Zola
0.05 miles
-
Wade Institute of Technology
0.16 miles
-
Addison Elementary School
0.58 miles
-
Palo Alto High School
0.61 miles
-
Castilleja High School
0.63 miles
-
Harker School
0.88 miles
-
Saint Elizabeth Ann Seton School
0.94 miles
-
Walter Hays Elementary School
1.02 miles
-
Saint Patrick's Seminary & University
1.05 miles
-
Footsteps Preschool
1.09 miles
-
Stanford Institute for Economic Policy Research
1.11 miles
-
Downtown Children Center (PACCC-DCC)
0.18 miles
-
The Learning Center
0.56 miles
-
Mulberry House Madera Grove Children's Center
1.21 miles
-
Stock Farm Road Children’s Center
1.50 miles
-
Parents Nursery School
1.73 miles
-
Building Kidz of Palo Alto
2.13 miles
-
El Carmelo Kids’ Club
2.24 miles
-
Right At School El Carmelo Elementary
2.24 miles
-
The Tot Spot Daycare & Preschool
2.85 miles
-
Acme Children's Center
2.85 miles
Frequently Asked Questions
In total, there is 36,700 square feet of office space for lease here. Availability at this location includes 1 Office space. The property offers Multi-Tenant commercial space. Of the availability currently listed in the building, available spaces include 1 sublease option.
Yes, availabilities here could accommodate larger businesses with 1 office space larger than 10,000 square feet available for lease. For a better understanding of how this space could work for you, reach out to schedule a tour.
Looking for more in-depth information on this property? Find property characteristics, ownership, tenant details, local market insights and more. Unlock data on CommercialEdge.

