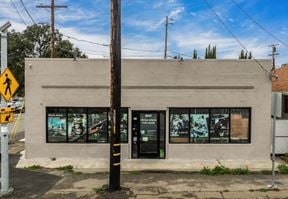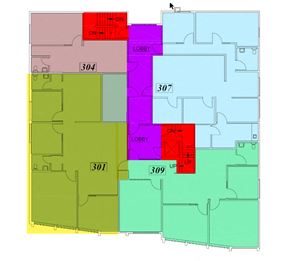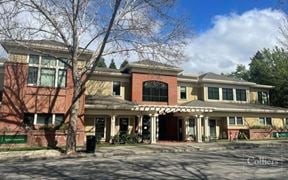- For Lease Contact for pricing
- Property Type Office - Medical Office
- Property Size 92,696.99 SF
- # of Floors 4
- Year Built 2001
- Date Updated Apr 12, 2025
Reach out to the broker for more info on lease terms and amenities
Attachments
Highlights
- Access to I-580 & I-680
- Class A Building - Located adjacent to BART
- Superb parking availability on-site offers parking ratio of 4.8/1,000 SF leased on surface lots and in garage
- Great views, dramatic glass line, modern finishes, high-end common areas
True
Spaces Available
450 |
|
460 |
|
480 |
|
485 |
|
485 & 490 |
Spec suite coming soon |
490 |
|
Contacts
Location
Getting Around
-
Walk Score ®
64/100 Somewhat Walkable
-
Transit Score ®
54/100 Good Transit
-
Bike Score ®
80/100 Very Bikeable
- City Pleasanton, CA
- Neighborhood Hacienda Business Park
- Zip Code 94588
Points of Interest
-
Dublin/Pleasanton
0.16 miles
-
West Dublin/Pleasanton
1.59 miles
-
Pleasanton
2.98 miles
-
Castro Valley
9.69 miles
-
South Hayward
9.74 miles
-
Union City
9.93 miles
-
Shell
0.25 miles
-
Chevron
0.30 miles
-
Tesla Supercharger—Pleasanton CA, - Johnson Drive
0.50 miles
-
eVgo
0.66 miles
-
76
0.72 miles
-
Tesla Supercharger
1.07 miles
-
ChargePoint
1.08 miles
-
Blink
1.27 miles
-
Valero
1.29 miles
-
Dublin Auto Wash
1.43 miles
-
Lot F
1.04 miles
-
Parking 5
1.24 miles
-
Parking 1
1.46 miles
-
The Preserve Staging Area
2.06 miles
-
Amador Valley High School Parking
2.49 miles
-
Parking Structure
2.55 miles
-
Lower Parking Lot
2.57 miles
-
Visitor Parking
2.58 miles
-
Upper Parking Lot
2.59 miles
-
Rowell Ranch
4.41 miles
-
Four Points By Sheraton Pleasanton
0.25 miles
-
BEST WESTERN PLUS Pleasanton Inn
0.33 miles
-
Motel 6 Pleasanton
0.34 miles
-
Larkspur Landing Pleasanton
0.40 miles
-
Courtyard Pleasanton
0.40 miles
-
Extended Stay America
0.65 miles
-
La Quinta Inn and Suites Dublin-Pleasanton
0.68 miles
-
Hyatt House Pleasanton
0.72 miles
-
Hyatt Place Dublin/Pleasanton
0.78 miles
-
DoubleTree by Hilton Hotel Pleasanton at the Club
1.05 miles
-
Gotta Eatta Pita
0.23 miles
-
Nation's Giant Hamburgers
0.26 miles
-
Nyonya Cafe
0.26 miles
-
El Molino
0.26 miles
-
Black Bear Diner
0.30 miles
-
Burger King
0.30 miles
-
Tommy T's Comedy and Steakhouse
0.36 miles
-
Chick-fil-A
0.37 miles
-
In-N-Out Burger
0.47 miles
-
Mylapore South Indian Vegetarian
0.49 miles
-
Shamrock Hills TK-8 School
0.81 miles
-
Thomas S. Hart Middle School
0.98 miles
-
Dougherty Elementary
1.06 miles
-
Donlon Elementary School
1.20 miles
-
Valley High School
1.37 miles
-
Wells Middle School
1.38 miles
-
Fairlands Elementary School
1.43 miles
-
Joyful Kids Bilingual Preschool
1.65 miles
-
Frederiksen Elementary School
1.73 miles
-
Lydiksen Elementary School
1.76 miles
-
Shooting Stars Preschool
1.99 miles
-
Little Flowers Montessori
2.09 miles
-
John Knox Cooperative Preschool
2.41 miles
-
Hillview Event Hall - Safari Kids
3.01 miles
-
The Growing Room
3.75 miles
-
Gracies's Place Preschool
3.78 miles
-
La Petite Academy of Dougherty Valley
3.85 miles
-
The Goddard School
4.28 miles
-
Safari Kid - San Ramon
5.65 miles
-
Acorn Learning Center
6.36 miles
Frequently Asked Questions
In total, there is 17,065 square feet of office space for lease here. Availability at this location includes 6 Office spaces.
Yes, availabilities here may be suitable for small businesses with 5 office spaces under 5,000 square feet available. Space sizes here start at 842 square feet.
Looking for more in-depth information on this property? Find property characteristics, ownership, tenant details, local market insights and more. Unlock data on CommercialEdge.

MedWest Realty



