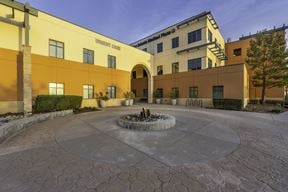- For Lease $2,500.00/MO
- Property Type Office - Medical Office
- Property Size 21,231 SF
- Building Class A
- Date Updated Jan 23, 2025
Reach out to the broker for more info on lease terms and amenities
Attachments
Highlights
- Immediately available
- Fully furnished medical suite with utilities and internet included
- Four exam rooms - Efficient floor plan
- Recent major renovation throughout
- Do not disturb tenant - call to schedule
True
Spaces Available
210 |
|
Contacts
Location
Getting Around
-
Walk Score ®
64/100 Somewhat Walkable
-
Transit Score ®
35/100 Some Transit
-
Bike Score ®
50/100 Bikeable
- City Rancho Cucamonga, CA
- Neighborhood Empire Lakes Golf Course
- Zip Code 91730
- Market Inland Empire
Points of Interest
-
Rancho Cucamonga
1.05 miles
-
Pacific Electric - Etiwanda Station
2.98 miles
-
East Ontario
4.53 miles
-
Ontario
5.50 miles
-
Claremont
8.48 miles
-
Shell
0.49 miles
-
Mobil
0.53 miles
-
76
1.02 miles
-
Arco
1.19 miles
-
Ralphs Fuel Center
1.34 miles
-
Speedway
1.44 miles
-
Circle K
1.80 miles
-
7-Eleven
1.91 miles
-
ChargePoint
2.04 miles
-
eVgo
2.12 miles
-
Highland Avenue Community Church
2.46 miles
-
Parking Lot 18 - ATL East
2.75 miles
-
Parking Lot 10 - Central Plant
2.76 miles
-
Parking Lot 18 - ATL West
2.76 miles
-
Parking Lot 18 - IS East
2.78 miles
-
Parking Lot 18 - IS West
2.80 miles
-
Parking Lot 24 - Gym
2.85 miles
-
Parking Lot 15 - Pool
2.85 miles
-
Parking Lot 14 - Science
2.86 miles
-
Parking Lot 23 - Vocational and Student Support
2.88 miles
-
Best Western
0.17 miles
-
Hampton Inn & Suites
1.06 miles
-
Residence Inn
1.48 miles
-
Four Points by Sheraton
1.51 miles
-
Holiday Inn Express & Suites Ontario Airport-Mills Mall
1.88 miles
-
New Kansan Motel
1.89 miles
-
Fairfield Inn & Suites Ontario Rancho Cucamonga
1.90 miles
-
TownePlace Suites Ontario Airport
1.94 miles
-
Aloft Ontario-Rancho Cucamonga
1.95 miles
-
Homewood Suites by Hilton Ontario-Rancho Cucamonga
1.99 miles
-
Chipotle
0.09 miles
-
Blaze Pizza
0.10 miles
-
Luna Grill
0.10 miles
-
Jersey Mike's Subs
0.10 miles
-
Sushi Martini
0.11 miles
-
Epic Wings N' Things
0.11 miles
-
Cafe Rio
0.12 miles
-
Rubio's
0.13 miles
-
Applebee's
0.13 miles
-
The Habit Burger Grill
0.13 miles
-
West End Special Education Local Plan Area
0.11 miles
-
Central School District
0.18 miles
-
Rancho Christian Academy
0.46 miles
-
San Joaquin Valley College - Rancho Cucamonga
0.57 miles
-
Coyote Canyon Elementary School
0.58 miles
-
Ruth Musser Middle School
0.72 miles
-
Doña Merced Elementary School
1.00 miles
-
Childrens World Learning Center
1.09 miles
-
Rancho Cucamonga Middle School
1.22 miles
-
Terra Vista Elementary School
1.33 miles
-
KinderCare
1.22 miles
-
Montessori Academy
1.39 miles
-
Child Development
3.09 miles
-
Preschool and Kindergarten
3.38 miles
-
Gymboree
4.05 miles
-
Foothill Child Development Center
4.07 miles
-
Creative Explorers
6.02 miles
-
Live Oak State Preschool
6.05 miles
-
Heavenly Care Daycare Center
7.02 miles
-
Weekday Nursery School of Fontana Community Church
7.59 miles
Frequently Asked Questions
The price for office space here is $2,500.00/MO.
In total, there is 1,817 square feet of office space for lease here. Availability at this location includes 1 Office space.
Yes, availabilities here may be suitable for small businesses with 1 office space under 5,000 square feet available.
Looking for more in-depth information on this property? Find property characteristics, ownership, tenant details, local market insights and more. Unlock data on CommercialEdge.

Allied Commercial Real Estate

