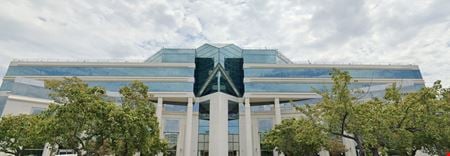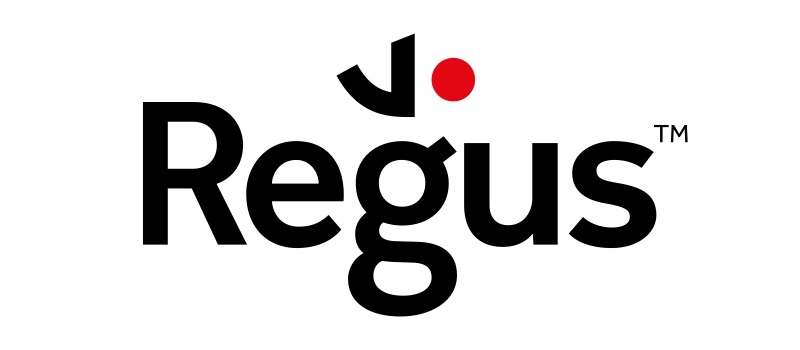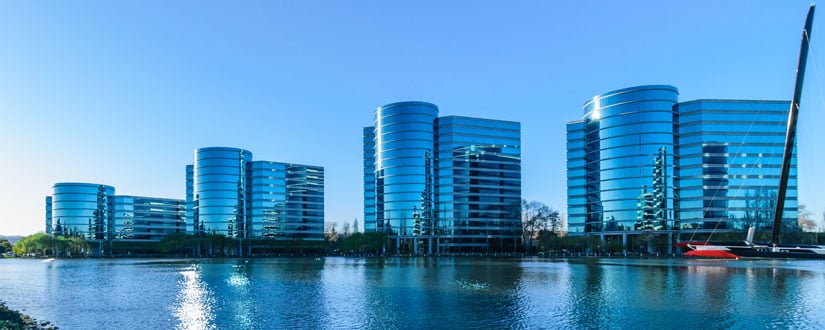Redwood City, CA Commercial Real Estate for Lease and Sale
Explore 150 listings of Redwood City commercial real estate to find the best space for your business.
-
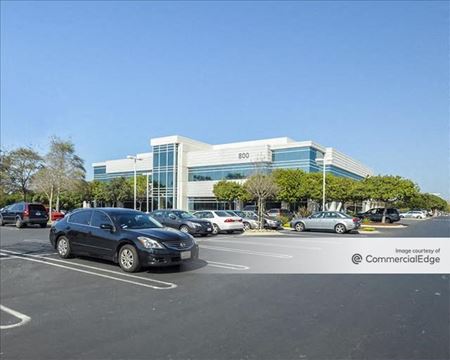 1400 Bridge Pkwy, Westport, Redwood Shores, CAProperty
1400 Bridge Pkwy, Westport, Redwood Shores, CAProperty- Unassigned
- 50,471 SF
Availability- 1 Space
- 13,886 SF
Year Built- 2019
For Lease Contact for pricing -
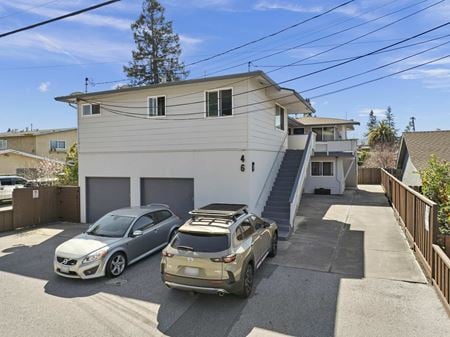 46 Nueva Ave, Oakwood, Redwood City, CAProperty
46 Nueva Ave, Oakwood, Redwood City, CAProperty- Multi-Family
- 3,274 SF
Year Built- 1958
For Sale- $2,349,000
-
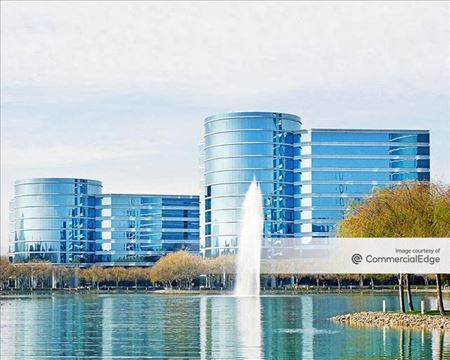 200 Oracle Pkwy, Marine, Redwood City, CAProperty
200 Oracle Pkwy, Marine, Redwood City, CAProperty- Office
- 230,300 SF
Availability- 10 Spaces
- 187,314 SF
Year Built- 1996
For Lease Contact for pricing -
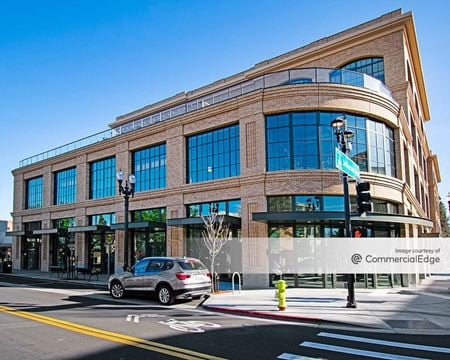 2075 Broadway, Downtown Redwood City, Redwood City, CAProperty
2075 Broadway, Downtown Redwood City, Redwood City, CAProperty- Office
- 114,859 SF
Availability- 4 Spaces
- 98,317 SF
Year Built- 2020
For Lease- $7.75/SF/MO
-

What type of listing property are you looking for?
-
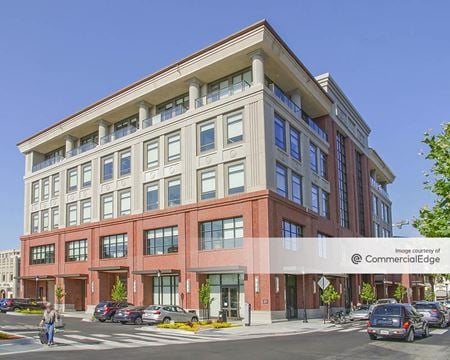 889 Winslow Street, Downtown Redwood City, Redwood City, CAProperty
889 Winslow Street, Downtown Redwood City, Redwood City, CAProperty- Office
- 67,417 SF
Availability- 2 Spaces
- 6,244 SF
Year Built- 2018
For Lease- $83.40/SF/YR
-
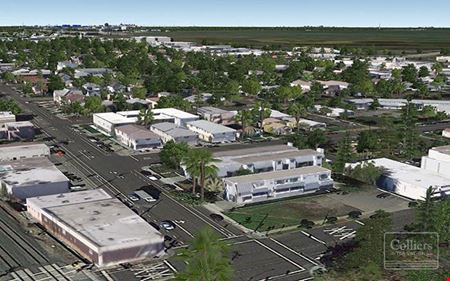 706 Arguello St, Centennial, Redwood City, CAProperty
706 Arguello St, Centennial, Redwood City, CAProperty- Other
Availability- 1 Space
- 5,000 SF
For Lease- $0.50/SF/MO
-
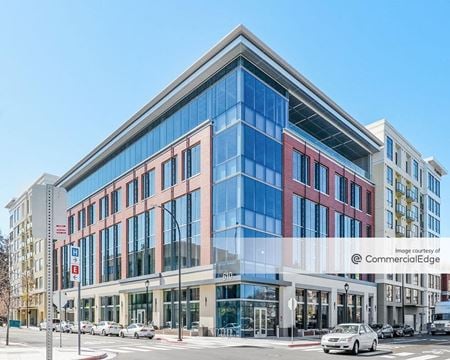 610 Walnut Street, Middlefield, Redwood City, CAProperty
610 Walnut Street, Middlefield, Redwood City, CAProperty- Office
- 70,443 SF
Availability- 1 Space
- 71,330 SF
Year Built- 2022
For Lease- $7.25/SF/MO
-
303 Twin Dolphin Drive, Dolphin, Redwood City, CAProperty
- Office
- 165,569 SF
Availability- 5 Spaces
- 2,650 SF
Year Built- 1991
For Lease Contact for pricing -
 800 Bridge Pkwy, Westport, Redwood City, CAProperty
800 Bridge Pkwy, Westport, Redwood City, CAProperty- Office
- 887,186 SF
Availability- 1 Space
- 39,793 SF
Year Built- 1999
For Lease Contact for pricing -
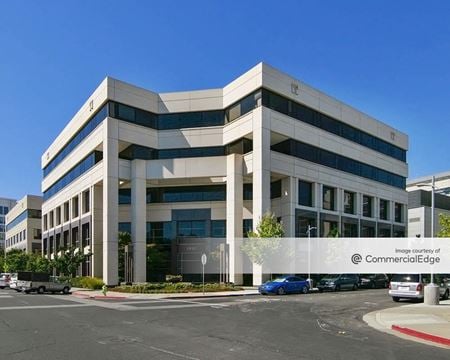 1001 Marshall Street, Middlefield, Redwood City, CAProperty
1001 Marshall Street, Middlefield, Redwood City, CAProperty- Office
- 66,343 SF
Availability- 4 Spaces
- 56,579 SF
Year Built- 1989
For Lease- $6.25/SF/MO
-
 3600 Bridge Pkwy, Westport, Redwood Shores, CAProperty
3600 Bridge Pkwy, Westport, Redwood Shores, CAProperty- Unassigned
- 51,822 SF
Availability- 3 Spaces
- 51,822 SF
Year Built- 2019
For Lease- $87.00/SF/YR
-
303 Twin Dolphin Drive, Dolphin, Redwood City, CAProperty
- Office
- 165,569 SF
Availability- 5 Spaces
- 2,650 SF
Year Built- 1991
For Lease Contact for pricing -
 2501-2545 El Camino Real, Fair Oaks, Redwood City, CA
2501-2545 El Camino Real, Fair Oaks, Redwood City, CA -
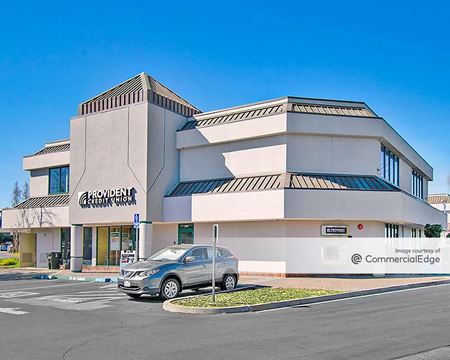 270 Redwood Shores Pkwy, Dolphin, Redwood City, CAProperty
270 Redwood Shores Pkwy, Dolphin, Redwood City, CAProperty- Retail
- 120,476 SF
Availability- 2 Spaces
- 2,220 SF
Year Built- 1997
For Lease Contact for pricing -
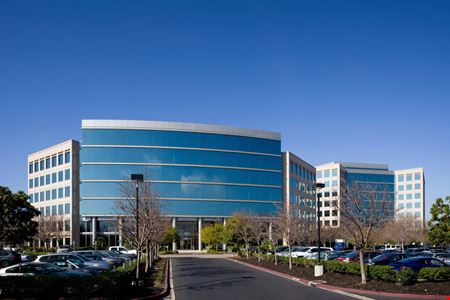 201 Redwood Shores Pkwy, Dolphin, Redwood City, CAProperty
201 Redwood Shores Pkwy, Dolphin, Redwood City, CAProperty- Office
- 334,695 SF
Availability- 12 Spaces
- 55,672 SF
Year Built- 2001
For Lease Contact for pricing -
 3000 Bridge Pkwy, Westport, Redwood Shores, CAProperty
3000 Bridge Pkwy, Westport, Redwood Shores, CAProperty- Unassigned
- 51,821 SF
Availability- 1 Space
- 51,821 SF
Year Built- 2019
For Lease- $87.00/SF/YR
-
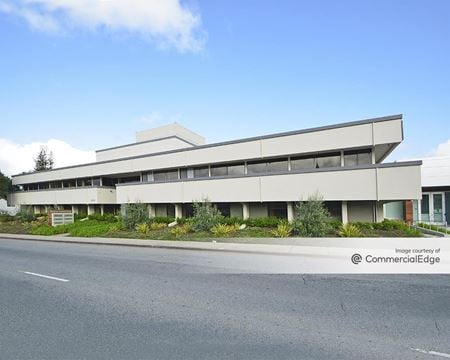 2055-2075 Woodside Rd, Selby, Redwood City, CAProperty
2055-2075 Woodside Rd, Selby, Redwood City, CAProperty- Office
- 28,562 SF
Availability- 5 Spaces
- 15,855 SF
Year Built- 1977
For Lease Contact for pricing -
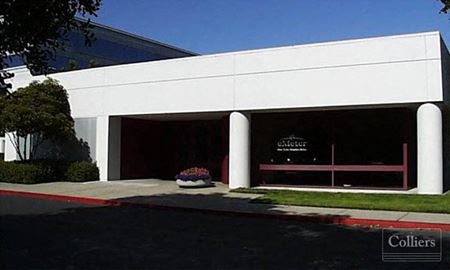 1 Twin Dolphin Dr, Marine, Redwood City, CA
1 Twin Dolphin Dr, Marine, Redwood City, CA -
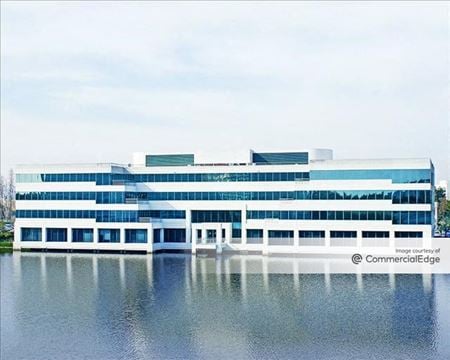 3 Lagoon Drive, Marine, Redwood City, CAProperty
3 Lagoon Drive, Marine, Redwood City, CAProperty- Office
- 242,498 SF
Availability- 5 Spaces
- 24,552 SF
Year Built- 1985
For Lease- $5.75/SF/MO
-
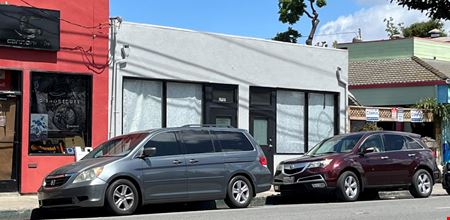 2757 El Camino Real, Fair Oaks, Redwood City, CAProperty
2757 El Camino Real, Fair Oaks, Redwood City, CAProperty- Flex Space
- 1,800 SF
Availability Contact for availabilityYear Built- 1955
For Lease Contact for pricing -
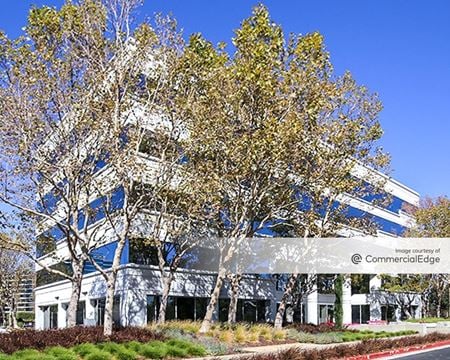 100 Marine Pkwy, Marine, Redwood City, CAProperty
100 Marine Pkwy, Marine, Redwood City, CAProperty- Office
- 82,322 SF
Availability- 4 Spaces
- 31,777 SF
Year Built- 1986
For Lease- $4.95/SF/MO
-
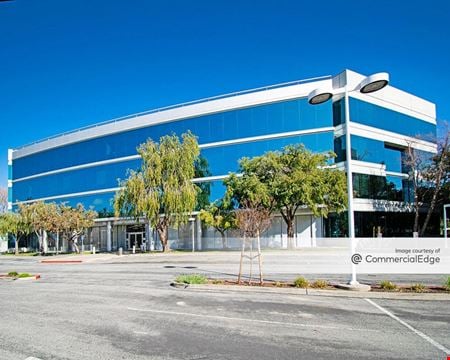 301 Island Pkwy, Marine, Belmont, CAProperty
301 Island Pkwy, Marine, Belmont, CAProperty- Office
- 124,037 SF
Availability- 7 Spaces
- 91,563 SF
Year Built- 1990
For Lease- $81.00 - $90.00/SF/YR
-
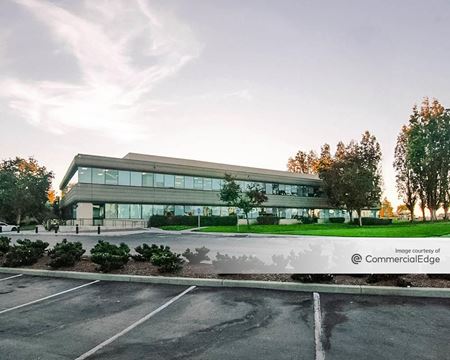 900 Chesapeake Drive, Harbor, Redwood City, CAProperty
900 Chesapeake Drive, Harbor, Redwood City, CAProperty- Office
- 91,190 SF
Availability- 1 Space
- 20,974 SF
Year Built- 1988
For Lease Contact for pricing -
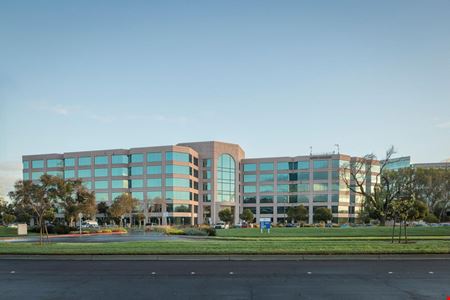 555 Twin Dolphin Drive, Dolphin, Redwood City, CA
555 Twin Dolphin Drive, Dolphin, Redwood City, CA -
 3200 Bridge Pkwy, Westport, Redwood Shores, CAProperty
3200 Bridge Pkwy, Westport, Redwood Shores, CAProperty- Unassigned
- 51,822 SF
Availability- 1 Space
- 12,029 SF
Year Built- 2019
For Lease- $87.00/SF/YR
-
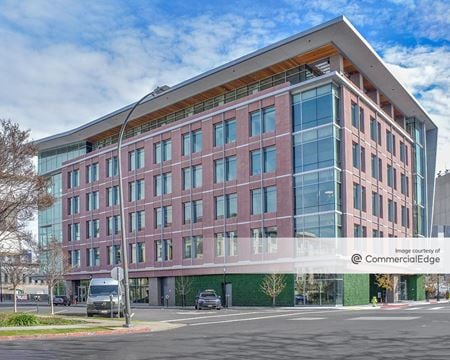 550 Allerton Street, Downtown Redwood City, Redwood City, CAProperty
550 Allerton Street, Downtown Redwood City, Redwood City, CAProperty- Office
- 78,765 SF
Availability- 1 Space
- 14,886 SF
Year Built- 2018
For Lease- $6.95/SF/MO
-
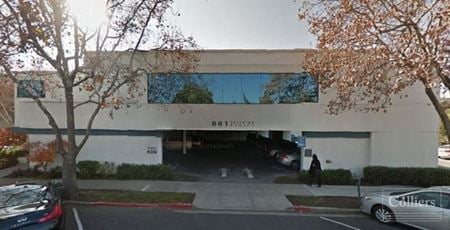 601 Allerton St, Downtown Redwood City, Redwood City, CAProperty
601 Allerton St, Downtown Redwood City, Redwood City, CAProperty- Office
Availability- 1 Space
- 2,138 SF
For Lease- $3.00/SF/MO
-
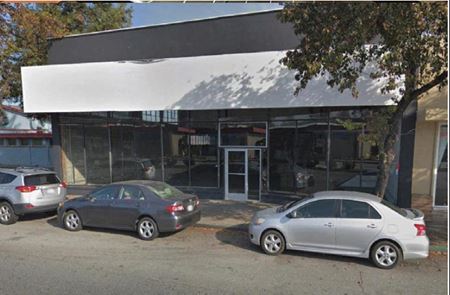 665 El Camino Real, Centennial, Redwood City, CAProperty
665 El Camino Real, Centennial, Redwood City, CAProperty- Flex Space
- 4,750 SF
Availability Contact for availabilityYear Built- 1945
For Lease Contact for pricing -
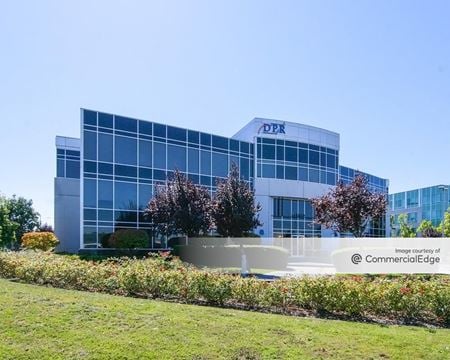 1450 Veterans Blvd, Middlefield, Redwood City, CAProperty
1450 Veterans Blvd, Middlefield, Redwood City, CAProperty- Office
- 53,000 SF
Availability- 2 Spaces
- 8,687 SF
Year Built- 1999
For Lease- $47.40/SF/YR
-
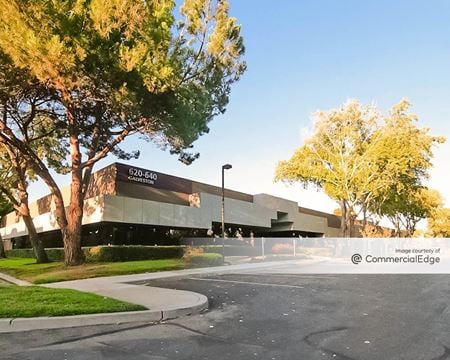 600 Galveston Drive, Harbor, Redwood City, CAProperty
600 Galveston Drive, Harbor, Redwood City, CAProperty- Office
- 50,976 SF
Availability- 3 Spaces
- 41,592 SF
Year Built- 1986
For Lease- $6.25/SF/MO
-
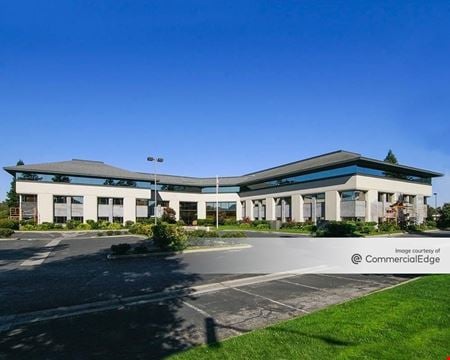 805 Veterans Blvd, Downtown Redwood City, Redwood City, CAProperty
805 Veterans Blvd, Downtown Redwood City, Redwood City, CAProperty- Office
- 86,000 SF
Availability- 14 Spaces
- 56,656 SF
Year Built- 1983
For Lease Contact for pricing -
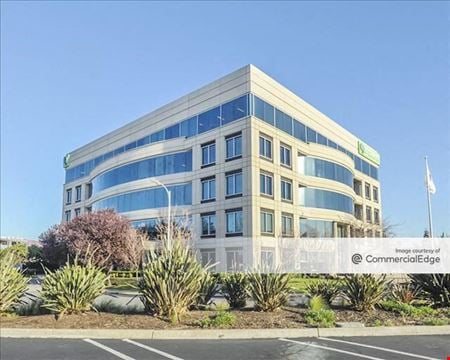 305 Walnut Street, Downtown Redwood City, Redwood City, CAProperty
305 Walnut Street, Downtown Redwood City, Redwood City, CAProperty- Office
- 87,775 SF
Availability- 5 Spaces
- 90,000 SF
Year Built- 2000
For Lease Contact for pricing -
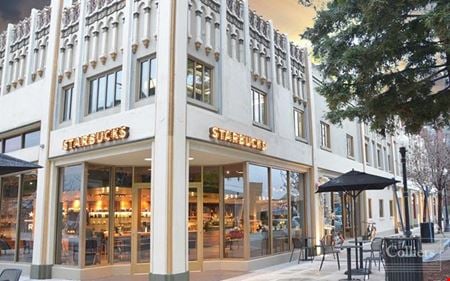 801 Hamilton St, Downtown Redwood City, Redwood City, CAProperty
801 Hamilton St, Downtown Redwood City, Redwood City, CAProperty- Office
Availability- 1 Space
- 8,514 SF
Year Built- 1929
For Lease- $5.25/SF/MO
-
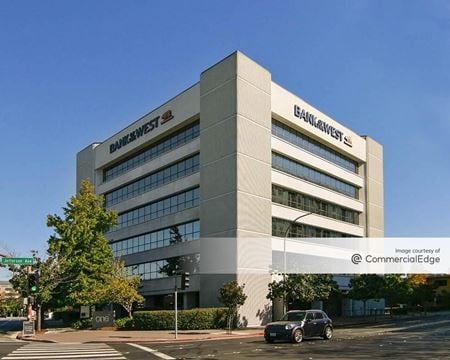 900 Veterans Blvd, Downtown Redwood City, Redwood City, CAProperty
900 Veterans Blvd, Downtown Redwood City, Redwood City, CAProperty- Office
- 53,000 SF
Availability- 7 Spaces
- 28,672 SF
Year Built- 1982
For Lease- $71.40/SF/YR
-
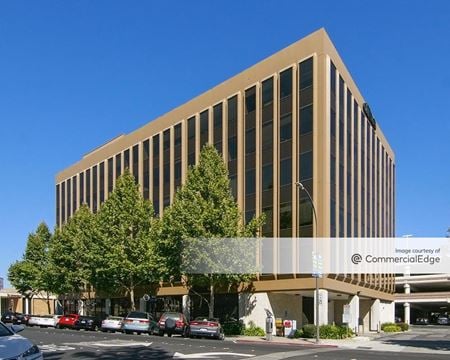 702 Marshall Street, Downtown Redwood City, Redwood City, CAProperty
702 Marshall Street, Downtown Redwood City, Redwood City, CAProperty- Office
- 60,000 SF
Availability- 6 Spaces
- 15,421 SF
Year Built- 1975
For Lease- $5.50 - $6.00/SF/MO
-
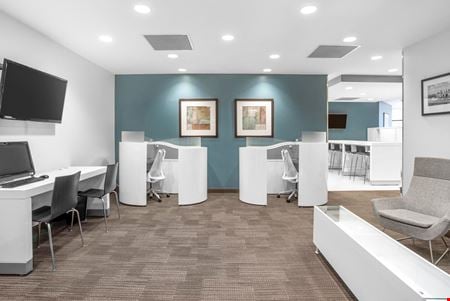 303 Twin Dolphin Drive #600, Redwood City, CAServices
303 Twin Dolphin Drive #600, Redwood City, CAServices- Virtual Office
- Open Workspace
- Private Office
- Dedicated Desk
Amenities -
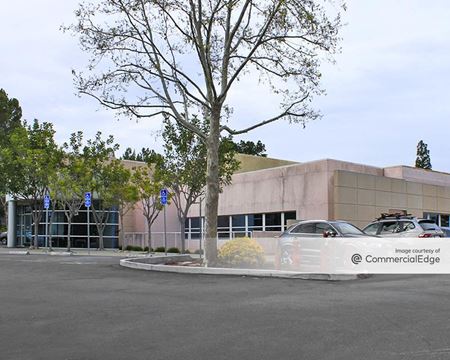 2900 Whipple Avenue, Canyon, Redwood City, CAProperty
2900 Whipple Avenue, Canyon, Redwood City, CAProperty- Office
- 70,840 SF
Availability- 2 Spaces
- 3,350 SF
Year Built- 1980
For Lease Contact for pricing -
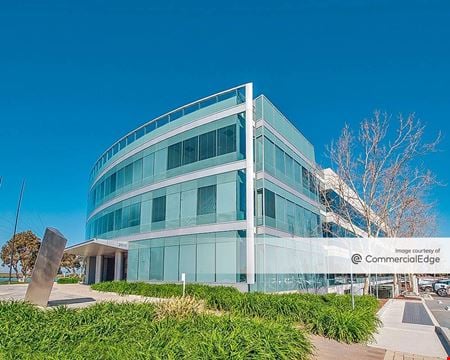 200 Cardinal Way, Harbor, Redwood City, CAProperty
200 Cardinal Way, Harbor, Redwood City, CAProperty- Office
- 79,675 SF
Availability- 1 Space
- 28,597 SF
Year Built- 2000
For Lease Contact for pricing -
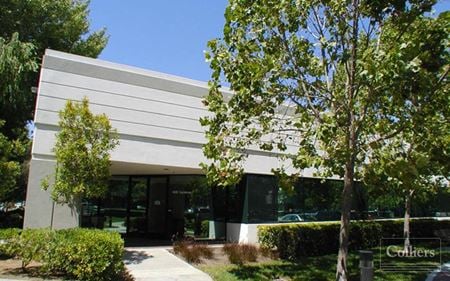 400 Saginaw Dr, Harbor, Redwood City, CA
400 Saginaw Dr, Harbor, Redwood City, CA -
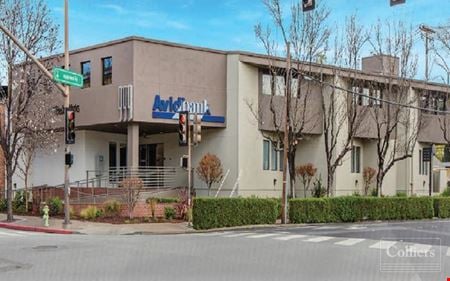 999 Main St, Middlefield, Redwood City, CAProperty
999 Main St, Middlefield, Redwood City, CAProperty- Office
Availability- 3 Spaces
- 17,188 SF
Year Built- 1982
For Lease- $43.80 - $78.00/SF/YR
-
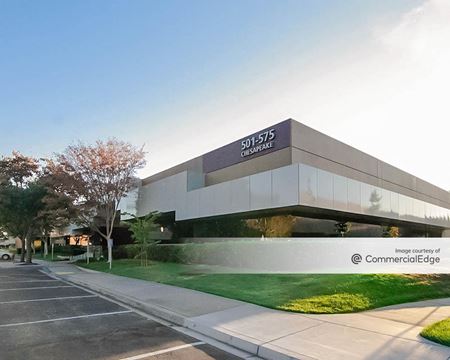 501 Chesapeake Drive, Harbor, Redwood City, CAProperty
501 Chesapeake Drive, Harbor, Redwood City, CAProperty- Office
- 68,384 SF
Availability- 1 Space
- 15,393 SF
Year Built- 1985
For Lease Contact for pricing -
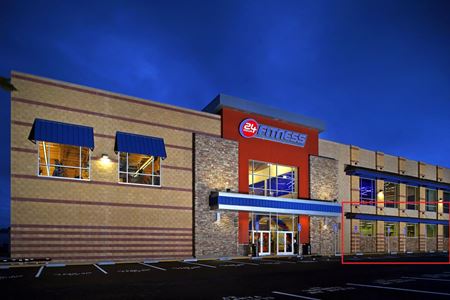 1050 Broadway, Middlefield, Redwood City, CAProperty
1050 Broadway, Middlefield, Redwood City, CAProperty- Sport / Entertainment
- 2,689 SF
Availability Contact for availabilityYear Built- 2015
For Lease Contact for pricing -
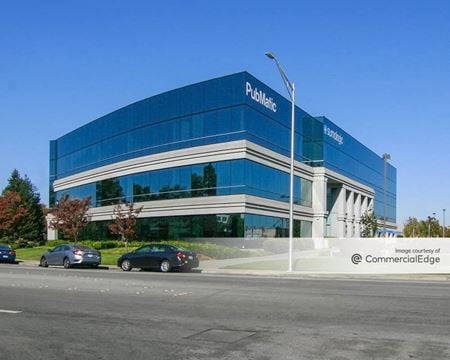 305 Main Street, Downtown Redwood City, Redwood City, CAProperty
305 Main Street, Downtown Redwood City, Redwood City, CAProperty- Office
- 55,870 SF
Availability- 1 Space
- 55,254 SF
Year Built- 1999
For Lease Contact for pricing -
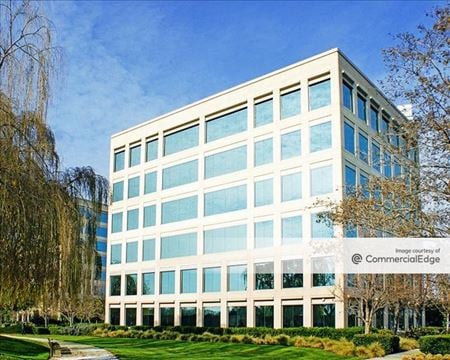 201 Redwood Shores Pkwy, Dolphin, Redwood City, CAProperty
201 Redwood Shores Pkwy, Dolphin, Redwood City, CAProperty- Office
- 141,355 SF
Availability- 1 Space
- 9,864 SF
Year Built- 2001
For Lease- $3.65/SF/MO
-
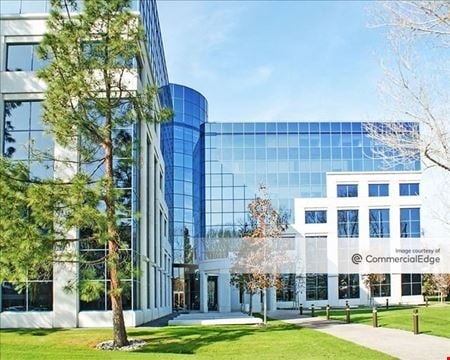 333 Twin Dolphin Dr, Dolphin, Redwood Shores, CAProperty
333 Twin Dolphin Dr, Dolphin, Redwood Shores, CAProperty- Office
- 182,285 SF
Availability- 1 Space
- 4,596 SF
Year Built- 1985
For Lease Contact for pricing -
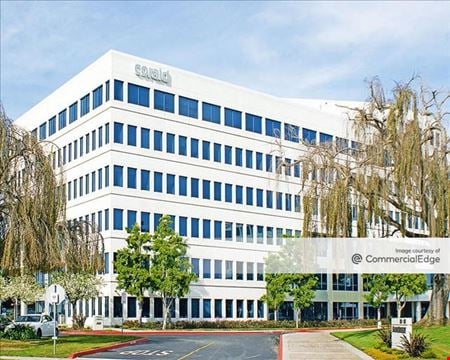 255 Shoreline Drive, Dolphin, Redwood City, CAProperty
255 Shoreline Drive, Dolphin, Redwood City, CAProperty- Office
- 113,000 SF
Availability- 1 Space
- 11,125 SF
Year Built- 1990
For Lease- $5.75/SF/MO
-
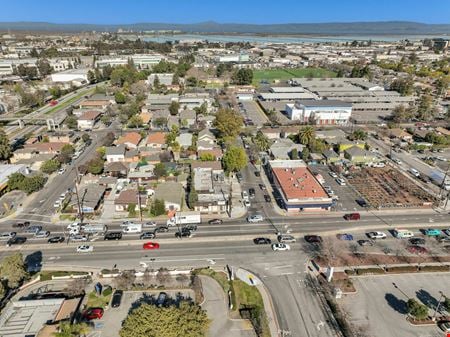 2127 Middlefield Rd, Middlefield, Redwood City, CAProperty
2127 Middlefield Rd, Middlefield, Redwood City, CAProperty- Office
- 2,430 SF
Year Built- 1981
For Sale- $1,995,000
-
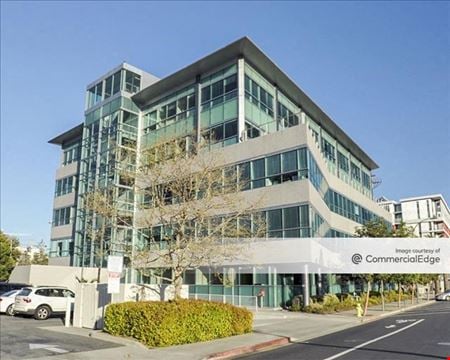 500 Arguello Street, Downtown Redwood City, Redwood City, CAProperty
500 Arguello Street, Downtown Redwood City, Redwood City, CAProperty- Office
- 102,000 SF
Availability- 1 Space
- 19,609 SF
Year Built- 2002
For Lease- $6.75/SF/MO
-
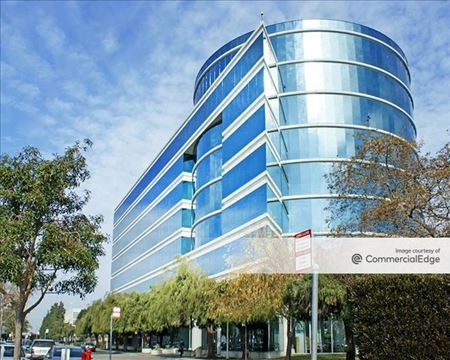 100 Oracle Pkwy, Marine, Redwood City, CAProperty
100 Oracle Pkwy, Marine, Redwood City, CAProperty- Office
- 185,795 SF
Availability- 6 Spaces
- 108,888 SF
Year Built- 1995
For Lease Contact for pricing -
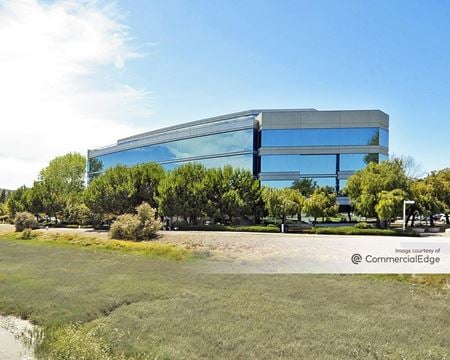 501 Island Pkwy, Marine, Belmont, CAProperty
501 Island Pkwy, Marine, Belmont, CAProperty- Office
- 81,524 SF
Availability- 4 Spaces
- 42,000 SF
Year Built- 2000
For Lease- $6.75 - $7.50/SF/MO
-
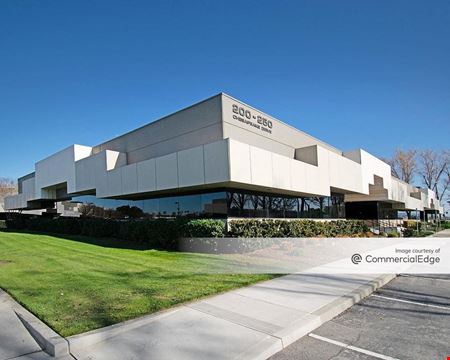 700 Chesapeake Drive, Harbor, Redwood City, CAProperty
700 Chesapeake Drive, Harbor, Redwood City, CAProperty- Office
- 94,327 SF
Availability- 1 Space
- 19,600 SF
Year Built- 1988
For Lease Contact for pricing -
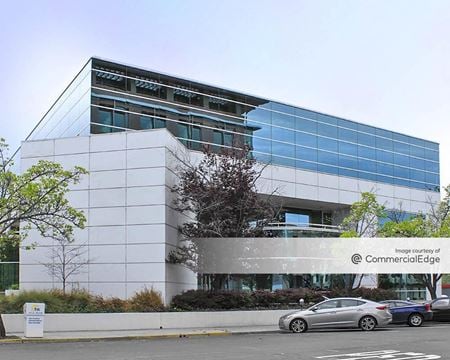 399 Bradford St, Downtown Redwood City, Redwood City, CAProperty
399 Bradford St, Downtown Redwood City, Redwood City, CAProperty- Office
- 36,704 SF
Availability- 1 Space
- 4,557 SF
Year Built- 1985
For Lease- $78.00/SF/YR
