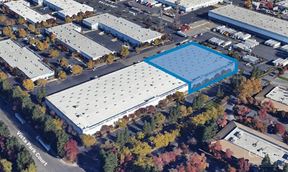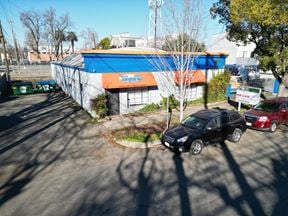- For Lease $11.22/SF/YR
- Property Type Industrial - Warehouse/Distribution
- Property Size 41,943 SF
- Lot Size 4.97 Acre
- Parking Spaces Avail. 20
- Property Tenancy Multi-Tenant
- Year Built 1989
- Date Updated Jan 24, 2025
- Column Spacing 60.0'
- Dock High Doors 9
- Grade Level Doors 5
- Electricity Service 480V 3P
- Fire Sprinklers Other
- HVAC None
Reach out to the broker for more info on lease terms and amenities
Attachments
Highlights
- - Versatile space suitable for industrial distribution use
- - Modern amenities and customizable features
- - Expansive square footage
- - Ample parking available
- - Convenient access to major transportation routes
- - Flexible layout for dynamic business needs
- - Well-maintained property
- - Professional and inviting ambiance
- - High visibility for maximum exposure
- - Secure and well-lit premises
True
Spaces Available
(B) |
$0.96/SF CAM |
Contacts
Location
Getting Around
-
Walk Score ®
39/100 Car-Dependent
-
Transit Score ®
17/100 Minimal Transit
-
Bike Score ®
50/100 Bikeable
- City Sacramento, CA
- Neighborhood Pell - Main Industrial Park
- Zip Code 95838
- Market Sacramento
Points of Interest
-
Marconi/Arcade
3.17 miles
-
Arden/Del Paso
3.32 miles
-
Royal Oaks
3.43 miles
-
Swanston
3.49 miles
-
Globe
3.52 miles
-
Roseville Road
3.62 miles
-
Watt/I-80 West
3.95 miles
-
7th & Richards/Township 9
4.18 miles
-
Watt/I-80
4.49 miles
-
Alkali Flat/La Valentina
4.85 miles
-
Arco
0.66 miles
-
7-Eleven
0.78 miles
-
Valero
0.84 miles
-
ChargePoint
1.34 miles
-
EVgo
1.62 miles
-
Shell
1.71 miles
-
arco
1.71 miles
-
Tesla Supercharger
1.99 miles
-
Electrify America
1.99 miles
-
Chevron
2.08 miles
-
Heron Elementary School Parking Lot
2.61 miles
-
Museum Parking
4.28 miles
-
Enterprise - used rental car storage
4.32 miles
-
"shorepower" truck parking (reserved)
4.50 miles
-
controlled/pay truck parking
4.50 miles
-
Reserved call ahead parking area
4.58 miles
-
Elkhorn Blvd Park And Ride
4.75 miles
-
City Lot 297
4.90 miles
-
Saint Joseph's Jury Parking Lot
4.99 miles
-
Round Table Pizza
0.74 miles
-
Wendy's
0.74 miles
-
L&L Drive-Inn
0.75 miles
-
Subway
0.75 miles
-
McDonald's
0.82 miles
-
Jack in the Box
0.89 miles
-
Little Caesars
0.92 miles
-
IHOP
1.22 miles
-
Carl's Jr.
1.25 miles
-
Taco Bell
1.28 miles
-
Viva
0.74 miles
-
Pothong Market
1.63 miles
-
FoodCo
1.66 miles
-
dd's Discounts
1.82 miles
-
Smart & Final
1.84 miles
-
Ross
1.86 miles
-
TJ Maxx
1.87 miles
-
Burlington
1.89 miles
-
Fiji Market
1.93 miles
-
Target
1.94 miles
-
Rite Aid
0.80 miles
-
Walgreens
0.82 miles
-
Sacramento Fire Station Number 18
0.86 miles
-
Well-Care Pharmacy
1.59 miles
-
Sacramento Fire Station Number 17
1.72 miles
-
Sacramento City Fire Station 30
2.34 miles
-
CVS Pharmacy
2.45 miles
-
City of Sacramento Police - William J Kinney Police Facility
2.46 miles
-
Sacramento Metro Fire Station Number 111
2.71 miles
-
Fire Station no.20
2.96 miles
Frequently Asked Questions
The average rental rate for industrial/warehouse space at Kelton Distribution Center is $11.22/SF/YR. Generally, the asking price for warehouse spaces varies based on the location of the property, with proximity to transportation hubs, access to highways or ports playing a key role in the building’s valuation. Other factors that influence cost are the property’s age, its quality rating, as well as its onsite facilities and features.
The property at 4725 Kelton Way was completed in 1989. In total, Kelton Distribution Center incorporates 41,943 square feet of Warehouse/Distribution space.
The property can be leased as a Multi-Tenant industrial space. For more details on this listing and available space within the building, use the contact form at the top of this page to schedule a tour with a broker.
Kelton Distribution Center is equipped with 14 loading docks that allow for an efficient and safe movement of goods in and out of the facility.
5 of these are grade level loading docks, ideal for the handling of large or bulky items, as they do not require the use of a ramp or dock leveler.
The parking area at Kelton Distribution Center can accommodate up to 20 vehicles. Tenants, visitors and those conducting any operations within the building’s premises have access to 3 parking.
Reach out to the property representative or listing broker to find out more about climate control capabilities at this property. Climate control is typically present in industrial buildings that are suited to store items susceptible to temperature and damage from humidity, such as food, pharmaceuticals, paper, textiles, and electronics.
Ceiling height is an important feature of a warehouse, as it enables tenants to maximize the amount of goods they can store vertically.
Column spacing is also important, especially for efficiently storing large items across the available warehouse space. At Kelton Distribution Center, you’ll find column spacing to be 60.0 feet.
Looking for more in-depth information on this property? Find property characteristics, ownership, tenant details, local market insights and more. Unlock data on CommercialEdge.

eXp Commercial


