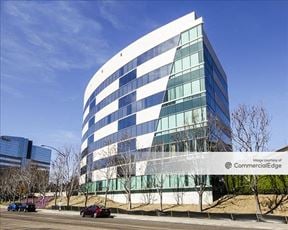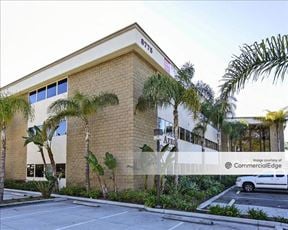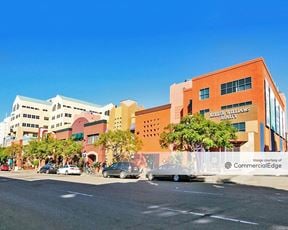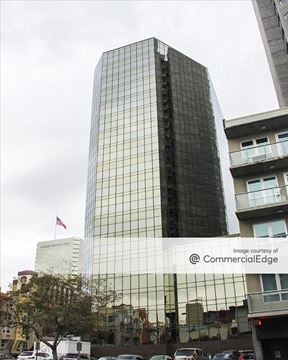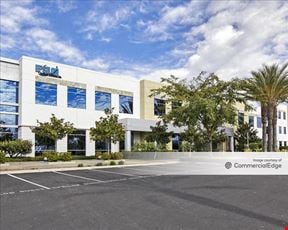- For Lease $2.35 - $3.00/SF/MO
- Property Type Office - General Office
- Property Size 393,769 SF
- Lot Size 1.18 Acre
- Parking Spaces Avail. 417
- Parking Ratio 1.06 / 1,000 SF
- Property Tenancy Multi-Tenant
- Building Class A
- Year Built 1991
- Date Updated Jan 23, 2025
Emerald Plaza is a 393,769-square-foot office building situated on a 1.18-acre lot at 402 West Broadway. The property includes 417 parking spaces with a parking ratio of 1.06, providing convenient on-site options for tenants and visitors. Classified as a Class B office space, this well-established property offers a central location ideal for businesses seeking accessibility and functionality.
Positioned in the Core-Columbia neighborhood, Emerald Plaza is surrounded by a variety of amenities. Dining options are abundant, with Emerald Cafe and Deli, Sabrina Cafe and Deli, and Karl Strauss Brewery & Grill all within 0.1 miles. The area is rich in hospitality offerings, including The Westin San Diego and Hotel Republic, both less than 0.1 miles away. For transportation, the Courthouse station is approximately 0.1 miles from the property, and Santa Fe Depot is just 0.2 miles away, ensuring convenient connectivity. Additional attractions such as Seaport Village and Civic Center enhance the neighborhood's appeal.
Reach out to the broker for more info on lease terms and amenities
True
Spaces Available
#1010 |
2nd generation space with great western views and a mix of private offices and open area. |
#1100 |
Efficient layout with double-door entry off elevator lobby, conference room and open area |
#1210 |
2nd generation space with 6 private window-lined offices, large conference room, secured reception/waiting, file room, kitchen, and interior office.
|
#1220 |
|
#1250 |
2nd generation space with 5 private window-lined offices, conference room and break area.
|
#1260 |
Spec suite. Ideal smaller office with 2 private window-lined offices, open area and small kitchenette. |
#1320 |
Spec suite with 4 private window-lined offices and a break room.
|
#1340 |
Currently being used as a conferencing center with break room and assembly area. Divisible . |
#1350 |
9 window-lined offices and a conference room with open work area. |
#1420 |
Pending spec suite that will have 3 private window-lined offices, small conference room, kitchen and open area. |
#1430 |
Shell space. Divisible to 2,000 RSF with ocean views. |
#1550 |
Move in ready deposition build out with production room |
#1700 |
Spec suite. Efficient floor plan with 5 window-lined offices, conference room, break room, with built in work stations. |
#1730 |
Spec suite. Move in ready space with server room, kitchen, 4 private window-lined offices, conference room and open area . |
#1890 |
West views. 2nd generation space with dense buildout of private offices, a break room and conference room. |
#400 |
Call to Show. Full floor opportunity with 3 outdoor, private patios. Interconnecting stairwell that can provide an additional full floor totaling 36,974 RSF. |
#500 |
Call to Show. Full floor opportunity. Interconnecting stairwell that can provide additional full floor totaling 36,974 RSF. |
#720 |
Spec suite. 3 private window-lined offices, open work area and small kitchenette. |
#740 |
|
#770 |
3 private window-lined offices and a break room . |
#910 |
Spec suite. Efficient layout with 5 private window-lined offices, conference room, and open break room.
|
#920 |
5 window-lined offices, conference room and a small kitchenette. |
Contacts
Location
Getting Around
-
Walk Score ®
98/100 Walker's Paradise
-
Transit Score ®
82/100 Excellent Transit
-
Bike Score ®
86/100 Very Bikeable
- City San Diego, CA
- Neighborhood Core - Columbia
- Zip Code 92101
- Market San Diego
Points of Interest
-
Courthouse
0.06 miles
-
Santa Fe Depot
0.17 miles
-
Civic Center
0.27 miles
-
Seaport Village
0.32 miles
-
County Center/Little Italy
0.39 miles
-
City College
0.74 miles
-
Gaslamp Quarter
0.78 miles
-
Park & Market
0.85 miles
-
Barrio Logan
1.73 miles
-
25th/Commercial
1.74 miles
-
Blink
0.36 miles
-
ChargePoint Charging Station
0.40 miles
-
San Diego - A Street Supercharger
0.47 miles
-
Chevron
0.48 miles
-
Mobil
0.66 miles
-
Shell
0.70 miles
-
Valero
0.98 miles
-
Petromerica
1.01 miles
-
Arco
1.07 miles
-
Top tier Gasoline
1.09 miles
-
Best Western Plus Bayside Inn Parking
0.24 miles
-
Evan V. Jones Parkade
0.25 miles
-
Civic Center Plaza Parking Garage
0.29 miles
-
U.S. Grant Hotel Parking
0.32 miles
-
Ace Parking Lot
0.33 miles
-
Ace Parking
0.37 miles
-
Little Italy Parking Garage
0.39 miles
-
Manchester Grand Hyatt San Diego Parking Garage
0.43 miles
-
Toussaint Academy San Diego Parking Lot
0.46 miles
-
Stock Exchange Sq
0.50 miles
-
The Westin San Diego
0.02 miles
-
The Guild Hotel, San Diego, a Tribute Portfolio Hotel
0.06 miles
-
Hotel Republic San Diego, Autograph Collection
0.09 miles
-
The Sofia Hotel
0.16 miles
-
The Bristol Hotel
0.20 miles
-
Carté Hotel & Suites
0.22 miles
-
Best Western Plus Bayside Inn
0.23 miles
-
The Westin Gaslamp Quarter
0.24 miles
-
Westgate Hotel
0.26 miles
-
Panama-Senator Hotel
0.26 miles
-
Emerald Cafe and Deli
0.03 miles
-
Sabrina Cafe and Deli
0.04 miles
-
Subway
0.05 miles
-
Trade Bar & Lounge
0.08 miles
-
Karl Strauss Brewery & Grill
0.08 miles
-
Topside Terrace Kitchen & Bar
0.09 miles
-
Rice
0.09 miles
-
Bruegger's Bagels
0.12 miles
-
Tender Greens
0.18 miles
-
Chipotle
0.18 miles
-
Cortez Hill Academy
0.28 miles
-
King Chavez High School
0.30 miles
-
Saint Joseph School
0.40 miles
-
Associated Barber College
0.45 miles
-
Toussaint Academy San Diego
0.46 miles
-
California Western University
0.48 miles
-
California Western School of Law
0.49 miles
-
Washington Elementary School
0.53 miles
-
KIPP Adelante Preparatory Academy
0.55 miles
-
Associated Technical College
0.55 miles
-
Coronado Baptist Day Care Center
1.28 miles
-
Saint Judes Shrine Child Care and Development Center
3.51 miles
-
Child Development Center NBSD
3.57 miles
-
The Vine
4.10 miles
-
Our Lady of the Sacred Heart Catholic Church Day Care Center
4.37 miles
-
Lemon Grove Childcare Center
7.56 miles
-
Chinese Bilingual Preschool
8.11 miles
-
Murphy Canyon Preschool
8.39 miles
-
Hunter's Nursery
9.00 miles
-
Bright Horizons Preschool
9.41 miles
Frequently Asked Questions
The average rate for office space here is $2.68/SF/MO, with rates starting at $2.35/SF/MO.
In total, there is 109,522 square feet of office space for lease here. Availability at this location includes 22 Office spaces. The property offers Multi-Tenant commercial space.
Yes, availabilities here may be suitable for small businesses with 16 office spaces under 5,000 square feet available. Space sizes here start at 1,075 square feet.
Yes, availabilities here could accommodate larger businesses with 2 office spaces larger than 10,000 square feet available for lease. The largest office size is 18,936 SF. For a better understanding of how this space could work for you, reach out to schedule a tour.
Looking for more in-depth information on this property? Find property characteristics, ownership, tenant details, local market insights and more. Unlock data on CommercialEdge.

