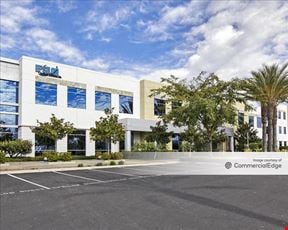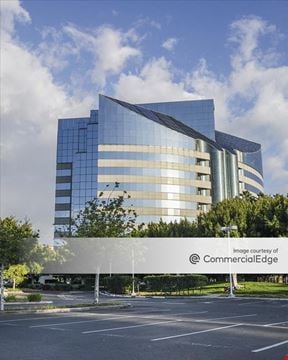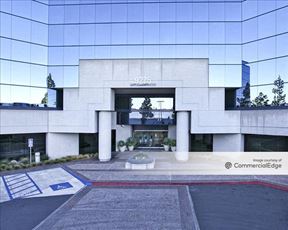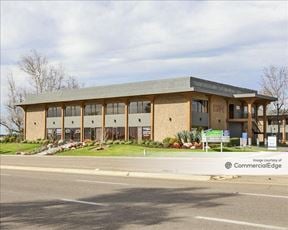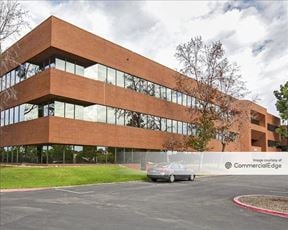- For Lease Contact for pricing
- Property Type Office - Medical Office
- Property Size 126,927 SF
- Lot Size 5.83 Acre
- Parking Spaces Avail. 531
- Parking Ratio 4.19 / 1,000 SF
- Property Tenancy Multi-Tenant
- Building Class B
- Year Built 1984
- Date Updated Mar 12, 2025
Kearny Mesa Crossroads is a 126,927-square-foot medical office property set on a 5.83-acre lot with 531 parking spaces and a convenient parking ratio of 4.19. This Class C building is designed to accommodate the needs of medical professionals and their patients, offering a functional space in the heart of Kearny Mesa. The property?s location along Convoy Street ensures accessibility for both staff and visitors, with ample nearby amenities and services.
Situated in Kearny Mesa, the property benefits from a vibrant business district known for its diverse dining and retail options. Restaurants like Emerald Seafood Restaurant, Mignon Pho + Seafood, and Woomiok are within 0.2 miles, providing plenty of dining choices for employees and clients. Four Points by Sheraton San Diego, just 0.3 miles away, offers nearby lodging for out-of-town visitors. Additionally, quick access to fuel stations and educational institutions like San Diego Mesa College (1 mile) further enhances the practicality of this location.
Reach out to the broker for more info on lease terms and amenities
True
Spaces Available
3750 Convoy Street #110 |
|
3750 Convoy Street #145 |
NEW MEDICAL SPEC Suite.
2 private offices and open area |
3750 Convoy Street #203 |
Suites 200, 202 and 203 are contiguous for up to 4,560 SF |
3750 Convoy Street #305 |
Available. 4 private offices, large conference room, reception, breakroom and large open area |
3750 Convoy Street #310 |
Available. Suite 310 and 311 are contiguous for up to 5,340 SF |
3750 Convoy Street #311 |
Medical buildout. 8 exam rooms, 4 offices, reception and large open area. Suite 310 and 311 are contiguous for up to 5,340 SF |
3760 Convoy Street #100 |
|
3760 Convoy Street #101 |
Reception, 4 private offices and open area |
3760 Convoy Street #105 |
Private office and open area. |
3760 Convoy Street #118 |
Reception, 4 private offices and waiting room |
3760 Convoy Street #204 |
Reception, 12 private offices, conference, break room, storage and work/production room. Suites 204 and 210 are contiguous for up to 6,369 2nd and 3rd floor are contiguous for 25,737 SF |
3760 Convoy Street #205 |
2nd and 3rd floor are contiguous for 25,737 SF |
3760 Convoy Street #210 |
Reception, 8 private offices, conference, break room, storage and work/production room. Suites 204 and 210 are contiguous for up to 6,369. 2nd and 3rd floor are contiguous for 25,737 SF |
3760 Convoy Street #310 |
**Suites 310, 321, 330 and 340 are contiguous for 19,368 sf. 2nd and 3rd floor are contiguous for 25,737 SF |
3760 Convoy Street #321 |
**Suites 310, 321, 330 and 340 are contiguous for 19,368 sf. Perimeter offices, conference rooms, break room. 2nd and 3rd floor are contiguous for 25,737 SF |
3760 Convoy Street #330 |
Dental build-out.
Suites 310, 321, 330 and 340 are contiguous for 19,386 sf.
2nd and 3rd floor are contiguous for 25,737 SF |
3760 Convoy Street #340 |
3 private offices, conference, break room, server/IT and large open area. **Suites 310, 321, 330 and 340 are contiguous for 19,386 sf 2nd and 3rd floor are contiguous for 38,186 SF |
Contacts
Location
Getting Around
-
Walk Score ®
76/100 Very Walkable
-
Transit Score ®
42/100 Some Transit
-
Bike Score ®
41/100 Somewhat Bikeable
- City San Diego, CA
- Neighborhood Kearny Mesa
- Zip Code 92111
- Market San Diego
Points of Interest
-
Rio Vista
2.74 miles
-
Hazard Center
2.90 miles
-
Stadium
2.92 miles
-
Mission San Diego
3.28 miles
-
Grantville
3.93 miles
-
Morena/Linda Vista
4.20 miles
-
Old Town Transit Center
4.81 miles
-
Washington Street
5.20 miles
-
UTC Transit Center
5.29 miles
-
SDSU Transit Center
5.52 miles
-
76
0.14 miles
-
7-Eleven
0.34 miles
-
Chevron
0.76 miles
-
San Diego - Clairemont Mesa Boulevard Supercharger
1.40 miles
-
Shell
1.40 miles
-
Arco
1.43 miles
-
EBK Fuel
1.46 miles
-
San Diego - Balboa Ave Supercharger
1.61 miles
-
Tesla Supercharger
2.04 miles
-
San Diego - Friars Road Supercharger
3.08 miles
-
Lot 2
0.71 miles
-
Lot 4
0.76 miles
-
Lot 3
0.78 miles
-
Childrens Hospital Park And Ride
0.90 miles
-
Rady's Childrens Hospital Park And Ride
0.94 miles
-
HealthCenter Drive Parking Structure
1.00 miles
-
Sharp Birmingham Parking Garage
1.03 miles
-
Lot 1 (Student Parking)
1.07 miles
-
Lot 7 (Staff Only)
1.11 miles
-
Lot 8 (Staff Only)
1.21 miles
-
Four Points by Sheraton San Diego
0.29 miles
-
Synergy at Mira Bella
0.44 miles
-
Ronald McDonald House
1.05 miles
-
Courtyard San Diego Central
1.15 miles
-
TownePlace Suites San Diego Central
1.19 miles
-
Residence Inn San Diego Central
1.60 miles
-
Hampton Inn San Diego - Kearny Mesa
1.64 miles
-
Ramada San Diego North Hotel & Conference Center;Ramada San Diego North Hotel and Conference Center
1.68 miles
-
Motel 6 San Diego North
1.89 miles
-
Best Western Golden Triangle Inn
1.94 miles
-
Emerald Seafood Restaurant
0.08 miles
-
Sunrise Buffet
0.10 miles
-
Carl's Jr.
0.11 miles
-
Karami Ramen
0.11 miles
-
Mignon Pho + Seafood
0.12 miles
-
Woomiok
0.13 miles
-
Wa Dining Okan
0.14 miles
-
Spicy House
0.16 miles
-
Koon Thai Kitchen
0.17 miles
-
Yokohama Yakitori Koubou
0.17 miles
-
National University
0.34 miles
-
Ross Elementary School
0.47 miles
-
Will Angier Elementary School
0.61 miles
-
Kum Kwan Preschool
0.82 miles
-
Digital Media and Design Senior High School
0.83 miles
-
Stanley E Foster Construction Technology Academy
0.83 miles
-
Science Connections and Technology Senior High School
0.83 miles
-
International Business Senior High School
0.83 miles
-
Islamic School of San Diego
0.96 miles
-
San Diego Mesa College
1.00 miles
-
Chinese Bilingual Preschool
1.94 miles
-
Murphy Canyon Preschool
2.31 miles
-
The Vine
2.79 miles
-
Bright Horizons Preschool
3.63 miles
-
Our Lady of the Sacred Heart Catholic Church Day Care Center
5.05 miles
-
Early Childhood Education Center
5.88 miles
-
FAA Merry-Go-Around
5.91 miles
-
KinderCare Learning Centers
6.54 miles
-
La Jolla United Methodist Church Nursery School
7.04 miles
-
Coronado Baptist Day Care Center
7.94 miles
Frequently Asked Questions
The property includes 17 Office spaces located on 3 floors. Availabilities total 51,776 square feet of office space. The property offers Multi-Tenant commercial space.
Yes, availabilities here may be suitable for small businesses with 15 office spaces under 5,000 square feet available. Space sizes here start at 843 square feet.
Yes, availabilities here could accommodate larger businesses with 1 office space larger than 10,000 square feet available for lease. The largest office size is 13,164 SF, located on floor 3. For a better understanding of how this space could work for you, reach out to schedule a tour.
Looking for more in-depth information on this property? Find property characteristics, ownership, tenant details, local market insights and more. Unlock data on CommercialEdge.

