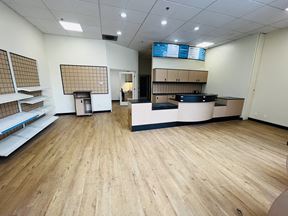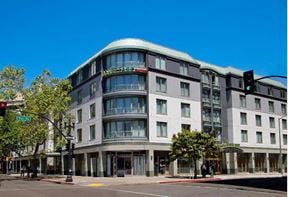- For Lease $18.00/SF/YR
- Property Type Retail
- Property Size 6,002 SF
- Lot Size 3,240 SF
- Zoning POLK
- Additional Rent $18.00/SF/YR
- # of Floors 3
- Average Floor Size 2,176 SF
- Parking Spaces Avail. 2
- Parking Ratio 0.33 / 1,000 SF
- Property Tenancy Single Tenant
- Building Class B
- Year Built 1975
- Year Renovated 2014
- Date Updated Mar 28, 2025
- Visibility/Traffic Count (VPD) 1,200
PROPERTY CONDITION:
The commercial unit, Triple Net (NNN), APN: 0645-016, was built in 1975. All floors have an 8-foot ceiling height, except the First Floor Studio, which features a 14-foot ceiling height. The Mezzanine is located at the front, above the First Floor, and the Basement is the lowest floor of the building.
The space was previously used as a fitness center and studio. Permitted uses include retail stores, personal services, photography studios, travel agencies, and other studio spaces.
Zone location, POLK, a Prime commercial location in a high-traffic, dense and vibrant residential, close to shops, restaurants, amenities, public transportation (Muni), and freeway access. Surrounded by the desirable neighborhoods of Nob Hill, Pacific Heights, and the Van Ness Corridor.
SHOWING: By Appointment only. No Photos or Videos are allowed during the property visit.
Please call Henry Chung for detail: 650-219-8928 or 650-219-2881
Reach out to the broker for more info on lease terms and amenities
Attachments
Highlights
- ZONING LOCATION - POLK: Prime commercial location in a dense and vibrant residential area, close to shops, restaurants, amenities, public transportation (Muni), and freeway access. Surrounded by the desirable neighborhoods of Nob Hill, Pacific Heights, and the Van Ness Corridor.
True
Spaces Available
Space Available |
Lot Size: 3,240 SF (0.074 acres) Mezzanine: 560 SF First Floor: 2,176 SF Basement: 2,202 SF (2,176 SF + 26 SF Front Storage) • ADDITIONAL FEATURES: The wheelchair Lift provides accessibility between the First Floor and Basement. 2 Car parking spaces in the Gated Front Court. Sign Pole near front gate. 1 Restroom on First Floor, 2 Restrooms and 2 Showers in Basement. Back Court is accessible from the first floor and the basement via Exterior Stair. Interior Area: 4,938 SF ( 560 SF + 2,176 SF + 2,202 SF) Rentable Area, TRA: 6,002 SF (4,938 SF + Front & Back Courts)
|
Contacts

Location
Getting Around
-
Walk Score ®
100/100 Walker's Paradise
-
Transit Score ®
96/100 Rider's Paradise
-
Bike Score ®
76/100 Very Bikeable
- City San Francisco, CA
- Neighborhood Downtown District 8 - North East
- Zip Code 94109
- Market San Francisco
Points of Interest
-
California Street & Van Ness Avenue
0.10 miles
-
Taxi Stand at Holiday Inn Golden Gateway
0.12 miles
-
Hyde Street & Jackson Street
0.30 miles
-
Washington Street & Leavenworth Street
0.32 miles
-
Jackson Street & Leavenworth Street
0.37 miles
-
Washington Street & Jones Street
0.39 miles
-
Sacramento Street & Octavia Street
0.39 miles
-
Jackson Street & Jones Street
0.43 miles
-
Washington Street & Taylor Street
0.47 miles
-
Hyde Street & Vallejo Street
0.50 miles
-
Standard
0.15 miles
-
Tesla Destination Charger
0.59 miles
-
Shell
0.60 miles
-
EVgo
0.66 miles
-
Electrify America
0.77 miles
-
Chevron
0.87 miles
-
Rivian Waypoints
1.09 miles
-
76
1.10 miles
-
San Francisco, CA - Geary Boulevard Supercharger
1.59 miles
-
Volta HQ Charging Station
1.82 miles
-
SP+
0.09 miles
-
USA Parking
0.14 miles
-
Sutter Place Garage
0.25 miles
-
BevMo Parking
0.29 miles
-
State Garage
0.30 miles
-
Butterick Garage
0.32 miles
-
Crocker Garage
0.47 miles
-
California Parking
0.47 miles
-
Post Taylor Garage
0.52 miles
-
Employee parking
0.53 miles
-
Flipper's Gourmet Burgers
0.03 miles
-
The Village
0.03 miles
-
Cordon Bleu
0.03 miles
-
Nob Hill Pizza & Shawarma
0.04 miles
-
Himalayan Cuisine
0.04 miles
-
Bamboo
0.04 miles
-
Pho Vietnam
0.04 miles
-
Crustacean
0.04 miles
-
The Little Chihuahua
0.04 miles
-
Victor's Pizzeria & Restaurant
0.05 miles
-
Golden Farmer Market
0.04 miles
-
Trader Joe's
0.12 miles
-
Whole Foods Market
0.19 miles
-
Sutter Fine Foods
0.23 miles
-
Le Beau Market
0.27 miles
-
J H Grocery and Liquor
0.30 miles
-
Jackson Market
0.42 miles
-
Real Food Company
0.44 miles
-
New Russian Hill Market
0.48 miles
-
East Mall
0.59 miles
Frequently Asked Questions
The asking price for retail space at 1561 California St is $18.00/SF/YR. Pricing of commercial spaces is largely dependent on things like location — especially proximity to areas that can be easily reached by car or public transit or enjoy high foot traffic — the overall size, features and condition of the space, and the lease structure. Safety and security in the area can also play an important role in choosing the most suitable retail space for a business.
The property has 4,938 square feet of rentable Retail space. Rental opportunities here are available under NNN lease terms.
The building accommodates a Single Tenant lease setup. Use the contact form at the top of this page to schedule a tour of the property with a broker and get further details on this listing.
1561 California St offers 2 parking spaces. There are also other parking facilities in the area, with 8 parking option(s) located within 0.09 miles from 1561 California St. Additionally, you can find 1 fuel station(s) within a 0.5-mile radius.
No, there are no spaces zoned for retail activities within a 0.5-mile radius around 1561 California St.
The property is part of Downtown District 8 - North East, which is home to 155 other retail listings.
Other popular areas for retail businesses in San Francisco include Downtown District 8 - North East, Financial District - Barbary Coast, Yerba Buena.
Looking for more in-depth information on this property? Find property characteristics, ownership, tenant details, local market insights and more. Unlock data on CommercialEdge.

123Henry


