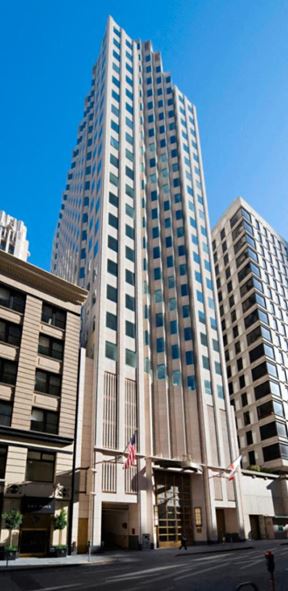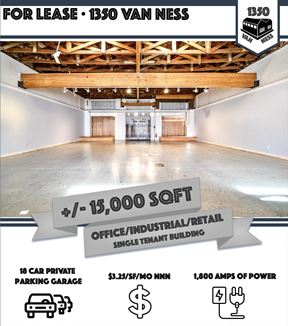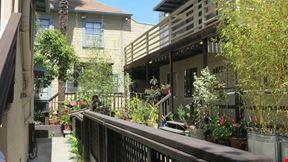- For Lease Contact for pricing
- Property Type Office
- Property Size 304,437 SF
- Lot Size 0.43 Acre
- # of Floors 25
- Average Floor Size 12,500 SF
- Property Tenancy Multi-Tenant
- LEED Certified Platinum
- Building Class A
- Year Built 1979
- Year Renovated 2015
- Date Updated Jan 23, 2025
180 Montgomery Street is a 25-story, LEED Platinum certified, Class A office building located in the heart of San Francisco's Financial District. Prominently situated on the corner of Montgomery and Bush streets, the building offers an amenity-rich and transit-oriented location, just one block from the Montgomery Street BART/Muni station and within walking distance of Union Square’s world-class shopping, dining, hotels and services.
Reach out to the broker for more info on lease terms and amenities
Attachments
Highlights
- Bicycle storage
- Showers and lockers
- Conference center
True
Spaces Available
#1000 |
Recently improved suite with double-door elevator identity, 3 offices/meeting rooms, conference room, open kitchen, reception, IT room and open area for workstations. Nice outlooks on Montgomery and Bush Street. |
#1050 |
Recently improved suite with 1 large conference room, 8 phone/focus rooms, open kitchen with exposed ceiling, IDF room and open area for workstations. Bush Street outlooks. |
#1100 |
Full-floor identity with 28 offices/meeting rooms, conference room, kitchen and open area for workstations. Nice city views. |
#1250 |
Brand-new spec suite with double-door identity, 9 offices/meeting rooms, conference room, phone room, open kitchen, IT/storage, open area for workstations. |
#1550 |
Recently improved corner suite with 2 offices/meeting rooms, conference room, kitchen, storage/IT room and open area with 16 workstations. |
#1675 |
Corner suite with double-door elevator identity, 4 offices/meeting rooms, 2 conference rooms, kitchen, storage/IT room and open area for workstations. Nice city views. |
#1750 |
Brand-new spec suite with double-door identity, 2 offices/meeting rooms, 2 conference rooms, open kitchen and open area for workstations. |
#1800 |
Recently improved suite with double-door elevator identity, 2 offices/meeting rooms, conference room, 2 phone rooms, open kitchen, storage/IT room and open area for workstations. Nice city views. |
#1850 |
Double-door elevator identity, 2 offices/meeting rooms, conference room, open kitchen and large open area. |
#1950 |
Brand-new spec suite with double-door elevator identity, 11 offices/meeting rooms, 3 conference rooms, open kitchen, IT room and open area for workstations. Partial north bay views. |
#2000 |
Full-floor creative suite with partially exposed ceiling and polished concrete. Open layout with 4 offices/meeting rooms, 3 conference rooms, 5 phone rooms, open kitchen/break area, IT room and storage. Partially furnished. Excellent north-facing views. |
#2100 |
Double-door elevator identity, 9 offices/meeting rooms, conference room, storage and copy room. Partial north bay views. |
#2150 |
Primarily open layout with 1 office/meeting room, storage/copy room and elevator identity. |
#2180 |
Recently improved suite with elevator identity, 2 offices/meeting rooms, conference room, open kitchen and open area with 16 workstations. Ample natural light. Furnished. |
#2370 |
Former medical office. TI package available. |
#2380 |
Recently improved corner suite with double-door identity, 1 office/meeting room, conference room, open kitchen, IT room and storage/copy room. Furmished. |
#300 |
Efficient full floor with 19 offices/meeting rooms (6 windowline), kitchen/break room, phone room, 4 storage rooms and open area for workstations. Furnished. |
#400 |
Efficient full floor with 21 offices/meeting rooms (7 windowline), kitchen/break room, phone room, 4 storage rooms and open area for workstations. Furnished. |
#500 |
Full-floor creative suite with partially exposed ceiling and polished concrete floors. Open layout with 2 conference rooms, 4 meeting rooms and open kitchen/break area. |
#750 |
Recently improved, plug & play suite with double-door elevator identity, 5 offices/meeting rooms, 2 conference rooms, open kitchen, reception, IT room, storage and open area for workstations. Montgomery and Bush Street outlooks. |
Contacts
Location
Getting Around
-
Walk Score ®
100/100 Walker's Paradise
-
Transit Score ®
100/100 Rider's Paradise
-
Bike Score ®
87/100 Very Bikeable
- City San Francisco, CA
- Neighborhood Financial District - Barbary Coast
- Zip Code 94104
- Market San Francisco
Points of Interest
-
Sansome Street & Sutter Street
0.07 miles
-
Taxi Stand at Market and Sutter Street (westside along See's Candy)
0.08 miles
-
Market Street & Sutter Street
0.09 miles
-
Market Street & 2nd Street
0.10 miles
-
Market Street (500 Block)
0.10 miles
-
Market Street & Montgomery Street
0.11 miles
-
Market Street & Post Street
0.13 miles
-
Market Street & New Montgomery Street
0.16 miles
-
Taxi Stand at 555 California Street Building
0.16 miles
-
Taxi Stand at Palace Hotel
0.16 miles
-
Shell
0.78 miles
-
Chevron
0.94 miles
-
EVgo
1.05 miles
-
Standard
1.13 miles
-
76
1.25 miles
-
Tesla Destination Charger
1.51 miles
-
Volta HQ Charging Station
1.56 miles
-
Electrify America
1.67 miles
-
Rivian Waypoints
1.78 miles
-
Arco
1.84 miles
-
The White House Garage
0.16 miles
-
Palace Garage
0.18 miles
-
Saint Mary's Square Garages
0.18 miles
-
550 California Street Parking Garage
0.20 miles
-
Sutter Stockton Garage
0.25 miles
-
Embarcadero Center 1 Parking
0.29 miles
-
SFMOMA Garage
0.31 miles
-
Jessie Square Garage
0.32 miles
-
450 Sutter parking
0.32 miles
-
Four Seasons Valet Parking Entrance
0.33 miles
-
Galleria Park Hotel
0.11 miles
-
Hotel Des Arts
0.16 miles
-
Orchard Garden Hotel
0.18 miles
-
Omni San Francisco Hotel
0.18 miles
-
Hotel Triton
0.18 miles
-
Palace Hotel
0.20 miles
-
Baldwin Hotel
0.21 miles
-
Hotel Astoria
0.21 miles
-
The Urban Hotel
0.21 miles
-
Grant Plaza
0.22 miles
-
Bowl'd Acai
0.03 miles
-
iKU Sushi
0.03 miles
-
Proper Food
0.03 miles
-
Escape from New York Pizza
0.05 miles
-
Ladle & Leaf
0.05 miles
-
Freshroll
0.05 miles
-
hi City
0.05 miles
-
Superfine Kitchen
0.06 miles
-
Per Diem
0.06 miles
-
Bamboo Asia
0.07 miles
-
Academy of Art University
0.13 miles
-
University of Phoenix
0.17 miles
-
Golden Gate University
0.20 miles
-
Cogswell College
0.22 miles
-
Notre Dame Des Victoires School
0.24 miles
-
Notre Dame Des Victoires Grammar School
0.25 miles
-
Edwin and Anita Lee Newcomer School
0.30 miles
-
Saint Mary's Chinese Language School
0.32 miles
-
Nam Kue School
0.32 miles
-
Saint Mary's Chinese Day School
0.33 miles
-
Chinatown Community Children's Center
0.44 miles
-
Bright Horizons
0.56 miles
-
Yerba Buena Gardens Child Development Center
0.57 miles
-
Telegraph Hill Cooperative Nursery School
0.57 miles
-
SOMA Daycare & Preschool
0.73 miles
-
Compass Children's Center
0.87 miles
-
L’Academy
1.21 miles
-
Happy Trails
1.32 miles
-
Mission Montessori
1.34 miles
-
Golden Gate Kindergarten
1.52 miles
Frequently Asked Questions
The property includes 20 Office spaces located on 15 floors. Availabilities total 121,930 square feet of office space. The property offers Multi-Tenant commercial space.
Yes, availabilities here may be suitable for small businesses with 9 office spaces under 5,000 square feet available. Space sizes here start at 1,569 square feet.
Yes, availabilities here could accommodate larger businesses with 5 office spaces larger than 10,000 square feet available for lease. The largest office size is 12,494 SF, located on floor 20. For a better understanding of how this space could work for you, reach out to schedule a tour.
Looking for more in-depth information on this property? Find property characteristics, ownership, tenant details, local market insights and more. Unlock data on CommercialEdge.

CBRE



