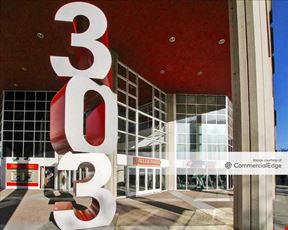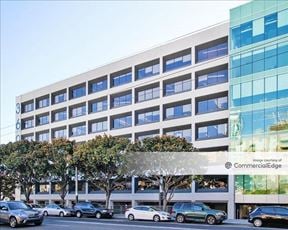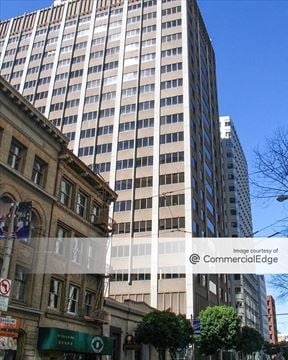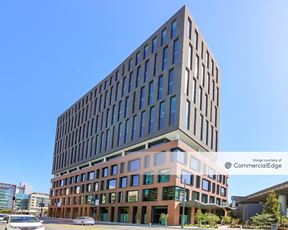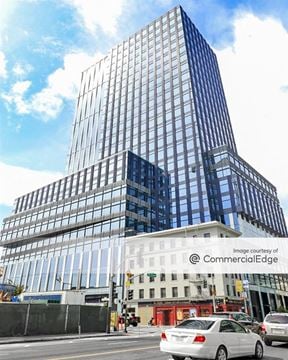- For Lease Contact for pricing
- Property Type Office - General Office
- Property Size 336,927 SF
- Lot Size 0.75 Acre
- Parking Spaces Avail. 134
- Parking Ratio 0.40 / 1,000 SF
- Property Tenancy Multi-Tenant
- LEED Certified Gold
- Building Class A
- Year Built 1983
- Date Updated Mar 20, 2025
201 Third Street is a LEED Gold-certified Class A office building totaling 336,927 square feet on a 0.75-acre lot. Built in 1983, the property provides 134 parking spaces with a parking ratio of 0.4, offering convenience for commuters. Its modern design and sustainable features make it a prime destination for businesses seeking high-quality office space in the heart of San Francisco's Yerba Buena neighborhood.
Situated in Yerba Buena, the property benefits from a vibrant locale with easy access to cultural, dining, and transportation options. Within walking distance are Moscone Center, SFMOMA, and numerous restaurants, including Fogo de Ch?o and Fang, offering diverse dining opportunities. Nearby taxi stands and transit hubs, including the Yerba Buena/Moscone station, enhance connectivity. The area also features convenient parking facilities such as the Moscone Center Garage just steps away. Local amenities, including premium hotels like W San Francisco and The St. Regis San Francisco, add further value to this dynamic neighborhood.
Reach out to the broker for more info on lease terms and amenities
True
Spaces Available
#1000 |
• Brand new spec suite • Creative partial floor with exposed ceiling • Space for +/- 32 workstations • 8 hoteling stations • Open kitchen • 1 large conference room • 2 medium conference rooms • 2 huddle rooms |
#1010 |
Brand new spec suite • Landlord willing to furnish • Creative partial floor with exposed ceiling • Space for +/- 40 workstations • 8 hoteling stations • Open kitchen • 1 large conference room • 2 medium conference rooms • 2 huddle rooms |
#1100 |
Creative full floor build-out with exposed ceilings and polished concrete floors • Space for +/- 158 workstations • 2 large board rooms • 2 large conference rooms • 4 medium conference rooms • 10 private offices / conference rooms • 7 phone rooms • 2 mother’s rooms • Speakeasy Lounge • 360 degree City views |
#1200 |
Brand new Gensler-designed spec suite • Partially furnished with alternate full floor furniture plans available • Large All-Hands and Kitchen Area • Space for +/- 153 workstations • 2 large conference rooms • 7 medium conference rooms • 7 small conference rooms • 4 phone rooms • 2 mothers rooms • 3 gender neutral restrooms • Coffee bar • 360 degree City views |
#900 |
Creative Space • Space for +/- 124 workstations • Large training room • 1 large 22 person board room; 4 medium conference rooms; 3 small conference rooms • 8 private offices/huddle rooms • 2 phone rooms • 2 copy/print areas • IT closet • Storage closet • Reception • Large kitchen/break area • Can be combined with Suite 950 for full floor opportunity |
#950 |
• Open creative space with incredible light • Fully Furnished with 74 workstations • 1 Large conference Room • 1 Medium conference Rooms • 4 Small Conference Rooms • 2 Private Offices • Large Kitchen Area • IT Closet • Can be combined with Suite 900 for a full floor opportunity: +/-30,938 RSF |
Ground Floor |
Ideal glass line and visibility Ability to add outdoor seating |
Contacts
Location
Getting Around
-
Walk Score ®
97/100 Walker's Paradise
-
Transit Score ®
100/100 Rider's Paradise
-
Bike Score ®
79/100 Very Bikeable
- City San Francisco, CA
- Neighborhood Yerba Buena
- Zip Code 94103
- Market San Francisco
Points of Interest
-
Taxi Stand at W San Francisco (along Howard St)
0.02 miles
-
Moscone Center
0.03 miles
-
Taxi Stand at Courtyard by Marriot SF Downtown
0.17 miles
-
Taxi Stand at Hyatt Regency
0.19 miles
-
Taxi Stand at Park Central Hotel
0.20 miles
-
Yerba Buena/Moscone
0.22 miles
-
Taxi Stand at Palace Hotel
0.26 miles
-
Market Street & New Montgomery Street
0.27 miles
-
Taxi Stand at Marriott Marquis (along 4th St entrance)
0.28 miles
-
Market Street & Post Street
0.29 miles
-
Shell
0.37 miles
-
Chevron
0.60 miles
-
EVgo
0.97 miles
-
Volta HQ Charging Station
1.17 miles
-
Standard
1.28 miles
-
76
1.49 miles
-
Tesla Destination Charger
1.59 miles
-
Arco
1.60 miles
-
Electrify America
1.72 miles
-
Rivian Waypoints
2.10 miles
-
Moscone Center Garage
0.04 miles
-
SFMOMA Garage
0.10 miles
-
Jessie Square Garage
0.21 miles
-
Marriott Valet Parking Entrance
0.22 miles
-
Palace Garage
0.24 miles
-
Four Seasons Valet Parking Entrance
0.24 miles
-
City Park
0.29 miles
-
5th and Mission Garage
0.30 miles
-
The Pickwick Garage entrance
0.38 miles
-
Pickwick Garage
0.38 miles
-
W San Francisco
0.04 miles
-
The St. Regis San Francisco
0.11 miles
-
The Clancy, Autograph Collection
0.18 miles
-
Hyatt Regency San Francisco Downtown Soma
0.21 miles
-
Canopy by Hilton San Francisco SoMa
0.22 miles
-
Palace Hotel
0.23 miles
-
Four Seasons
0.25 miles
-
San Francisco Marriott Marquis
0.26 miles
-
The Mosser
0.29 miles
-
Hotel Zelos San Francisco
0.31 miles
-
Fogo de Chão
0.02 miles
-
Trace
0.05 miles
-
Benu
0.05 miles
-
Fang
0.05 miles
-
B Restaurant and Bar
0.11 miles
-
Trou Normand
0.11 miles
-
Bocado
0.11 miles
-
Chaat Corner
0.12 miles
-
Mourad
0.12 miles
-
Soup Freaks
0.13 miles
-
Academy of Art University - Game Development
0.08 miles
-
Academy of Art University
0.08 miles
-
Golden Gate University
0.29 miles
-
Arthur A Dugoni School of Dentistry
0.34 miles
-
Apple Tree School
0.35 miles
-
Fashion Institute of Design and Merchandising - San Francisco
0.38 miles
-
University of Phoenix
0.46 miles
-
Notre Dame Des Victoires Grammar School
0.53 miles
-
Cogswell College
0.54 miles
-
Notre Dame Des Victoires School
0.55 miles
-
Yerba Buena Gardens Child Development Center
0.19 miles
-
Bright Horizons
0.27 miles
-
SOMA Daycare & Preschool
0.35 miles
-
Compass Children's Center
0.79 miles
-
Chinatown Community Children's Center
0.79 miles
-
Happy Trails
0.91 miles
-
L’Academy
0.91 miles
-
Telegraph Hill Cooperative Nursery School
0.94 miles
-
Mission Montessori
1.19 miles
-
Golden Gate Kindergarten
1.54 miles
Frequently Asked Questions
The property includes 6 Office spaces located on 4 floors. Availabilities total 105,411 square feet of office space. The property offers Multi-Tenant commercial space.
Yes, availabilities here may be suitable for small businesses with 1 office space under 5,000 square feet available.
Yes, availabilities here could accommodate larger businesses with 3 office spaces larger than 10,000 square feet available for lease. The largest office size is 29,516 SF, located on floor 12. For a better understanding of how this space could work for you, reach out to schedule a tour.
Looking for more in-depth information on this property? Find property characteristics, ownership, tenant details, local market insights and more. Unlock data on CommercialEdge.

