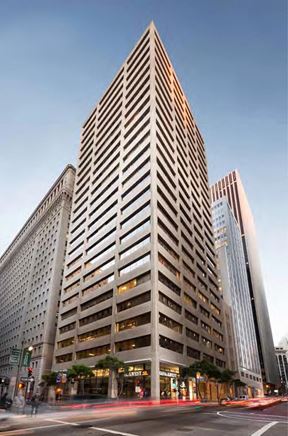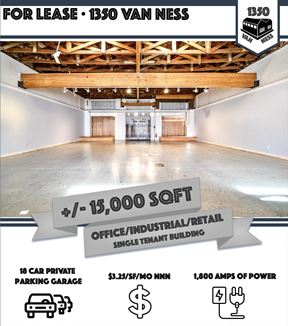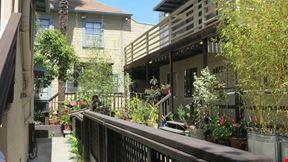- For Lease Contact for pricing
- Property Type Office
- Property Size 164,405 SF
- Lot Size 0.23 Acre
- # of Floors 25
- Average Floor Size 8,500 SF
- Parking Spaces Avail. 46
- Parking Ratio 0.28 / 1,000 SF
- Property Tenancy Multi-Tenant
- LEED Certified Gold
- Building Class A
- Year Built 1990
- Year Renovated 2015
- Date Updated Jan 23, 2025
Designed by Skidmore Owings & Merrill and built in 1990, 235 Pine Street is a 25-story class-A office tower that offers 164,405 square feet of recently renovated, premier office space and first-rate amenities on site. With a centralized Financial District location, 235 Pine provides excellent access to public transportation, major thoroughfares, valet parking and countless area amenities.
Reach out to the broker for more info on lease terms and amenities
Attachments
Highlights
- Architecturally distinctive Skidmore, Owings & Merrill design
- Excellent access to public transit
- Valet parking garage
- Bicycle storage
- Showers and day lockers
- Conference center
True
Spaces Available
#100 |
Recently improved plug & play suite with double-door identity off the main lobby, 2 conference rooms, phone room, 16 workstations, 2 collaboration/lounge areas and open kitchen. |
#1050 |
2 perimeter offices/meeting rooms, kitchenette/copy room, IT closet and open area for workstations. |
#1250 |
Recently improved corner suite with 3 offices/meeting rooms, conference room, kitchenette and open area. |
#1300 |
Full-floor creative suite with partially exposed ceiling and polished concrete floors, 4 offices/meeting rooms, 3 conference rooms, 3 phone rooms, open kitchen, open area with 32 workstations, work area for 12. Furniture potentially available. |
#1475 |
Recently improved suite with 1 perimeter office/meeting room, conference room, kitchenette and open area. |
#2300 |
Full-floor identity. Recently improved suite with 18 offices/meeting rooms, large conference room, 2 phone rooms, open kitchen, IT room and storage rooms. |
#600 |
Full-floor identity, 16 offices/meeting rooms, large conference room, boardroom, kitchen, storage/copy room and IT room. |
#750 |
Recently improved plug & play suite with 2 conference rooms, open kitchen, storage/IT room and open area with 10 workstations. |
Contacts
Location
Getting Around
-
Walk Score ®
100/100 Walker's Paradise
-
Transit Score ®
100/100 Rider's Paradise
-
Bike Score ®
86/100 Very Bikeable
- City San Francisco, CA
- Neighborhood Financial District - Barbary Coast
- Zip Code 94104
- Market San Francisco
Points of Interest
-
Market Street & Battery Street
0.09 miles
-
California Street & Sansome Street
0.09 miles
-
California Street & Battery Street
0.10 miles
-
Sansome Street & Sutter Street
0.10 miles
-
Taxi Stand at Market and Sutter Street (westside along See's Candy)
0.12 miles
-
California Street & Front Street
0.14 miles
-
Market Street & Sutter Street
0.14 miles
-
Market Street (500 Block)
0.15 miles
-
Taxi Stand at 101 California St Building (along Davis St)
0.17 miles
-
California Street & Davis Street
0.18 miles
-
Shell
0.84 miles
-
Chevron
1.04 miles
-
EVgo
1.17 miles
-
Standard
1.23 miles
-
76
1.25 miles
-
Tesla Destination Charger
1.62 miles
-
Volta HQ Charging Station
1.64 miles
-
Electrify America
1.78 miles
-
Rivian Waypoints
1.82 miles
-
ChargePoint
2.54 miles
-
Embarcadero Center 1 Parking
0.19 miles
-
550 California Street Parking Garage
0.21 miles
-
Saint Mary's Square Garages
0.24 miles
-
Palace Garage
0.25 miles
-
Golden Gateway Garage
0.26 miles
-
The White House Garage
0.28 miles
-
Portsmouth Square Plaza Garage
0.33 miles
-
Sutter Stockton Garage
0.36 miles
-
SFMOMA Garage
0.38 miles
-
ace parking
0.41 miles
-
Omni San Francisco Hotel
0.18 miles
-
The Jay, Autograph Collection
0.19 miles
-
Club Quarters Hotel, San Francisco, Embarcadero
0.22 miles
-
Galleria Park Hotel
0.24 miles
-
Pacific Tradewinds Hostel
0.25 miles
-
Balmoral Hotel North # 3
0.27 miles
-
Clayton
0.27 miles
-
Hotel Des Arts
0.27 miles
-
Orchard Garden Hotel
0.28 miles
-
Palace Hotel
0.29 miles
-
77 Chinese Cuisine & Hawaiian
0.02 miles
-
Chez Beesen
0.03 miles
-
Mixt
0.03 miles
-
Subway
0.03 miles
-
Happy Donuts
0.04 miles
-
Chez Nguyen
0.04 miles
-
Locali Mediterranean
0.04 miles
-
Noah's Bagels
0.04 miles
-
Boichik
0.06 miles
-
hi City
0.07 miles
-
University of Phoenix
0.07 miles
-
Golden Gate University
0.20 miles
-
Academy of Art University
0.24 miles
-
Edwin and Anita Lee Newcomer School
0.28 miles
-
Cogswell College
0.32 miles
-
City College of San Francisco Chinatown Annex
0.33 miles
-
Notre Dame Des Victoires School
0.34 miles
-
City College of San Francisco (CCSF) North Beach / Chinatown
0.35 miles
-
Notre Dame Des Victoires Grammar School
0.35 miles
-
Saint Mary's Chinese Language School
0.38 miles
-
Chinatown Community Children's Center
0.50 miles
-
Bright Horizons
0.57 miles
-
Telegraph Hill Cooperative Nursery School
0.61 miles
-
Yerba Buena Gardens Child Development Center
0.65 miles
-
SOMA Daycare & Preschool
0.76 miles
-
Compass Children's Center
0.99 miles
-
L’Academy
1.32 miles
-
Happy Trails
1.36 miles
-
Mission Montessori
1.46 miles
-
Golden Gate Kindergarten
1.64 miles
Frequently Asked Questions
The property includes 8 Office spaces located on 8 floors. Availabilities total 37,938 square feet of office space. The property offers Multi-Tenant commercial space.
Yes, availabilities here may be suitable for small businesses with 5 office spaces under 5,000 square feet available. Space sizes here start at 1,863 square feet.
Looking for more in-depth information on this property? Find property characteristics, ownership, tenant details, local market insights and more. Unlock data on CommercialEdge.

CBRE



