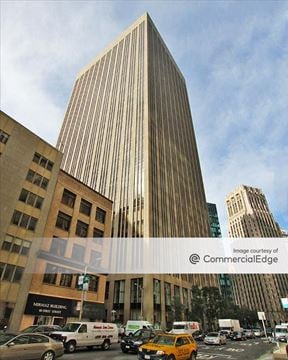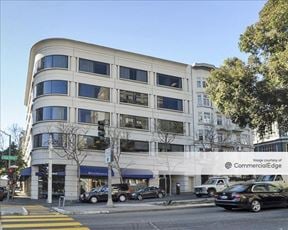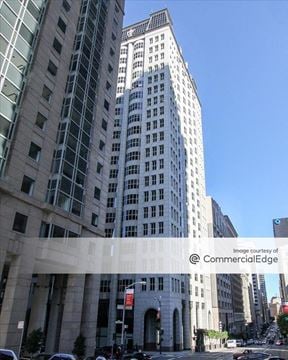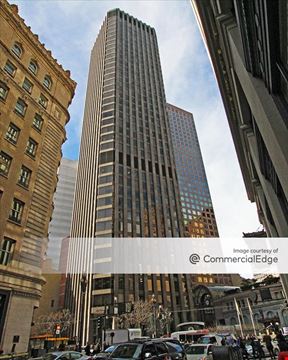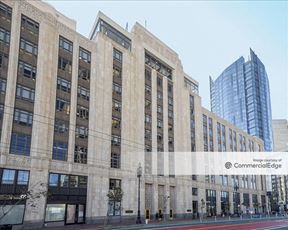- For Lease Contact for pricing
- Property Type Office - Creative Office
- Property Size 307,396 SF
- Lot Size 0.42 Acre
- Property Tenancy Multi-Tenant
- Building Class A
- Year Built 1987
- Date Updated Mar 13, 2025
301 Howard Street is a 307,396-square-foot creative office property situated on a 0.42-acre lot. Designed to accommodate dynamic work environments, this Class B building is a compelling option for businesses seeking versatile office space in the heart of San Francisco. The building is surrounded by a variety of dining options, including Town Hall Restaurant and Urban Remedy, which are just steps away. Its proximity to key transportation hubs, such as Market Street & Main Street approximately 0.3 miles away, adds convenience for employees and visitors alike.
Nestled in the vibrant Yerba Buena neighborhood, the property is surrounded by a rich mix of amenities and cultural attractions. Yerba Buena/Moscone station is approximately 0.7 miles away, offering regional transit access, while nearby parking facilities, such as the 201 Spear Upper Lot just 0.2 miles away, enhance accessibility. The area boasts an array of hotels, including Harbor Court Hotel and Hotel Griffon, both within 0.3 miles, making it ideal for accommodating out-of-town clients. With Yerba Buena Gardens, SFMOMA, and countless eateries just a short distance away, the location ensures an inspiring and convenient work-life balance for tenants.
Reach out to the broker for more info on lease terms and amenities
True
Spaces Available
#1030 |
Great views & natural light |
#1050 |
Brand new creative spec suite Double door elevator lobby-identity 1 large conference room 2 medium conference rooms 1 phone room 2 private offices Open kitchen Production area IT/Storage area New multi-tenanted corridor and restrooms Plans for 48 30”x60” benching stations |
#1100 |
Creative suite Double door elevator lobby-identity 1 large conference room 3 medium conference rooms 10 small conference rooms Open area Kitchen/break area IT/Storage room Wellness room |
#1440 |
Creative open plan 2 private offices 1 large conference room Kitchen Incredible city & bay views Exposed ceiling IT/storage room |
#1700 |
Creative suite open floor plan Incredible city & bay views 1 large conference room 14 small conference rooms 3 phone rooms Mother’s room Break room Exposed ceiling |
#1800 |
Incredible city & bay views Creative suite 3 small conference rooms 5 medium conference rooms 3 large conference rooms Storage/IDF close Open kitchen/break area Mother’s room with sink Exposed ceiling Reception area Private outdoor deck |
#1900 |
8 private offices |
#2200 |
Trophy space Private outdoor deck Incredible city & bay views Creative suite 20’ exposed ceiling Open kitchen/break area 2 large conference rooms 2 medium conference rooms 3 small private offices Storage/IDF closet |
#300 |
Creative Suite |
#400 |
Double door elevator lobby-identity 3 private offices 4 medium conference rooms 1 boardroom 5 phone rooms Kitchen/break area Open area 4 IT/Storage rooms 2 Wellness rooms |
#600 |
Creative Suite |
#700 |
Creative Suite |
#800 |
Open office plan |
#830 |
Creative open plan |
Ground Floor |
2,100-square-foot space with double high ceilings, glass storefront, and an abundance of sunlight, Situated across from the Transbay Terminal and 750,000-square-foot Class A Park Tower office building. The space offers an unrivaled combination of pedestrian traffic, public transportation and population density. Shell delivery available. Type 1 venting installed
|
Contacts
Location
Getting Around
-
Walk Score ®
98/100 Walker's Paradise
-
Transit Score ®
100/100 Rider's Paradise
-
Bike Score ®
73/100 Very Bikeable
- City San Francisco, CA
- Neighborhood Yerba Buena
- Zip Code 94105
- Market San Francisco
Points of Interest
-
Taxi Stand at Salesforce Transit Center
0.14 miles
-
Market Street & Main Street
0.28 miles
-
Market Street & Battery Street
0.29 miles
-
Taxi Stand at Hotel Vitale
0.29 miles
-
Market Street & Drumm Street
0.30 miles
-
Taxi Stand at Courtyard by Marriot SF Downtown
0.30 miles
-
Taxi Stand at 101 California St Building (along Davis St)
0.31 miles
-
Taxi Stand at Farmers Market near Ferry Building
0.31 miles
-
California Street & Drumm Street
0.31 miles
-
California Street & Davis Street
0.34 miles
-
Shell
0.61 miles
-
Chevron
1.02 miles
-
EVgo
1.37 miles
-
Volta HQ Charging Station
1.53 miles
-
Standard
1.55 miles
-
76
1.60 miles
-
Tesla Destination Charger
1.92 miles
-
Arco
2.04 miles
-
Electrify America
2.07 miles
-
Rivian Waypoints
2.19 miles
-
201 Spear Upper Lot
0.20 miles
-
Palace Garage
0.38 miles
-
SFMOMA Garage
0.40 miles
-
Moscone Center Garage
0.44 miles
-
Embarcadero Center 1 Parking
0.48 miles
-
Golden Gateway Garage
0.51 miles
-
ace parking
0.52 miles
-
Jessie Square Garage
0.55 miles
-
The White House Garage
0.56 miles
-
Four Seasons Valet Parking Entrance
0.58 miles
-
Harbor Court Hotel
0.25 miles
-
Hotel Griffon
0.26 miles
-
The Clancy, Autograph Collection
0.28 miles
-
Hotel Vitale
0.29 miles
-
Hyatt Regency San Francisco
0.35 miles
-
Palace Hotel
0.44 miles
-
W San Francisco
0.45 miles
-
The St. Regis San Francisco
0.46 miles
-
The Jay, Autograph Collection
0.51 miles
-
Galleria Park Hotel
0.51 miles
-
Town Hall Restaurant
0.04 miles
-
Urban Remedy
0.07 miles
-
Proper Food
0.10 miles
-
Spice Kit
0.10 miles
-
Chipotle
0.11 miles
-
Sweetgreen
0.13 miles
-
International Smoke
0.14 miles
-
Tokyo Express
0.14 miles
-
Mau
0.15 miles
-
Oasis Grill
0.17 miles
-
Golden Gate University
0.26 miles
-
University of Phoenix
0.31 miles
-
Bodhi Panya Institute
0.34 miles
-
Academy of Art University
0.37 miles
-
Academy of Art University - Game Development
0.37 miles
-
Edwin and Anita Lee Newcomer School
0.65 miles
-
Cogswell College
0.66 miles
-
Saybrook University
0.67 miles
-
Notre Dame Des Victoires Grammar School
0.68 miles
-
Notre Dame Des Victoires School
0.68 miles
-
Bright Horizons
0.32 miles
-
SOMA Daycare & Preschool
0.54 miles
-
Yerba Buena Gardens Child Development Center
0.61 miles
-
Chinatown Community Children's Center
0.87 miles
-
Telegraph Hill Cooperative Nursery School
0.99 miles
-
Happy Trails
1.14 miles
-
Compass Children's Center
1.18 miles
-
L’Academy
1.35 miles
-
Mission Montessori
1.61 miles
-
Golden Gate Kindergarten
1.90 miles
Frequently Asked Questions
The property includes 14 Office spaces located on 12 floors. Availabilities total 164,320 square feet of office space. The property offers Multi-Tenant commercial space.
Yes, availabilities here may be suitable for small businesses with 2 office spaces under 5,000 square feet available. Space sizes here start at 2,100 square feet.
Yes, availabilities here could accommodate larger businesses with 8 office spaces larger than 10,000 square feet available for lease. The largest office size is 15,653 SF, located on floor 11. For a better understanding of how this space could work for you, reach out to schedule a tour.
Looking for more in-depth information on this property? Find property characteristics, ownership, tenant details, local market insights and more. Unlock data on CommercialEdge.

