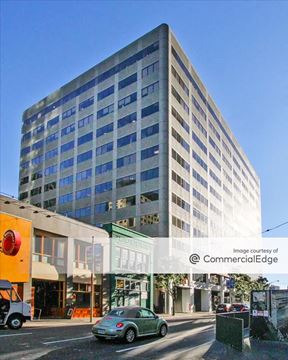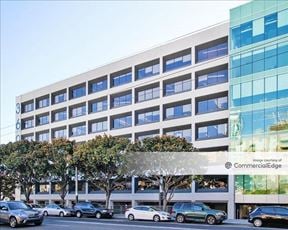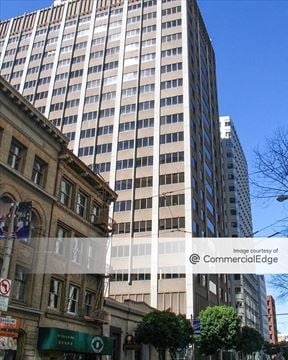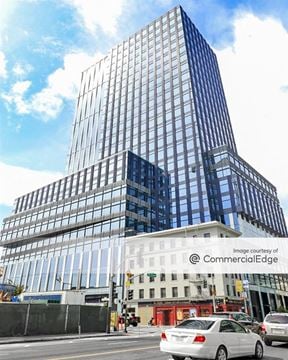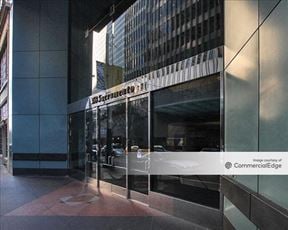- For Lease Contact for pricing
- Property Type Office - Creative Office
- Property Size 784,658 SF
- Lot Size 3.13 Acre
- Parking Spaces Avail. 384
- Parking Ratio 0.49 / 1,000 SF
- Property Tenancy Multi-Tenant
- LEED Certified Platinum
- Building Class A
- Year Built 1988
- Date Updated Mar 18, 2025
303 Second Street is a 784,658-square-foot creative office building set on a 3.13-acre lot in Yerba Buena. With Platinum LEED certification and 384 parking spaces, this Class 2 property prioritizes sustainability and tenant convenience. The property?s central location and thoughtful design make it an ideal choice for businesses seeking a professional yet dynamic workspace.
Situated in the vibrant Yerba Buena neighborhood, the property offers exceptional access to transportation, dining, and cultural attractions. Multiple transit hubs, including the Yerba Buena/Moscone Station and Fourth/Brannan Station, are within 0.5 miles. Nearby highlights include the Moscone Center, SFMOMA Garage, and an array of eateries such as dragoneats and Rooster & Rice, all within a short walk. The area also features premium hotels like The Clancy and The St. Regis, providing convenient accommodations for visiting clients and team members.
Reach out to the broker for more info on lease terms and amenities
True
Spaces Available
#102 |
• Micro retail space • Prominent frontage along Folsom • Ideal for cafe or service operator |
#135 |
• Clean glass lines facing outdoor park • FF&E in place • Opportunities for outdoor seating |
#138 |
• Existing FF&E in place • Excellent window line and frontage • Opportunity to program outdoor seating, up to ±1,500 RSF patio |
North Tower #400 |
Open ceiling creative office, space for over 100 workstations, 2 large conference rooms, 8 medium conference rooms, 3 small conference rooms, and large kitchen / all-hands area.
CEILING HEIGHT 11'6" |
North Tower #450 |
OPEN CEILING CREATIVE Move-in ready new creative spec suite with open ceiling, space for over 100 workstations, 2 large/ medium conference rooms, 4 small conference / breakout rooms, 6 private offices, kitchen/break area. |
North Tower #500 |
Super efficient suite with private deck. Room for 140+ desks, 2 large boardrooms, 21 conference rooms / private offices, additional restrooms, wellness room, and large kitchen / all hands area.
CEILING HEIGHT 11'6" |
North Tower #525 |
OPEN CEILING CREATIVE |
North Tower #550 |
OPEN CEILING CREATIVE
FURNISHED
Move-in ready furnished creative office with open ceiling, 3 private offices, 1 boardroom, 1 large conference room, 4 small conference rooms, 2 phone rooms, mother's room, and 1 storage room. |
North Tower #600 |
OPEN CEILING CREATIVE
CAN BE COMBINED WITH 7TH + 8TH FLOORS FOR ±144,306 RSF
5 GENDER NEUTRAL RESTROOMS
28 CONFERENCE ROOMS
2 TRAINING ROOMS
9 PHONE ROOMS
±305 WORKSTATIONS
Open ceiling creative office with large all-hands area, room for 305 workstations, 2 training rooms, 9 phone rooms with private decks and 5 gender neutral restrooms. |
North Tower #700 |
OPEN CEILING CREATIVE
MULTIPLE PRIVATE DECKS
CAN BE COMBINED WITH 6TH + 8TH FLOORS FOR ±144,306 RSF
ADDITONAL RESTROOMS
33 CONFERENCE ROOMS
2 TRAINING ROOMS
5 PHONE ROOMS
±354 WORKSTATIONS
Open ceiling creative office with room for over 354 workstations, 2 training rooms, 5 phone rooms, private decks and 5 gender neutral restrooms. Can be combined with Floors 6 and 8 for ±144,306 RSF. |
North Tower #800 |
OPEN CEILING CREATIVE
LARGE KITCHEN
CAN BE COMBINED WITH 6TH + 7TH FLOORS FOR ±144,306 RSF
Open ceiling creative office with room for over 369 workstations, 5 phone rooms and large all hands area. Can be combined with Floors 6 and 7 for ±144,306 RSF. |
South Tower #250 |
Potential for creative or professional services buildout with large private outdoor space. Currently built out as a daycare.
CEILING HEIGHT 11'6" |
South Tower #450 |
CAN BE COMBINED WITH SUITE 460 FOR ±8,619 RSF
FURNISHED
Move-in ready furnished creative office, 2 private offices, 1 conference room and kitchen.
CEILING HEIGHT 11'6"
OPEN CEILING CREATIVE |
South Tower #460 |
CAN BE COMBINED WITH SUITE 450 FOR ±8,619 RSF
OPEN CEILING CREATIVE
FURNISHED
Move-in ready furnished creative office with open exposed ceiling, double door entry off elevators, 1 large conference room, kitchen, storage room, and copy room.
CEILING HEIGHT 11'6" |
Contacts
Location
Getting Around
-
Walk Score ®
96/100 Walker's Paradise
-
Transit Score ®
100/100 Rider's Paradise
-
Bike Score ®
75/100 Very Bikeable
- City San Francisco, CA
- Neighborhood Yerba Buena
- Zip Code 94107
- Market San Francisco
Points of Interest
-
Taxi Stand at Courtyard by Marriot SF Downtown
0.04 miles
-
Taxi Stand at W San Francisco (along Howard St)
0.21 miles
-
Moscone Center
0.22 miles
-
Taxi Stand at Salesforce Transit Center
0.23 miles
-
Taxi Stand at Hyatt Regency
0.35 miles
-
Taxi Stand at Park Central Hotel
0.36 miles
-
Taxi Stand at Palace Hotel
0.36 miles
-
Yerba Buena/Moscone
0.37 miles
-
Market Street (500 Block)
0.37 miles
-
Market Street & 2nd Street
0.38 miles
-
Shell
0.35 miles
-
Chevron
0.73 miles
-
EVgo
1.16 miles
-
Volta HQ Charging Station
1.23 miles
-
Standard
1.46 miles
-
76
1.58 miles
-
Arco
1.76 miles
-
Tesla Destination Charger
1.78 miles
-
Electrify America
1.91 miles
-
Rivian Waypoints
2.23 miles
-
Moscone Center Garage
0.17 miles
-
SFMOMA Garage
0.22 miles
-
Palace Garage
0.32 miles
-
Jessie Square Garage
0.38 miles
-
Marriott Valet Parking Entrance
0.41 miles
-
Four Seasons Valet Parking Entrance
0.42 miles
-
City Park
0.48 miles
-
201 Spear Upper Lot
0.49 miles
-
5th and Mission Garage
0.49 miles
-
The White House Garage
0.53 miles
-
The Clancy, Autograph Collection
0.04 miles
-
W San Francisco
0.22 miles
-
The St. Regis San Francisco
0.28 miles
-
Palace Hotel
0.35 miles
-
Hyatt Regency San Francisco Downtown Soma
0.38 miles
-
Canopy by Hilton San Francisco SoMa
0.38 miles
-
Four Seasons
0.43 miles
-
The Utah Inn
0.44 miles
-
San Francisco Marriott Marquis
0.45 miles
-
Galleria Park Hotel
0.48 miles
-
Rooster & Rice
0.05 miles
-
dragoneats
0.08 miles
-
Benu
0.15 miles
-
Local Kitchen & Wine Merchant
0.15 miles
-
Sweet greens
0.17 miles
-
Pazzia
0.18 miles
-
Fang
0.18 miles
-
Henry's Hunan Restaurant
0.19 miles
-
Lao Table
0.19 miles
-
Chaat Corner
0.19 miles
-
Academy of Art University
0.18 miles
-
Academy of Art University - Game Development
0.18 miles
-
Golden Gate University
0.29 miles
-
Bodhi Panya Institute
0.43 miles
-
University of Phoenix
0.45 miles
-
Apple Tree School
0.50 miles
-
Arthur A Dugoni School of Dentistry
0.53 miles
-
Fashion Institute of Design and Merchandising - San Francisco
0.56 miles
-
Cogswell College
0.65 miles
-
Notre Dame Des Victoires Grammar School
0.66 miles
-
Bright Horizons
0.09 miles
-
SOMA Daycare & Preschool
0.27 miles
-
Yerba Buena Gardens Child Development Center
0.33 miles
-
Happy Trails
0.88 miles
-
Chinatown Community Children's Center
0.90 miles
-
Compass Children's Center
0.98 miles
-
Telegraph Hill Cooperative Nursery School
1.04 miles
-
L’Academy
1.06 miles
-
Mission Montessori
1.37 miles
-
Project Commotion
1.72 miles
Frequently Asked Questions
The property includes 3 Retail spaces located on 1 floor, as well as 11 Office spaces on 6 floors. Availabilities total 270,805 square feet of office space. The property offers Multi-Tenant commercial space.
Yes, availabilities here may be suitable for small businesses with 6 office spaces under 5,000 square feet available. Space sizes here start at 1,238 square feet.
Yes, availabilities here could accommodate larger businesses with 8 office spaces larger than 10,000 square feet available for lease. The largest office size is 55,353 SF, located on floor 6. For a better understanding of how this space could work for you, reach out to schedule a tour.
Looking for more in-depth information on this property? Find property characteristics, ownership, tenant details, local market insights and more. Unlock data on CommercialEdge.

