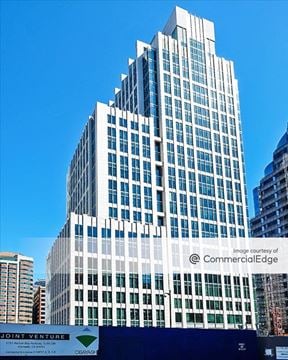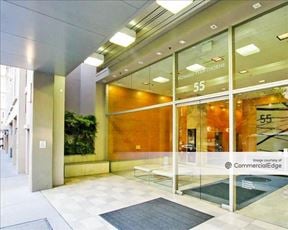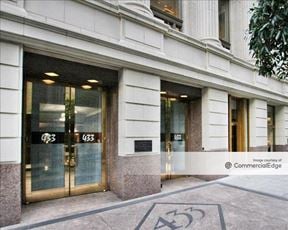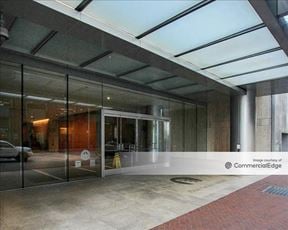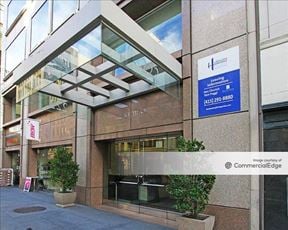- For Lease Contact for pricing
- Property Type Office - General Office
- Property Size 237,153 SF
- Lot Size 1.46 Acre
- Parking Spaces Avail. 509
- Parking Ratio 2.15 / 1,000 SF
- Property Tenancy Multi-Tenant
- LEED Certified Gold
- Building Class B
- Year Built 1967
- Date Updated Mar 20, 2025
Fox Plaza is a 237,153-square-foot office building situated on a 1.46-acre lot. The property features 509 parking spaces, with a parking ratio of 2.15 spaces per 1,000 square feet, and boasts LEED Gold certification, reflecting its commitment to sustainability. Built in 1967, this Class B office building offers businesses a professional environment in a central location. Its design and facilities cater to a variety of office needs, making it suitable for tenants seeking functional space in the Van Ness - Civic Center neighborhood.
The surrounding area offers excellent connectivity and amenities, with multiple transportation options within walking distance, including Civic Center and Van Ness public transportation stops approximately 0.2 miles away. Dining options, such as The Market and Slice House by Tony Gemignani, are conveniently located within 0.1 miles, while nearby hotels, like Chase Hotel and BEI Hotel San Francisco, provide accommodations for visiting clients and staff. Parking facilities, including Civic Center Garage and UC Law San Francisco Parking Garage, are less than 0.3 miles away. Additionally, cultural landmarks like the San Francisco Symphony and War Memorial Opera House are approximately 0.2 miles from the property, enriching the neighborhood's vibrant atmosphere.
Reach out to the broker for more info on lease terms and amenities
True
Spaces Available
#1004 |
|
#1008 |
|
#1010 |
|
#1018 |
|
#1025 |
|
#1100 |
|
#111 |
|
#210 |
|
#226 |
|
#300 |
|
#810 |
|
#818 |
|
#820 |
|
#910 |
|
Contacts
Location
Getting Around
-
Walk Score ®
99/100 Walker's Paradise
-
Transit Score ®
100/100 Rider's Paradise
-
Bike Score ®
99/100 Biker's Paradise
- City San Francisco, CA
- Neighborhood Van Ness - Civic Center
- Zip Code 94102
- Market San Francisco
Points of Interest
-
Market Street & 9th Street
0.04 miles
-
Market Street & Larkin Street
0.07 miles
-
Market Street & 8th Street
0.15 miles
-
Market & Hyde St
0.18 miles
-
Market & 8th St
0.18 miles
-
Van Ness
0.18 miles
-
Taxi Stand at BEI Hotel
0.19 miles
-
Civic Center
0.23 miles
-
Taxi Stand atSan Francisco Symphony / War Memorial Opera House (along Franklin at Grove St in front of Symphony parking lot)
0.23 miles
-
Taxi Stand at San Francisco Superior Court (along Polk Street)
0.23 miles
-
EVgo
0.26 miles
-
Shell
0.43 miles
-
Arco
0.63 miles
-
Chevron
0.69 miles
-
Tesla Destination Charger
0.86 miles
-
Electrify America
0.89 miles
-
Standard
0.90 miles
-
Gas & Shop
0.93 miles
-
Volta HQ Charging Station
1.05 miles
-
76
1.06 miles
-
Civic Center Garage
0.21 miles
-
UC Law San Francisco Parking Garage
0.27 miles
-
Public Parking
0.28 miles
-
Performing Arts Garage
0.30 miles
-
Enterprise Car Rental Parking
0.35 miles
-
EZ Public Parking
0.53 miles
-
Costco Parking
0.55 miles
-
Costco
0.61 miles
-
Best Buy Parking
0.64 miles
-
Zenanli Parking
0.64 miles
-
Chase Hotel
0.08 miles
-
Donnelly Hotel
0.08 miles
-
Ram’s Hotel
0.14 miles
-
Poter Hotel
0.15 miles
-
BEI Hotel San Francisco
0.17 miles
-
SoMa Park Inn Civic Center
0.18 miles
-
European Hostel
0.22 miles
-
Abigail Hotel
0.25 miles
-
Budget Inn
0.28 miles
-
Inn at the Opera
0.29 miles
-
The Market
0.06 miles
-
Project Juice
0.06 miles
-
Slice House by Tony Gemignani
0.06 miles
-
Tapas Bar
0.06 miles
-
Taco Bar
0.06 miles
-
Market Street Gyros
0.07 miles
-
Yakiniku Shodai
0.10 miles
-
Kagawa-Ya Udon
0.11 miles
-
The Perennial
0.11 miles
-
Mateo’s
0.12 miles
-
Academy of Art University
0.09 miles
-
California Institute of Integral Studies
0.20 miles
-
San Francisco Conservatory of Music
0.21 miles
-
Minerva Schools at KGI
0.26 miles
-
University of California College of the Law, San Francisco
0.27 miles
-
International High School
0.29 miles
-
American Academy of English
0.30 miles
-
French American International School / Chinese American International School / International High School
0.30 miles
-
Tenderloin Community School
0.34 miles
-
Presidio Knolls School
0.35 miles
-
Mission Montessori
0.10 miles
-
Compass Children's Center
0.40 miles
-
L’Academy
0.47 miles
-
Faces SF Hayes Valley Child Development Center Infant and Toddlers
0.64 miles
-
Golden Gate Kindergarten
0.70 miles
-
Mary Lane Infant & Toddler Center
0.80 miles
-
Project Commotion
0.93 miles
-
Yerba Buena Gardens Child Development Center
0.95 miles
-
Nihonmachi Little Friends
0.97 miles
-
Mio Preschool Too
1.12 miles
Frequently Asked Questions
The property includes 14 Office spaces located on 7 floors. Availabilities total 80,453 square feet of office space. The property offers Multi-Tenant commercial space.
Yes, availabilities here may be suitable for small businesses with 9 office spaces under 5,000 square feet available. Space sizes here start at 1,415 square feet.
Yes, availabilities here could accommodate larger businesses with 2 office spaces larger than 10,000 square feet available for lease. The largest office size is 19,479 SF, located on floor 3. For a better understanding of how this space could work for you, reach out to schedule a tour.
Looking for more in-depth information on this property? Find property characteristics, ownership, tenant details, local market insights and more. Unlock data on CommercialEdge.

