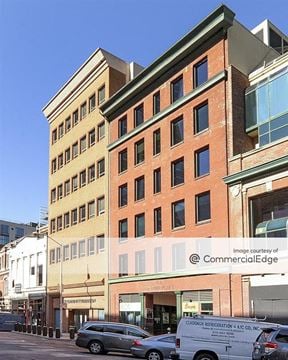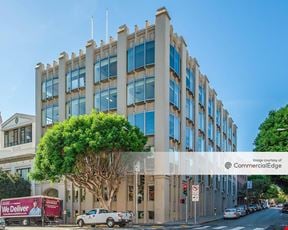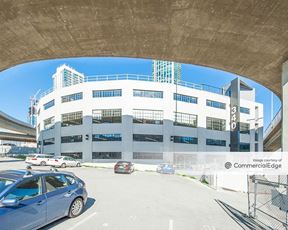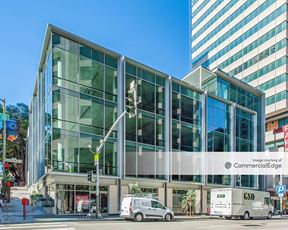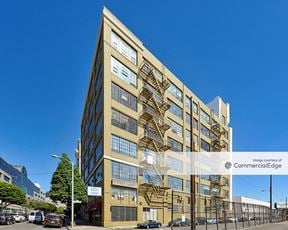- For Lease $66.00 - $73.80/SF/YR
- Property Type Office - Medical Office
- Property Size 54,131 SF
- Lot Size 1.75 Acre
- Parking Spaces Avail. 247
- Parking Ratio 4.57 / 1,000 SF
- Property Tenancy Multi-Tenant
- Building Class B
- Year Built 1948
- Date Updated Mar 24, 2025
Medical office building located adjacent to Galleria Mall. Excellent parking, public transit and many amenities. Recently completed $3 million building & common area renovations
Reach out to the broker for more info on lease terms and amenities
True
Spaces Available
#430 |
Suite Features: • Brand new, built out space • 11 exam rooms • 1 office • Medical prep room • Lobby • Great natural light • Great elevator identity; space located right off the elevators • Amenity rich area surrounding building • On-site parking garage |
1st Floor |
|
595 Buckingham Way #315 |
Recently appointed suite with one exam room. Ideal for acupuncture, personal services, or therapy |
595 Buckingham Way #355 |
Medical office space with 10 exam rooms and 2 offices. |
595 Buckingham Way #404A |
Sublease for 6-12 months. 1 or 2 rooms available. Most medical professions considered. Exam room with sink. Shared waiting space. $1500 deposit. Exam room 9'5" x 9'2" $1600/month. Exam room 8'3" x 7'1" $1100/month |
595 Buckingham Way #410 |
Medical office space with 2-3 offices/exam rooms, breakroom, reception. |
595 Buckingham Way #432 |
2 exam rooms, 1 lab, immediately off elevator lobby with excellent convenience and |
595 Buckingham Way #510 |
Sublease through Sept 30, 2025 with additional term available. Very modern build-out with 6 offices, 1 exam room and break room. Located on the Northwest corner of building on highest floor with views of the ocean. Move-in ready for therapist use |
595 Buckingham Way #515 |
Medical office space with 9 exam rooms, 1 office, large waiting room and kitchen. |
595 Buckingham Way #557 |
Former WW space with 2 restrooms and open space. Recently upgraded with new flooring and paint. Prominent building signage available. Adjacent to main parking garage entrance, with plentiful street and surface parking within steps. Possible uses include service commercial, retail, medical office, or food.
|
595 Buckingham Way #561 |
Retail/street level suite with two-three offices and reception area and in suite restroom.
|
595 Buckingham Way #595 |
Existing SUBWAY restaurant available. Very prominent building signage rights on two sides of building. Across street from Stonestown Galleria Mall at lobby of Stonestown Medical Building. Kitchen, restroom in space. Abundant free on-site parking.
|
595 Buckingham Way #599 |
High profile retail space with very prominent building signage on prime corner at Stonestown Medical Building across street from Galleria. Free on-site parking, very high ceiling and excellent natural light. 5,930 sf including approximately 1,400 sf of mezzanine.
|
Contacts
Location
Getting Around
-
Walk Score ®
95/100 Walker's Paradise
-
Transit Score ®
70/100 Excellent Transit
-
Bike Score ®
65/100 Bikeable
- City San Francisco, CA
- Neighborhood Stonestown
- Zip Code 94132
- Market San Francisco
Points of Interest
-
Right of Way & Eucalyptus Drive
0.11 miles
-
Right of Way & Ocean Avenue
0.18 miles
-
Stonestown
0.21 miles
-
Ocean Avenue & San Leandro Way
0.39 miles
-
Ocean Avenue & Aptos Avenue
0.49 miles
-
Ocean Avenue & Cerritos Avenue
0.56 miles
-
Ocean Avenue & Westgate Drive
0.57 miles
-
S.F. State
0.61 miles
-
West Portal Avenue & 14th Avenue
0.67 miles
-
Ocean Avenue & Victoria Street
0.72 miles
-
Electrify America
0.74 miles
-
Chevron
0.86 miles
-
Shell
0.90 miles
-
Valero
0.92 miles
-
Beacon
0.94 miles
-
Olympian
0.99 miles
-
Sam Truong's 76
0.99 miles
-
Double AA
1.01 miles
-
76
1.38 miles
-
EVgo
3.37 miles
-
Commodore Sloat Elementary School
0.32 miles
-
Lot 25
0.33 miles
-
Lot 20 Parking Structure
0.44 miles
-
Parking Garage
0.48 miles
-
Parking Lot B
0.65 miles
-
West Portal/14th Avenue Lot
0.76 miles
-
Lower Reservoir Lot
1.22 miles
-
Upper Reservoir Lot
1.32 miles
-
Paid Parking
1.64 miles
-
Top of the Hill Municipal Parking
1.85 miles
-
Dana & Dennis
1.14 miles
-
Mirage Inn & Suites
1.48 miles
-
Mission Inn San Francisco
2.06 miles
-
Beach Motel
2.67 miles
-
Hampton
2.74 miles
-
Oceanview Motel
2.74 miles
-
Carl Hotel
2.76 miles
-
Stanyan Park Hotel
2.90 miles
-
Motel 6
2.92 miles
-
El Camino Inn
3.03 miles
-
Subway
0.01 miles
-
Boudin
0.12 miles
-
Lucho's
0.16 miles
-
Villa d' Este
0.16 miles
-
Ike's Love and Sandwiches
0.16 miles
-
Gangnam Korean BBQ
0.16 miles
-
Villa
0.16 miles
-
Honey Bar
0.17 miles
-
Blaze Pizza
0.17 miles
-
Poke Bowl
0.17 miles
-
Lakeside Presbyterian Center For Children
0.06 miles
-
St. Stephen's School
0.09 miles
-
Chinese American International School
0.16 miles
-
West Portal Lutheran School
0.38 miles
-
Lowell High School
0.42 miles
-
San Francisco Waldorf High School
0.43 miles
-
San Francisco State University
0.47 miles
-
Lakeshore Elementary School
0.50 miles
-
Aptos Middle School
0.57 miles
-
Greenhouse
0.60 miles
-
Parkside Preschool And Kindergarten
0.84 miles
-
Montessori Children’s Center
0.85 miles
-
Wind in the Willows
1.36 miles
-
Kai Ming Head Start
1.37 miles
-
Creative Montessori Preschool
1.41 miles
-
The Ark Christian Preschool
1.44 miles
-
Starlight 2 Christian Preschool
1.45 miles
-
Playmates Cooperative Nursery School
1.56 miles
-
Little People Preschool and T K
1.71 miles
-
Cornerstone Academy
1.92 miles
Frequently Asked Questions
The average rate for office space here is $69.90/SF/YR, with rates starting at $66.00/SF/YR.
The property includes 4 Retail spaces located on 1 floor. Availabilities total 26,991 square feet of office space. The property offers Multi-Tenant commercial space. Of the availability currently listed in the building, available spaces include 4 sublease options.
Yes, availabilities here may be suitable for small businesses with 11 office spaces under 5,000 square feet available. Space sizes here start at 145 square feet.
Looking for more in-depth information on this property? Find property characteristics, ownership, tenant details, local market insights and more. Unlock data on CommercialEdge.

