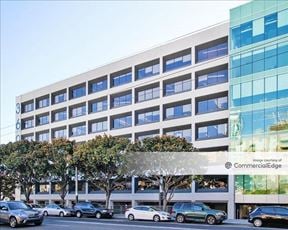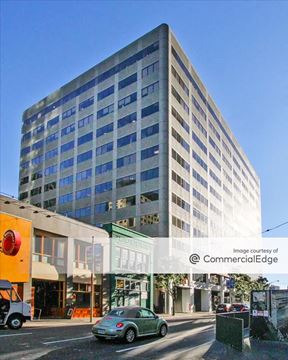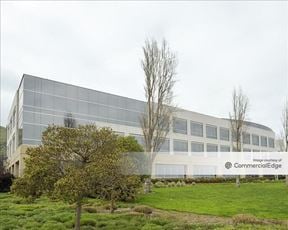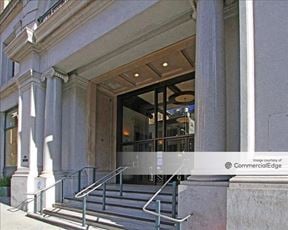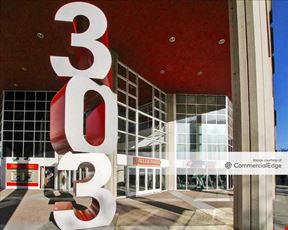- For Lease Contact for pricing
- Property Type Office - Creative Office
- Property Size 750,370 SF
- Lot Size 3.25 Acre
- Parking Spaces Avail. 742
- Parking Ratio 0.99 / 1,000 SF
- Property Tenancy Multi-Tenant
- LEED Certified Platinum
- Building Class A
- Year Built 2019
- Date Updated Feb 24, 2025
The Exchange on 16th is a 750,370-square-foot creative office building situated on a 3.25-acre lot in San Francisco?s Mission Bay neighborhood. Built in 2019, this LEED Platinum-certified property offers sustainable design features and includes 742 parking spaces with a parking ratio of 0.99. The building?s modern infrastructure and energy-efficient systems make it an excellent choice for forward-thinking businesses seeking a professional environment tailored to innovation.
Mission Bay is a dynamic area, offering tenants a convenient mix of nearby amenities and transit options. Within walking distance, you'll find dining spots like Esposto?s, Mediterranean Aroma, and Spark Social SF, as well as the UCSF Medical Center and 18th Street & 3rd Street transit stops. Additional transportation hubs, including Caltrain and the 4th & King Street Station, are less than a mile away. For added convenience, the Owens Street Garage is just steps from the property, while Luma Hotel San Francisco and Hyatt Place are great nearby lodging options for visiting clients or teams.
Reach out to the broker for more info on lease terms and amenities
True
Spaces Available
Ground Floor |
|
North Building 4th Floor |
Atrium, Internal Stairwell to 5th Floor • 237 Workstations • 17 Conference Rooms • 1 Phone Room • All-Gender Restroom plug & play |
North Building 5th Floor |
• Micro-Kitchen/Cafe Area • Library • Atrium, Internal Stairwell to 4th Floor • 231 Workstations • 12 Conference Rooms • 5 Phone Rooms plug & play |
North Tower 3rd Floor |
• Extensive fitness area with separate wellness/ exercise rooms • Large shower and locker rooms • All-gender shower rooms • Multi-station mother’s room lounge • Religious reflection and meditation lounge • Large lounge/informal collaboration room • 7 conference rooms • IT server area plug & play |
South Building 5th Floor |
• 74 Workstations • 10 Conference Rooms • 6 Phone Room plug & play |
South Building 6th Floor |
• 72 Workstations • 12 Conference Rooms • 4 Phone Rooms • Mother’s Room plug & play |
South Tower 5th Floor |
• Large Commissary Kitchen • Graphics Studio • Game Lounge • 100 Workstations • 10 Conference Rooms • 2 Phone Rooms • All-Gender Restroom plug & play |
South Tower 6th Floor |
Commercial Kitchen • Expansive Cafe Area • Coffee Bar • Juice Bar • Internal Stairwell Connecting to 7th Floor Cafe • 2 All-Gender Restrooms
|
South Tower 7th Floor |
• Commercial Kitchen • Expansive Cafe Area • Music Studio • Internal Stairwell Connecting to 6th Floor Cafe • Roof Garden Access • 49 Workstations • 4 Conference Rooms • 2 Phone Rooms • All-Gender Restroom plug & play |
South Tower 9th Floor |
• 249 Workstations • 16 Conference Rooms • 6 Phone Rooms • Micro-Kitchen/Cafe Area • All-Gender Restroom • Mother’s Room plug & play |
Contacts
Location
Getting Around
-
Walk Score ®
90/100 Walker's Paradise
-
Transit Score ®
70/100 Excellent Transit
-
Bike Score ®
92/100 Biker's Paradise
- City San Francisco, CA
- Neighborhood Mission Bay
- Zip Code 94158
- Market San Francisco
Points of Interest
-
UCSF Medical Center
0.22 miles
-
18th Street & 3rd Street
0.25 miles
-
Taxi Stand at Chase Center (ramp taxi only along Warriors Way at Bridgeview)
0.35 miles
-
Taxi Stand at Chase Center(southbound along Terry A Francois Blvd at 16th Street)
0.39 miles
-
King Street & 4th Street
0.75 miles
-
4th & King
0.76 miles
-
Caltrain
0.76 miles
-
San Francisco 4th & King Street
0.79 miles
-
Taxi Stand at Caltrain Station at 4th and King St
0.83 miles
-
Fourth/Brannan
0.97 miles
-
Volta HQ Charging Station
0.54 miles
-
Dogpatch Biofuels
0.60 miles
-
76
0.79 miles
-
Shell
0.82 miles
-
Chevron
1.07 miles
-
EVgo
1.31 miles
-
Gas & Shop
1.33 miles
-
Allstars
1.36 miles
-
ChargePoint
1.57 miles
-
Electrify America
2.22 miles
-
Owens Street Garage
0.07 miles
-
1670 Owens Garage
0.20 miles
-
Community center garage
0.23 miles
-
Third Street Garage
0.27 miles
-
450 South Street Garage
0.40 miles
-
Oracle Park Parking Lot A
0.65 miles
-
Metro @ Showplace Square Garage
0.68 miles
-
Enforcement lot
0.75 miles
-
Pier 48
0.79 miles
-
Indoor Public Parking
0.90 miles
-
Luma Hotel San Francisco
0.68 miles
-
Hyatt Place San Francisco/Downtown
0.95 miles
-
Hotel VIA
0.99 miles
-
The Utah Inn
1.03 miles
-
San Francisco Inn
1.10 miles
-
Civic Center Motor Inn
1.12 miles
-
Americas Best Value Inn & Suites SOMA
1.14 miles
-
CW Hotel
1.18 miles
-
Inn on Folsom
1.19 miles
-
Signature Hotel S.F.
1.20 miles
-
Esposto's
0.12 miles
-
Mediterranean Aroma
0.19 miles
-
Ganim's
0.20 miles
-
Street Taco
0.21 miles
-
SF Kebab
0.21 miles
-
Plow
0.23 miles
-
Moshi Moshi
0.24 miles
-
Umi
0.25 miles
-
Hazel's Kitchen
0.26 miles
-
Dumpling Time Thrive City
0.28 miles
-
UCSF Mission Bay
0.28 miles
-
Daniel Webster Elementary School
0.36 miles
-
Live Oak School
0.38 miles
-
American College of Traditional Chinese Medicine
0.43 miles
-
California College of the Arts
0.45 miles
-
Potrero Hill Montessori
0.46 miles
-
International Studies Academy at Enola D. Maxwell Campus
0.47 miles
-
Downtown High School
0.65 miles
-
The Dahlia School
0.67 miles
-
Academy of Art University
0.72 miles
-
Happy Trails
0.55 miles
-
Project Commotion
1.10 miles
-
L’Academy
1.12 miles
-
SOMA Daycare & Preschool
1.16 miles
-
Yerba Buena Gardens Child Development Center
1.29 miles
-
Bright Horizons
1.37 miles
-
Mio Preschool Too
1.47 miles
-
Mission Montessori
1.64 miles
-
Compass Children's Center
1.66 miles
-
Faces SF Hayes Valley Child Development Center Infant and Toddlers
1.97 miles
Frequently Asked Questions
The property includes 9 Office spaces located on 6 floors. Availabilities total 229,340 square feet of office space. The property offers Multi-Tenant commercial space. Of the availability currently listed in the building, available spaces include 9 sublease options.
Yes, availabilities here may be suitable for small businesses with 1 office space under 5,000 square feet available.
Yes, availabilities here could accommodate larger businesses with 9 office spaces larger than 10,000 square feet available for lease. The largest office size is 32,816 SF, located on floor 5. For a better understanding of how this space could work for you, reach out to schedule a tour.
Looking for more in-depth information on this property? Find property characteristics, ownership, tenant details, local market insights and more. Unlock data on CommercialEdge.

