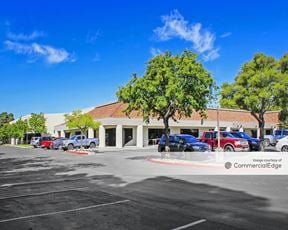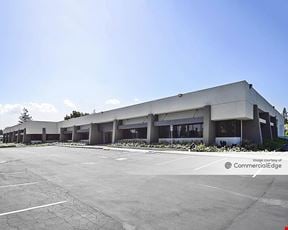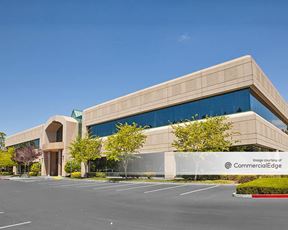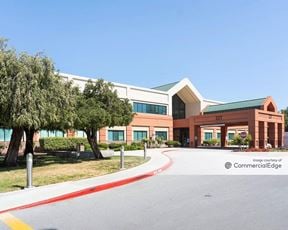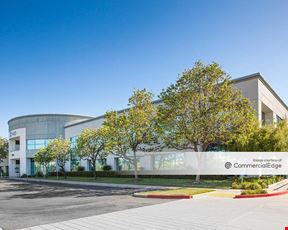- For Lease Contact for pricing
- Property Type Office - General Office
- Property Size 59,197 SF
- Lot Size 3.45 Acre
- Parking Spaces Avail. 165
- Parking Ratio 2.80 / 1,000 SF
- Property Tenancy Single Tenant
- Building Class B
- Year Built 1980
- Date Updated Mar 28, 2025
Reach out to the broker for more info on lease terms and amenities
True
Spaces Available
1st Floor |
2,000 amps @ 480 volt, 3 phase
60% office, 40% lab/warehouse
Iso Class 8 Clean Room
Plug & Play Delivery
Large All Hands Cafe
EV Charging Stations |
Contacts
Location
Getting Around
-
Walk Score ®
56/100 Somewhat Walkable
-
Transit Score ®
34/100 Some Transit
-
Bike Score ®
70/100 Very Bikeable
- City Santa Clara, CA
- Zip Code 95054
- Market Bay Area
Points of Interest
-
RideStop - Santa Clara Square - 5
0.71 miles
-
Ride Stop - Santa Clara Square 4
0.73 miles
-
RideStop - Santa Clara Square - 3
0.78 miles
-
RideStop - Santa Clara Square 2
0.78 miles
-
RideStop - Santa Clara Square 1
0.89 miles
-
Santa Clara-Great America
1.06 miles
-
Old Ironsides
1.23 miles
-
Champion
1.36 miles
-
Tasman
1.57 miles
-
Orchard
1.60 miles
-
Valero
0.51 miles
-
Shell
0.60 miles
-
eVgo
0.74 miles
-
Specialty Solid Waste CNG Station
0.76 miles
-
Rotten Robbie
0.88 miles
-
Pacific Pride Commercial Fueling
0.91 miles
-
Augustine Shell
1.06 miles
-
Blink
1.15 miles
-
EVgo
1.41 miles
-
76
1.56 miles
-
Garage B
0.27 miles
-
Garage A
0.31 miles
-
Great America employee parking
0.35 miles
-
Garage C
0.44 miles
-
Garage D
0.46 miles
-
Pedro’s
0.62 miles
-
Green Lot 1
0.78 miles
-
Great America ACE Station
0.86 miles
-
Parking Lot A
0.91 miles
-
Element Santa Clara
0.33 miles
-
Delta Hotels
0.55 miles
-
Santa Clara Marriott
0.63 miles
-
Avatar Hotel, a Joie de Vivre hotel
0.77 miles
-
Avatar Hotel
0.78 miles
-
Embassy Suites by Hilton Hotel Santa Clara
1.00 miles
-
Hyatt House Santa Clara
1.03 miles
-
TownePlace Suites
1.04 miles
-
AC Hotel San Jose Santa Clara
1.05 miles
-
Hilton Santa Clara
1.07 miles
-
Great Indian Cuisine
0.26 miles
-
Mendocino Farms
0.32 miles
-
The Habit Burger Grill
0.33 miles
-
Subway
0.39 miles
-
Great America Hotdog and Snacks
0.46 miles
-
Sierra Creek Lodge
0.50 miles
-
Street Snacks
0.55 miles
-
Chicken Coop
0.55 miles
-
Market Dogs
0.55 miles
-
The Market
0.56 miles
-
Agnew School
0.09 miles
-
North Valley Baptist Schools
0.67 miles
-
University of California Santa Clara Extension in Silicon Valley
0.76 miles
-
Montague Elementary School
0.93 miles
-
Kathryn Hughes Elementary School
0.97 miles
-
Don Callejon School
0.99 miles
-
Mission College
1.00 miles
-
Golden State Baptist College
1.06 miles
-
University of California Santa Clara Extension Facility at Tech Mart
1.25 miles
-
Fairwood Explorer Elementary School
1.53 miles
-
Santa Clara Montessori
0.32 miles
-
Agape Playskool
0.39 miles
-
Martinson Child Development Center
0.73 miles
-
Kool School Daycare
0.76 miles
-
Child Development Services Building 2
0.97 miles
-
Child Development Lab Center
1.00 miles
-
LifeConnections Children’s Learning Center
1.44 miles
-
Kidoz Family Daycare
1.81 miles
-
Yang, Lirong
1.93 miles
-
HeadsUp! Child Development Center
1.99 miles
Frequently Asked Questions
The property includes 1 Office space. Availabilities total 32,719 square feet of office space. The property offers Single Tenant commercial space. Of the availability currently listed in the building, available spaces include 1 sublease option.
Yes, availabilities here could accommodate larger businesses with 1 office space larger than 10,000 square feet available for lease. For a better understanding of how this space could work for you, reach out to schedule a tour.
Looking for more in-depth information on this property? Find property characteristics, ownership, tenant details, local market insights and more. Unlock data on CommercialEdge.

Cushman & Wakefield
