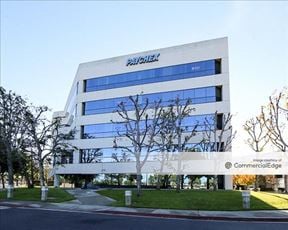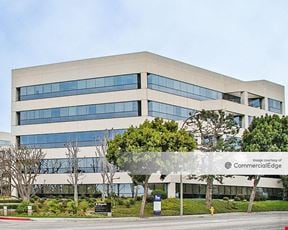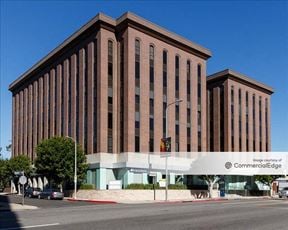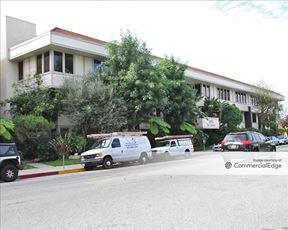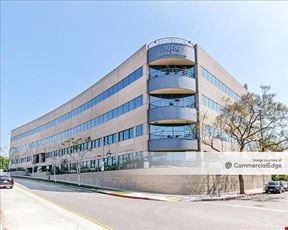- For Lease Contact for pricing
- Property Type Office - General Office
- Property Size 96,388 SF
- Lot Size 1.49 Acre
- Parking Spaces Avail. 312
- Parking Ratio 3.24 / 1,000 SF
- Property Tenancy Multi-Tenant
- Building Class A
- Year Built 1986
- Date Updated Mar 19, 2025
Ocean Park Plaza is a 96,388-square-foot office building set on a 1.49-acre lot in the heart of Sunset Park. The property offers a parking ratio of 3.24 with 312 spaces, making it a practical choice for businesses with commuting employees. Its well-maintained facilities and strategic design cater to a range of professional needs in a Class B office environment.
The surrounding Sunset Park neighborhood provides convenient amenities and a vibrant mix of services. Dining options like Vito Restaurant, Blossom, and The Counter are all within walking distance, while nearby hotels such as Ocean Park Hotel and SureStay are less than half a mile away. Educational institutions, including Santa Monica College Bundy Campus and Grant Elementary School, are close by, and quick access to public transit hubs ensures connectivity. This location blends accessibility with a thriving business and community atmosphere.
Reach out to the broker for more info on lease terms and amenities
True
Spaces Available
#100 |
2nd Generation office/retail. Ground floor suite fronting Ocean Park Blvd. Reception, Conference room, 2 window offices, 2 interior rooms, operable windows and kitchenette. Suite 100 and 104 can be combined for a total of 3,435 RSF |
#104 |
2nd Generation office. Ground floor suite with direct access off the new tenant lounge. Suite 100 and 104 can be combined for a total of 3,435 RSF |
#112 |
Ground floor suite with direct access off the new tenant lounge Shell condition and ready for a customized buildout Suite features operable windows |
#140 |
Move-in ready “jewel-box” creative office/retail space with direct access from Ocean Park Blvd Reception, 28 Window offices, 2 large conference rooms, multiple meeting rooms, large open bullpen area and kitchen Substantial use of glass throughout Prominent building signage opportunity Suite 140 can be divided from ±5,000 to ±17,544 RSF |
#208 |
Creative office with exposed ceiling and concrete floors, 1 office/ conference room, open area for workstations, operable windows, kitchenette, dual glass lines providing an abundance of natural light.
|
#212 |
Move-in ready creative spec suite 1 conference room 1 office Open area for workstations Operable windows Kitchenette Dual glass lines providing an abundance of natural light Suites 251, 252, 253, 208, 210, 212 and 220 can be combined for a total of 33,602 RSF |
#220 |
Move-in ready creative space with operable windows 20+ offices multiple conference rooms large break/tenant lounge area open plan seating for 50+ elevator identity Suites 251, 252, 253, 208, 210, 212 and 220 can be combined for a total of 33,602 RSF |
#250 |
Unique large block of space ready for a customized buildout overlooking Ocean Park Blvd. and Clover Park. The suite provides an expansive window line on all 4 sides providing an abundance of natural light and features operable windows throughout. Suite 250 can be divided from ±5,000 to ±20,210 RSF |
#252 |
Move-in ready creative office 1 conference room 2 offices Kitchenette Storage room Suite features operable windows and skylights Suites 251, 252, 253, 208, 210, 212 and 220 can be combined for a total of 33,602 RSF |
#253 |
Shell condition and ready for a customized buildout. Suite features operable windows. Suites 251, 252, 253, 208, 210, 212 and 220 can be combined for a total of 33,602 RSF |
Contacts
Location
Getting Around
-
Walk Score ®
69/100 Somewhat Walkable
-
Transit Score ®
43/100 Some Transit
-
Bike Score ®
94/100 Biker's Paradise
- City Santa Monica, CA
- Neighborhood Sunset Park
- Zip Code 90405
- Market Los Angeles
Points of Interest
-
Westwood/Rancho Park
2.25 miles
-
Palms
3.12 miles
-
Upper Tram Station
4.26 miles
-
Lower Tram Station
4.89 miles
-
West CTA
5.89 miles
-
Zone 23
5.93 miles
-
Zone 22
5.94 miles
-
Zone 21
5.94 miles
-
Zone 5
5.96 miles
-
Center CTA
5.96 miles
-
Sinclair
0.72 miles
-
76
0.72 miles
-
Tesla Destination Charger
0.83 miles
-
Chevron
0.86 miles
-
Shell
0.88 miles
-
United Oil
1.13 miles
-
FLO
1.19 miles
-
EVB0262
1.66 miles
-
Tesla Supercharger
1.68 miles
-
eVgo
1.96 miles
-
SMC Airport Arts Parking
0.52 miles
-
Lot 5
0.64 miles
-
Bundy West Lot
0.68 miles
-
Bundy East Lot
0.76 miles
-
Bundy Overflow Lot
0.76 miles
-
Parking Structure 3
0.86 miles
-
Parking Structure 4
0.93 miles
-
17th Street/SMC Metro Parking
1.35 miles
-
Westside Collector Car Storage
3.96 miles
-
Pavilions Motel
0.27 miles
-
Ocean Park Hotel
0.32 miles
-
SureStay
0.50 miles
-
Palm Motel
1.11 miles
-
Hotel California
1.13 miles
-
Holiday Motel
1.30 miles
-
Ocean Park Inn
1.41 miles
-
Rest Haven Motel
1.45 miles
-
Comfort Inn Santa Monica - West Los Angeles
1.46 miles
-
Gateway Hotel Santa Monica
1.47 miles
-
Vito Restaurant
0.08 miles
-
Juice Crafters
0.10 miles
-
Blossom
0.12 miles
-
Miyako
0.12 miles
-
The Counter
0.15 miles
-
Il Forno
0.16 miles
-
Subway
0.18 miles
-
Society Kitchen
0.18 miles
-
Hurry Curry of Tokyo
0.19 miles
-
Crimson
0.20 miles
-
Grant Elementary School
0.27 miles
-
The Art Institute of California - Los Angeles
0.33 miles
-
Brown Mackie College - Los Angeles
0.33 miles
-
SMC Airport Arts
0.53 miles
-
Edison Elementary School
0.60 miles
-
Santa Monica College Bundy Campus
0.75 miles
-
Santa Monica College
0.77 miles
-
John Adams Middle School
0.78 miles
-
Will Rogers Elementary School
0.90 miles
-
Walgrove Elementary School
0.91 miles
-
Hill & Dale Family Learning Center
0.20 miles
-
Kigala Preschool
0.45 miles
-
The First School
0.63 miles
-
Big and Tiny
0.64 miles
-
Kidz Korner
0.87 miles
-
Little Village Nursery School
0.96 miles
-
Bright Horizons
1.11 miles
-
Evergreen Community School
1.16 miles
-
Lighthouse Preschool
1.33 miles
-
Beach Moms Child Development Center
1.43 miles
Frequently Asked Questions
The property includes 10 Office spaces located on 2 floors. Availabilities total 73,832 square feet of office space. The property offers Multi-Tenant commercial space.
Yes, availabilities here may be suitable for small businesses with 6 office spaces under 5,000 square feet available. Space sizes here start at 1,490 square feet.
Yes, availabilities here could accommodate larger businesses with 3 office spaces larger than 10,000 square feet available for lease. The largest office size is 20,210 SF, located on floor 2. For a better understanding of how this space could work for you, reach out to schedule a tour.
Looking for more in-depth information on this property? Find property characteristics, ownership, tenant details, local market insights and more. Unlock data on CommercialEdge.

