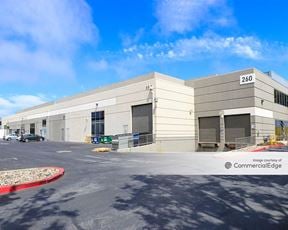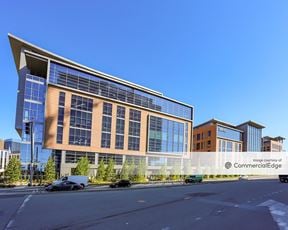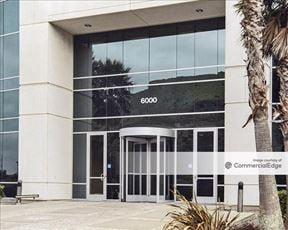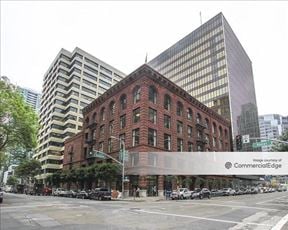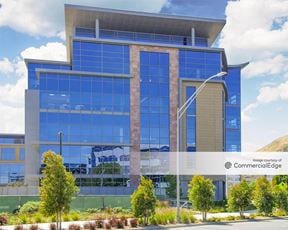- For Lease Contact for pricing
- Property Type Office - General Office
- Property Size 630,500 SF
- Lot Size 30.35 Acre
- Parking Spaces Avail. 1759
- Parking Ratio 2.79 / 1,000 SF
- Property Tenancy Multi-Tenant
- Building Class B
- Year Built 1989
- Date Updated Apr 7, 2025
Britannia Pointe Grand is a 630,500-square-foot office property sitting on an expansive 30.35-acre lot at 250 East Grand Avenue. With a parking ratio of 2.79 and 1,759 spaces available, the building ensures ample parking for tenants and visitors alike. Built in 1989, this Class 3 office space provides a functional environment for businesses in a strategic East Side location.
The property benefits from a vibrant surrounding area with convenient access to San Francisco International Airport, located approximately 2.5 miles away. Hospitality options abound within walking distance, including Embassy Suites, Hilton Garden Inn, and Hampton Inn. Dining choices are also nearby, with options like Wendy's, Denny?s, and Dunkin? Donuts under 0.7 miles away. For those commuting, public transportation options and parking facilities like ParkSFO are within approximately 1 mile, enhancing connectivity for tenants and their teams.
Reach out to the broker for more info on lease terms and amenities
True
Spaces Available
169 Harbor Way 1st Floor |
Biology and Chemistry labs Tissue Culture suites Multiple cold rooms and lab support Heart of the world’s most prestigious life science cluster N2 System & DI Skid Private Offices Large Conference rooms Outdoor Patio Area Interconnecting Grand Staircase 2.0/1,000 SF parking ratio |
169 Harbor Way 2nd Floor |
Biology and Chemistry labs Tissue Culture suites Multiple cold rooms and lab support Heart of the world’s most prestigious life science cluster N2 System & DI Skid Private Offices Large Conference rooms Outdoor Patio Area Interconnecting Grand Staircase 2.0/1,000 SF parking ratio |
220 East Grand Avenue |
New Interior Lab Improvements!• House Air & Vac Plumbed to Benches• Additional Gas Lines and DI Water Equipment• Freight Elevator• Vivarium• Walk in Hood• 15 standard chemistry fume hoods • 3 Large Tissue Culture Rooms• Backup Power• 220 Power• Dock and Grade Loading• Plug and Play Office with AV Equipment |
230 East Grand Avenue |
Biology and Chemistry labs Tissue Culture suites Multiple cold rooms and lab support Heart of the world’s most prestigious life science cluster N2 System & DI Skid Private Offices Large Conference rooms Outdoor Patio Area Interconnecting Grand Staircase 2.0/1,000 SF parking ratio |
240 East Grand Avenue #100 |
Biology and Chemistry labs Tissue Culture suites Multiple cold rooms and lab support Heart of the world’s most prestigious life science cluster N2 System & DI Skid Private Offices Large Conference rooms Outdoor Patio Area Interconnecting Grand Staircase 2.0/1,000 SF parking ratio |
256 E Grand East #2 |
Biology and Chemistry labs Tissue Culture suites Multiple cold rooms and lab support Heart of the world’s most prestigious life science cluster N2 System & DI Skid Private Offices Large Conference rooms Outdoor Patio Area Interconnecting Grand Staircase 2.0/1,000 SF parking ratio |
260 East Grand Avenue |
Biology and Chemistry labs Tissue Culture suites Multiple cold rooms and lab support Heart of the world’s most prestigious life science cluster N2 System & DI Skid Private Offices Large Conference rooms Outdoor Patio Area Interconnecting Grand Staircase 2.0/1,000 SF parking ratio |
270 East Grand Avenue |
Biology and Chemistry labs Tissue Culture suites Multiple cold rooms and lab support Heart of the world’s most prestigious life science cluster N2 System & DI Skid Private Offices Large Conference rooms Outdoor Patio Area Interconnecting Grand Staircase 2.0/1,000 SF parking ratio |
Building 1 1st Floor |
|
Contacts
Location
Getting Around
-
Walk Score ®
40/100 Car-Dependent
-
Bike Score ®
52/100 Bikeable
- City South San Francisco, CA
- Neighborhood The East Side
- Zip Code 94080
- Market San Francisco
Points of Interest
-
Long Term Parking
1.26 miles
-
San Bruno
1.52 miles
-
West Field Road
2.18 miles
-
Taxi Stand at SFO, Domestic Terminal 3 (Arrivals Level in front of Door 5, 6, 7, 8, 9, 10)
2.49 miles
-
Terminal 3
2.52 miles
-
San Francisco International Airport (SFO)
2.55 miles
-
San Francisco International Airport
2.56 miles
-
Taxi Stand at SFO, Domestic Terminal 2 (Arrivals Level in front of Door 1, 2, 3, 4)
2.59 miles
-
Taxi Stand at International Arrivals SFO
2.60 miles
-
Terminal 1
2.68 miles
-
Blink
0.09 miles
-
Golden Gate Gasoline
0.23 miles
-
Speedway
0.33 miles
-
Shell
0.63 miles
-
True Zero
0.63 miles
-
76
0.66 miles
-
Valero
0.71 miles
-
EV Range
0.74 miles
-
Chico's
0.78 miles
-
Costco Gasoline
0.91 miles
-
ParkSFO
0.95 miles
-
United Airlines East Parking Lot
1.10 miles
-
SFO Long-Term Parking Garage #1
1.16 miles
-
SFO Long-Term Parking Garage #2
1.25 miles
-
Cell Phone Waiting Lot
1.32 miles
-
SFO TNC Staging Lot 3
1.36 miles
-
SFO Long-Term Parking
1.37 miles
-
Charter Bus Staging Lot
1.37 miles
-
Worksite Labs Testing Site at SFO
1.40 miles
-
Taxi Staging Lot
1.41 miles
-
Embassy Suites by Hilton San Francisco Airport
0.30 miles
-
Hilton Garden Inn San Francisco Airport North
0.31 miles
-
Hampton Inn San Francisco Airport
0.32 miles
-
Home2 Suites by Hilton San Francisco Airport North
0.32 miles
-
Larkspur Landing South San Francisco
0.35 miles
-
Fairfield Inn & Suites
0.45 miles
-
Comfort Inn & Suites San Francisco Airport North
0.47 miles
-
Hotel Focus SFO
0.50 miles
-
Park Pointe Hotel
0.54 miles
-
Hotel V
0.62 miles
-
Wendy's
0.31 miles
-
HL Peninsula Restaurant
0.58 miles
-
Dunkin' Donuts
0.58 miles
-
Togo's
0.59 miles
-
Denny's
0.66 miles
-
Pronto's
0.67 miles
-
Dumpling Empire
0.68 miles
-
Taco Bell
0.68 miles
-
KFC
0.68 miles
-
Sky Cafe
0.71 miles
-
Martin Elementary School
1.02 miles
-
Alls Souls School
1.07 miles
-
Spruce Elementary School
1.15 miles
-
Siebecker School
1.22 miles
-
Baden High School
1.29 miles
-
Roger Williams Elementary School
1.35 miles
-
City College of San Francisco Airport Campus
1.40 miles
-
North Brae School
1.62 miles
-
South San Francisco High School
1.69 miles
-
Los Cerritos Elementary School
1.69 miles
-
Silverspot Co-operative Nursery School
2.26 miles
-
FranDeljA Enrichment Center
4.51 miles
-
Milestone Academy Preschool
4.81 miles
-
Pacifica Co-op Nursery School
4.86 miles
-
Delia’s Little Angels
5.35 miles
-
Little Lady Bugs Playhouse
5.35 miles
-
The Crayon Box Preschool
5.37 miles
-
Little Angels
6.03 miles
-
Wind in the Willows
6.20 miles
-
Montessori Children’s Center
6.40 miles
Frequently Asked Questions
In total, there is 316,970 square feet of office space for lease here. Availability at this location includes 9 Office spaces. The property offers Multi-Tenant commercial space. Of the availability currently listed in the building, available spaces include 2 sublease options.
Yes, availabilities here could accommodate larger businesses with 9 office spaces larger than 10,000 square feet available for lease. The largest office size is 63,213 SF. For a better understanding of how this space could work for you, reach out to schedule a tour.
Looking for more in-depth information on this property? Find property characteristics, ownership, tenant details, local market insights and more. Unlock data on CommercialEdge.

