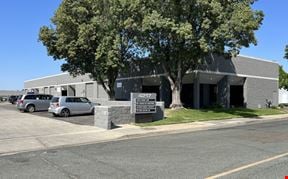- For Lease $8,000.00/MO
- Property Type Industrial - Manufacturing
- Property Size 9,000 SF
- Lot Size 0.53 Acre
- Property Tenancy Single Tenant
- Date Updated Jan 23, 2025
Reach out to the broker for more info on lease terms and amenities
True
Spaces Available
Approximately 5,500± SF with private offices, kitchen/break area, restrooms and sales/bull pen area. Fenced/paved Yard. Security cameras and alarm, 9,000± SF basement for storage, Central HVAC Corner location w/ excellent visibility. Easy access to HWY 4 (Crosstown Freeway). |
Location
Getting Around
-
Walk Score ®
86/100 Very Walkable
-
Transit Score ®
48/100 Some Transit
-
Bike Score ®
64/100 Bikeable
- City Stockton, CA
- Neighborhood Downtown Stockton
Points of Interest
-
Stockton–Downtown
0.38 miles
-
Chevron
0.18 miles
-
Arco
0.29 miles
-
Valero
1.11 miles
-
Hardy's Gas & Snacks
1.38 miles
-
Beason
1.43 miles
-
Shell:
1.73 miles
-
ChargePoint
8.49 miles
-
Market Street Garage
0.81 miles
-
Hunter Street Garage
0.93 miles
-
Private Parking (Customers & Employees)
1.00 miles
-
State Lot
1.07 miles
-
Stewart Eberhardt Parking Garage
1.07 miles
-
Mariposa Road
2.84 miles
-
Locke 2
3.36 miles
-
Locke 1
3.40 miles
-
Locke 3
3.43 miles
-
Holt 2
3.45 miles
-
Yum Yum Donuts
0.20 miles
-
Angelina's Spaghetti House
0.23 miles
-
El Forrestero
0.23 miles
-
Taco Bell
0.29 miles
-
El Polo Loco
0.35 miles
-
Subway
0.37 miles
-
Sombrero Taqueria
0.37 miles
-
Burger King
0.37 miles
-
Five Star Burger
0.53 miles
-
McDonald's
0.56 miles
-
Grocery Outlet
0.62 miles
-
Tienda Guatemalteca El Quetzal
0.62 miles
-
La Superior
1.01 miles
-
Super Mercado
1.07 miles
-
Arteaga's
1.88 miles
-
Save Mart
2.25 miles
-
Sakura Japanese Groceries & Gifts
2.94 miles
-
Dillard's
3.26 miles
-
WinCo Foods
3.28 miles
-
JCPenney
3.30 miles
-
Fire Station Number 9
0.73 miles
-
East Side Fire Station Number 1
1.08 miles
-
Stockton Police Station
1.09 miles
-
Saint Josephs Hospital
1.24 miles
-
Central Fire Station
1.30 miles
-
Ambulatory Surgery Center
1.56 miles
-
Dameron Hospital
1.64 miles
-
Saint Joseph's Behavioral Health Center
1.65 miles
-
Eastside Fire District Headquarters
2.04 miles
-
Fire Station Number 6
2.28 miles
Frequently Asked Questions
The average rental rate for industrial/warehouse space at 222 N Wilson Way is $8,000.00/MO. Generally, the asking price for warehouse spaces varies based on the location of the property, with proximity to transportation hubs, access to highways or ports playing a key role in the building’s valuation. Other factors that influence cost are the property’s age, its quality rating, as well as its onsite facilities and features.
In total, 222 N Wilson Way incorporates 9,000 square feet of Manufacturing space.
The property can be leased as a Single Tenant industrial space. For more details on this listing and available space within the building, use the contact form at the top of this page to schedule a tour with a broker.
Contact the property representative for more information on vehicle access and parking options at or near this property, as well as additional amenities that enhance the tenant experience at 222 N Wilson Way.
Reach out to the property representative or listing broker to find out more about climate control capabilities at this property. Climate control is typically present in industrial buildings that are suited to store items susceptible to temperature and damage from humidity, such as food, pharmaceuticals, paper, textiles, and electronics.
Looking for more in-depth information on this property? Find property characteristics, ownership, tenant details, local market insights and more. Unlock data on CommercialEdge.

