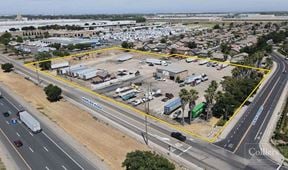- For Lease Contact for pricing
- Property Type Industrial
- Property Size 243,360 SF
- Parking Ratio 1.40 / 1,000 SF
- Year Built 2025
- Date Updated Apr 18, 2025
Reach out to the broker for more info on lease terms and amenities
True
Spaces Available
1 Floor |
Storm: On-Site Detention Truck Court: 130'
|
Contacts
Location
Getting Around
-
Walk Score ®
2/100 Car-Dependent
-
Bike Score ®
36/100 Somewhat Bikeable
- City Stockton, CA
- Neighborhood Collegeville
- Zip Code 95215
- Market Central Valley
Points of Interest
-
Stockton–Downtown
5.02 miles
-
Arco
1.44 miles
-
Chevron
1.48 miles
-
Shell
2.64 miles
-
Valero
3.09 miles
-
KwikStop
3.11 miles
-
76
4.65 miles
-
ChargePoint
8.46 miles
-
Tesla Supercharger
8.48 miles
-
EVgo
9.63 miles
-
Mariposa Road
1.93 miles
-
Market Street Garage
5.14 miles
-
Hunter Street Garage
5.25 miles
-
Private Parking (Customers & Employees)
5.33 miles
-
Stewart Eberhardt Parking Garage
5.45 miles
-
State Lot
5.55 miles
-
Student Parking Lot
6.86 miles
-
Softball Complex Parking
6.90 miles
-
East Union Faculty Parking
6.97 miles
-
Locke 2
8.08 miles
-
Burger King
1.42 miles
-
Subway
1.46 miles
-
Jack in the Box
1.50 miles
-
Taco Bell
1.52 miles
-
Denny's
1.54 miles
-
Hamburger Stand
3.07 miles
-
El Rancho Inn
3.43 miles
-
Domino's
4.61 miles
-
Togo's
4.64 miles
-
A&W
4.80 miles
-
Super Mercado
3.80 miles
-
Arteaga's
4.63 miles
-
Food 4 Less
5.04 miles
-
Grocery Outlet
5.19 miles
-
La Superior
5.22 miles
-
Tienda Guatemalteca El Quetzal
5.24 miles
-
Raley's
6.72 miles
-
Save Mart
7.01 miles
-
The Farm Bowl
7.05 miles
-
WinCo Foods
7.48 miles
-
Eastside Fire District Headquarters
3.07 miles
-
San Joaquin General Hospital
5.00 miles
-
East Side Fire Station Number 1
5.23 miles
-
Central Fire Station
5.34 miles
-
Stockton Police Station
5.36 miles
-
Fire Station Number 9
5.45 miles
-
San Joaquin County Sheriff (Stockton/French Camp)
5.69 miles
-
Saint Josephs Hospital
5.98 miles
-
Dameron Hospital
6.26 miles
-
Ambulatory Surgery Center
6.28 miles
Frequently Asked Questions
The price for industrial space for lease at Mariposa Industrial Park - Phase II is available upon request. Generally, the asking price for warehouse spaces varies based on the location of the property, with proximity to transportation hubs, access to highways or ports playing a key role in the building’s valuation. Other factors that influence cost are property age, quality rating, as well as onsite facilities and features.
Developers expect Mariposa Industrial Park - Phase II to be completed in 2025. In total, Mariposa Industrial Park - Phase II incorporates 243,360 square feet of Industrial space.
For more details on this listing and available space within the building, use the contact form at the top of this page to schedule a tour with a broker.
Contact the property representative for more information on vehicle access and parking options at or near this property, as well as additional amenities that enhance the tenant experience at Building 7.
Reach out to the property representative or listing broker to find out more about climate control capabilities at this property. Climate control is typically present in industrial buildings that are suited to store items susceptible to temperature and damage from humidity, such as food, pharmaceuticals, paper, textiles, and electronics.
Looking for more in-depth information on this property? Find property characteristics, ownership, tenant details, local market insights and more. Unlock data on CommercialEdge.


