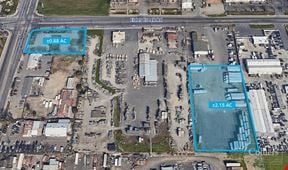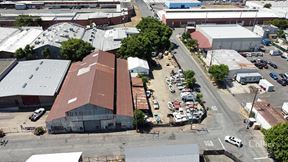- For Lease $0.80/SF/MO
- Property Type Industrial
- Property Size 3,000 SF
- Lot Size 1.2 Acre
- # of Floors 1
- Property Tenancy Multi-Tenant
- Building Class C
- Year Built 1980
- Date Updated Jan 23, 2025
- Clear Height 18' - 18'
- Drive-In Doors 2
• One (1) Restroom
• Yard Space
• 18’ Clear Height
• 2 Grade Level Doors
• Power: 200 Amps, 480/277V 3 phase
• Easy Access To Hwy 50 & 80
Reach out to the broker for more info on lease terms and amenities
Attachments
Highlights
- Close Proximity to I-80
True
Spaces Available
UNIT F&G |
⇒ Easy access to Hwy 50 & 80 ⇒ Office with restroom ⇒ Ample Parking ⇒ 18’ Clear Height ⇒ 2 Grade level doors ⇒ Power: 200 Amps, 480/277V 3 Phase ⇒ Available October 2024
|
Contacts

MacLaughlin and Company
Location
Getting Around
-
Walk Score ®
52/100 Somewhat Walkable
-
Transit Score ®
28/100 Some Transit
-
Bike Score ®
54/100 Bikeable
- City West Sacramento, CA
- Neighborhood Harbor
- Zip Code 95691
- Market Sacramento
Points of Interest
-
Sacramento Valley Station
2.47 miles
-
7th & Capitol
2.55 miles
-
8th & O
2.60 miles
-
8th & Capitol
2.61 miles
-
7th & I/County Center
2.63 miles
-
8th & K
2.65 miles
-
8th & H/County Center
2.71 miles
-
St. Rose of Lima Park
2.71 miles
-
13th Street
2.94 miles
-
7th & Richards/Township 9
3.02 miles
-
Sinclair
0.31 miles
-
Arco
0.46 miles
-
ChargePoint
0.47 miles
-
76
0.49 miles
-
BP Pulse
0.56 miles
-
Pacific Pride
0.57 miles
-
Shell
0.59 miles
-
Valero
0.69 miles
-
Chevron
0.76 miles
-
EVgo
2.45 miles
-
Enterprise Drive Park And Ride (North)
1.76 miles
-
Enterprise Drive Park And Ride (South)
1.91 miles
-
Ziggurat Parking
1.91 miles
-
Tower Bridge Garage
2.12 miles
-
Old Sacramento Garage
2.29 miles
-
Plaza Shopping Garage
2.32 miles
-
Reserved call ahead parking area
2.40 miles
-
controlled/pay truck parking
2.42 miles
-
"shorepower" truck parking (reserved)
2.47 miles
-
City Lot 297
2.67 miles
-
McDonald's
0.34 miles
-
Jimboy's Tacos
0.35 miles
-
Califorina Burritos
0.36 miles
-
Domino's
0.36 miles
-
Pizza Guys
0.37 miles
-
Subway
0.37 miles
-
El Cezar Restaurant
0.38 miles
-
Kick'n Mule Restaurant and Sports Bar
0.38 miles
-
Raku Sushi
0.38 miles
-
I Love Teriyaki
0.39 miles
-
Walmart Supercenter
0.38 miles
-
Ross
0.39 miles
-
Grocery Outlet
0.40 miles
-
Mercado Loco
0.45 miles
-
Raley's
0.92 miles
-
Arteaga's
1.17 miles
-
Nugget Market
2.30 miles
-
Macy's Downtown Plaza Sacramento
2.39 miles
-
Downtown Commons
2.39 miles
-
Target
2.40 miles
-
Walmart Pharmacy
0.37 miles
-
West Sacramento Police Department
0.99 miles
-
Walgreens
1.11 miles
-
Rite Aid
1.12 miles
-
California Highway Patrol Academy
1.29 miles
-
Sacramento Fire Station Number 1
2.48 miles
-
Kaiser Downtown Commons Pharmacy
2.49 miles
-
California Department of Fish and Wildlife Headquarters
2.54 miles
-
Sacramento Fire Station Number 5
2.60 miles
-
Sacramento County Sheriff - Administrative Division
2.70 miles
Frequently Asked Questions
The average rental rate for industrial/warehouse space at 518 Glide Ave is $0.80/SF/MO. Generally, the asking price for warehouse spaces varies based on the location of the property, with proximity to transportation hubs, access to highways or ports playing a key role in the building’s valuation. Other factors that influence cost are the property’s age, its quality rating, as well as its onsite facilities and features.
The property at 518 Glide Avenue was completed in 1980. In total, 518 Glide Ave incorporates 3,000 square feet of Industrial space.
The property can be leased as a Multi-Tenant industrial space. For more details on this listing and available space within the building, use the contact form at the top of this page to schedule a tour with a broker.
518 Glide Ave is equipped with 2 loading docks that allow for an efficient and safe movement of goods in and out of the facility.
Contact the property representative for more information on vehicle access and parking options at or near this property, as well as additional amenities that enhance the tenant experience at 518 Glide Avenue.
Reach out to the property representative or listing broker to find out more about climate control capabilities at this property. Climate control is typically present in industrial buildings that are suited to store items susceptible to temperature and damage from humidity, such as food, pharmaceuticals, paper, textiles, and electronics.
The maximum clear height at 518 Glide Ave is 18 ft. Ceiling height is an important feature of a warehouse, as it enables tenants to maximize the amount of goods they can store vertically.
Looking for more in-depth information on this property? Find property characteristics, ownership, tenant details, local market insights and more. Unlock data on CommercialEdge.

MacLaughlin and Company


