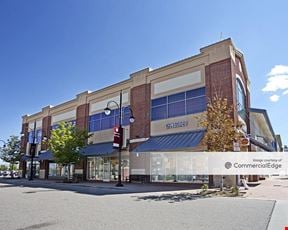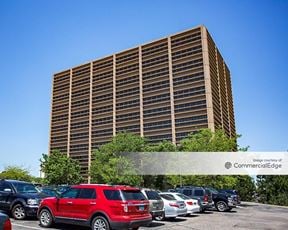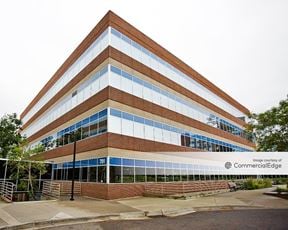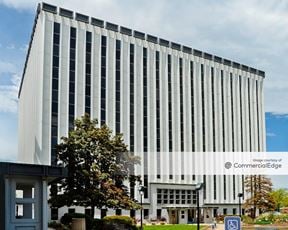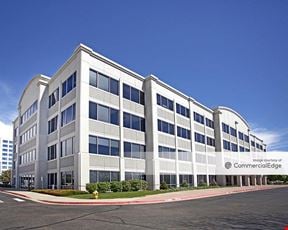- For Lease $12.00/SF/YR
- Property Type Office - General Office
- Property Size 174,637 SF
- Lot Size 7.77 Acre
- Parking Spaces Avail. 906
- Parking Ratio 5.19 / 1,000 SF
- Property Tenancy Multi-Tenant
- Building Class B
- Year Built 1981
- Date Updated Jan 23, 2025
The Forum is a 174,637-square-foot office building situated on a spacious 7.77-acre lot. With 906 parking spaces and a parking ratio of 5.19, it offers ample convenience for tenants and visitors. Its functional design caters to businesses of various sizes and needs, providing an efficient and practical work environment in the heart of the Sable Ridge neighborhood.
The property is surrounded by a variety of amenities. Dining options such as Applebee?s and Rosie?s Diner are approximately 0.1 miles away, while Comfort Inn Denver Southeast and Park Inn by Radisson are within 0.1 miles, offering nearby accommodations. Subway and Outback Steakhouse are also within walking distance, adding to the convenience of the location. For education and professional development, the Aurora Expeditionary Learning Academy is just 0.4 miles away, and the Community College of Aurora is within 3 miles. Nearby transit options, including several fuel stations and parking facilities, ensure accessibility for employees and clients alike.
Reach out to the broker for more info on lease terms and amenities
True
Spaces Available
#106 |
4 offi ces, reception, conference, open area |
#118 |
4 offi ces, reception, conference, storage, open area suite 118 & 120 8,480 8 offices, reception, conference, break room, storage, open area |
#120 |
4 offices, reception, conference, break room, open area suite 118 & 120 8,480 8 offices, reception, conference, break room, storage, open area |
#300 |
White Box, ready for build-out |
#400 |
Offi ce intensive space |
#401 |
Open area |
#403 |
6 offi ces, 2 conference, break room, open area, |
#405 |
Open area with new carpet |
#418 |
Second generation offi ce with internal restrooms |
#500 |
Full floor, primarily open area |
#600 |
Full floor, offi ces, conference rooms, open area |
Contacts
Location
Getting Around
-
Walk Score ®
56/100 Somewhat Walkable
-
Transit Score ®
48/100 Some Transit
-
Bike Score ®
46/100 Somewhat Bikeable
- City Aurora, CO
- Neighborhood Sable Ridge
- Zip Code 80014
- Market Denver
Points of Interest
-
Bakken Motorcars
9.48 miles
-
7-Eleven
0.26 miles
-
Conoco
0.26 miles
-
SemaCharge
0.91 miles
-
Shell
1.06 miles
-
Diamond Shamrock
1.09 miles
-
GE WattStation
1.10 miles
-
Maverik
1.43 miles
-
King Soopers Fuel
1.48 miles
-
Sunoco
1.59 miles
-
Sam's Club
1.64 miles
-
Handicapped
0.27 miles
-
Parking Structure 1
0.94 miles
-
Faculty & Staff
1.00 miles
-
Parking Structure 2
1.03 miles
-
Handicapped & Valet Parking
1.06 miles
-
Parking Garage (Public & Private)
1.12 miles
-
Olympic Park-n-Ride
1.18 miles
-
Free Patient & Visitor Parking
1.20 miles
-
Parking Structure 4
1.20 miles
-
Cherry Creek Place III
1.32 miles
-
Comfort Inn Denver Southeast
0.06 miles
-
Park Inn by Radisson
0.08 miles
-
Crestwood Suites
0.19 miles
-
Extended Stay America - Denver - Aurora North
0.25 miles
-
Fairfield Inn & Suites Denver Aurora/Medical Center
0.26 miles
-
Extended Stay America - Denver Aurora South
0.28 miles
-
DoubleTree
0.29 miles
-
Hampton Inn & Suites Aurora South Denver
0.39 miles
-
Residence Inn Denver Aurora
0.45 miles
-
La Quinta Inn & Suites: Aurora/Denver Medical Center
0.89 miles
-
Rosie's Diner Aurora
0.11 miles
-
Applebee's
0.11 miles
-
Carrabba's Italian Grill
0.17 miles
-
McDonald's
0.18 miles
-
Afrocentric Restaurant & Lounge
0.19 miles
-
Outback Steakhouse
0.20 miles
-
Boston Market
0.21 miles
-
Black Bear Diner
0.21 miles
-
Ruby Tuesday
0.21 miles
-
Dragon Boat
0.24 miles
-
Aurora Expeditionary Learning (AXL) Academy
0.38 miles
-
Jewell Elementary School
0.63 miles
-
Aurora Century Elementary School
0.82 miles
-
Prairie Middle School
0.84 miles
-
Overland Campus
0.85 miles
-
Overland High School
0.96 miles
-
Ecotech Institute
1.05 miles
-
Gateway High School
1.22 miles
-
Yale Elementary School
1.31 miles
-
Eastridge Community Elementary School
1.35 miles
-
Atlas Children's Academy
0.40 miles
-
Creative Infant Early Learining Academy
0.79 miles
-
Little Steps Learning Center
0.98 miles
-
Village Green Center & Preschool
1.34 miles
-
Children's Academy and Childcare
1.63 miles
-
Happy Day Learning Center of Aurora
1.67 miles
-
Sunrise Preschool
1.67 miles
-
Parker Learning Center Preschool & Child Care
1.72 miles
-
Parker Learning Center
1.72 miles
-
Parker Learning Center Infant-Toddler Discovery Center
1.73 miles
Frequently Asked Questions
The price for office space here is $12.00/SF/YR.
In total, there is 98,308 square feet of office space for lease here. Availability at this location includes 11 Office spaces. The property offers Multi-Tenant commercial space.
Yes, availabilities here may be suitable for small businesses with 6 office spaces under 5,000 square feet available. Space sizes here start at 1,029 square feet.
Yes, availabilities here could accommodate larger businesses with 3 office spaces larger than 10,000 square feet available for lease. The largest office size is 25,189 SF. For a better understanding of how this space could work for you, reach out to schedule a tour.
Looking for more in-depth information on this property? Find property characteristics, ownership, tenant details, local market insights and more. Unlock data on CommercialEdge.

