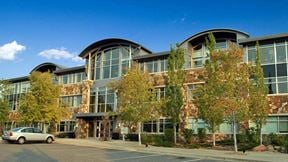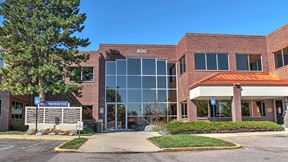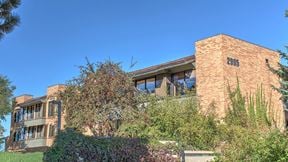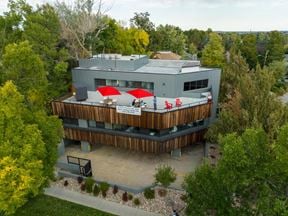- For Lease $14.50 - $47.27/SF/YR
- Property Type Office
- Property Size 14,901 SF
- Lot Size 0.59 Acre
- Building Class B
- Year Built 1999
- Date Updated Feb 3, 2025
– Ideal for Medical or Professional Office Use
– Unique Office Spaces with Modern Design & Natural Light
– Great Waiting Areas, Suites with Reception, Private Offices, Kitchen, Flexible Work Space & Private Patios
– Suite 250 Offers Single Offices Including Wi-Fi, Printer / Copier & All Expenses; Shared Waiting Area, Kitchen & Patio
– Remodeled Building Features an Elevator, Rooftop Terrace, Tenant Shower & On-Site Management
– Free Covered Parking, Street Parking, Reserved Client / Patient Parking & Close Proximity to RTD
Reach out to the broker for more info on lease terms and amenities
Attachments
True
Spaces Available
Suite 103 |
– Ideal for Medical or Professional Office Use – Unique Office Spaces with Modern Design & Natural Light – Great Waiting Areas, Suites with Reception, Private Offices, Kitchen, Flexible Work Space & Private Patios – Remodeled Building Features an Elevator, Rooftop Terrace, Tenant Shower & On-Site Management – Free Covered Parking, Street Parking, Reserved Client / Patient Parking & Close Proximity to RTD |
Suite 106 |
– Ideal for Medical or Professional Office Use – Unique Office Spaces with Modern Design & Natural Light – Great Waiting Areas, Suites with Reception, Private Offices, Kitchen, Flexible Work Space & Private Patios
– Remodeled Building Features an Elevator, Rooftop Terrace, Tenant Shower & On- Site Management – Free Covered Parking, Street Parking, Reserved Client / Patient Parking & Close Proximity to RTD |
Suite 114 |
– Ideal for Medical or Professional Office Use – Unique Office Spaces with Modern Design & Natural Light – Great Waiting Areas, Suites with Reception, Private Offices, Kitchen, Flexible Work Space & Private Patios – Remodeled Building Features an Elevator, Rooftop Terrace, Tenant Shower & On-Site Management – Free Covered Parking, Street Parking, Reserved Client / Patient Parking & Close Proximity to RTD |
Suite 250B |
– Ideal for Medical or Professional Office Use – Unique Office Spaces with Modern Design & Natural Light – Great Waiting Areas, Suites with Reception, Private Offices, Kitchen, Flexible Work Space & Private Patios – Suite 250 Offers Single Offices Including Wi-Fi, Printer / Copier & All Expenses; Shared Waiting Area, Kitchen & Patio – Remodeled Building Features an Elevator, Rooftop Terrace, Tenant Shower & On-Site Management – Free Covered Parking, Street Parking, Reserved Client / Patient Parking & Close Proximity to RTD |
Contacts
Location
Getting Around
-
Walk Score ®
45/100 Car-Dependent
-
Transit Score ®
45/100 Some Transit
-
Bike Score ®
85/100 Very Bikeable
- City Boulder, CO
- Neighborhood Keewaydin
- Zip Code 80303
- Market Denver
Points of Interest
-
Green Ride Boulder
0.99 miles
-
PDQ
0.04 miles
-
Sinclair
0.46 miles
-
King Soopers Fuel Center
1.05 miles
-
Conoco
1.08 miles
-
ChargePoint
1.15 miles
-
Circle K
1.78 miles
-
Boulder Gas
1.91 miles
-
Shell
2.17 miles
-
Boulder JCC
2.22 miles
-
eVgo
2.71 miles
-
Tantra Dr & Table Mesa
0.56 miles
-
Tantra Dr & Table Mesa Park-n-Ride
0.60 miles
-
Cherryvale Trailhead
0.80 miles
-
39th St & Table Mesa Park-n-Ride
1.02 miles
-
Bobolink Trailhead
1.28 miles
-
Meadows
1.32 miles
-
Boulder Church of the Nazarene Park-n-Ride
1.38 miles
-
H
1.72 miles
-
The Lodge Parking
1.84 miles
-
Sterling University Peaks Parking
1.87 miles
-
Fairfield Inn & Suites Boulder
0.12 miles
-
Homewood Suites by Hilton - Boulder
0.87 miles
-
Rodeway Inn & Suites Boulder Broker
1.60 miles
-
Courtyard Boulder
2.61 miles
-
Boulder Marriott
2.71 miles
-
Hilton Garden Inn Boulder
2.76 miles
-
Residence Inn Boulder Canyon Boulevard
2.77 miles
-
Embassy Suites by Hilton Boulder
2.79 miles
-
Boulder Guest House
2.85 miles
-
Basecamp Boulder
2.88 miles
-
Nepal Cuisine
0.49 miles
-
McDevitt Taco Supply
0.90 miles
-
Noodle House
0.91 miles
-
Breakfast Champion
0.91 miles
-
Mount Everest Cuisine
0.93 miles
-
Gondolier Italian Eatery
0.93 miles
-
Deli Zone
0.98 miles
-
Coma Mexican Grill
1.00 miles
-
Southern Sun Pub & Brewery
1.05 miles
-
Under The Sun Eatery & Pizzeria
1.06 miles
-
Bixby School
0.44 miles
-
University of Colorado Boulder (South Campus)
0.45 miles
-
Summit Middle Charter School
0.60 miles
-
Manhattan Middle School of Arts and Academics
0.63 miles
-
Horizons K-8 School
0.75 miles
-
Shepherds School
0.85 miles
-
Culinary School of the Rockies
1.10 miles
-
Creekside Elementary
1.10 miles
-
Chancellor's house
1.22 miles
-
University of Colorado Boulder (Williams Village)
1.23 miles
-
Mount Hope Lutheran Preschool
0.96 miles
-
Tiny Minders Preschool and Daycare
1.17 miles
-
Sunflower Preschool
1.32 miles
-
Homestar Child Development Center
1.34 miles
-
Active Boulder Kids
1.52 miles
-
KinderCare
3.57 miles
-
Off Broadway Preschool
3.62 miles
-
ScuttleBugs Boulder
3.72 miles
-
Mapleton Early Childhood Center
3.83 miles
-
Miss Catherine's Infant Center
6.08 miles
Frequently Asked Questions
The average rate for office space here is $30.89/SF/YR, with rates starting at $14.50/SF/YR.
In total, there is 3,500 square feet of office space for lease here. Availability at this location includes 4 Office spaces.
Yes, availabilities here may be suitable for small businesses with 4 office spaces under 5,000 square feet available. Space sizes here start at 165 square feet.
Looking for more in-depth information on this property? Find property characteristics, ownership, tenant details, local market insights and more. Unlock data on CommercialEdge.





.jpg?width=288)