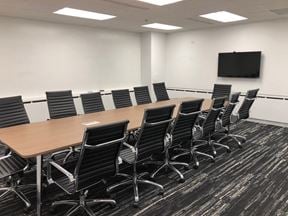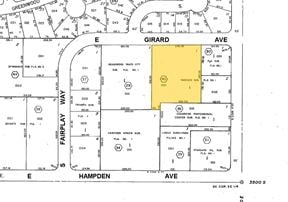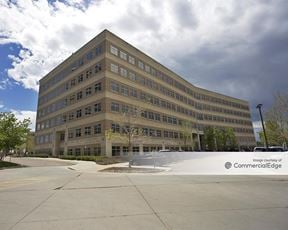- For Lease Contact for pricing
- Property Type Office
- Property Size 106,437 SF
- Lot Size 3.7 Acre
- Additional Rent $17.00/SF/YR
- # of Floors 4
- Average Floor Size 26,617 SF
- Parking Spaces Avail. 200
- Parking Ratio 1.88 / 1,000 SF
- Property Tenancy Multi-Tenant
- Building Class B
- Year Built 1985
- Year Renovated 2015
- Date Updated Jan 23, 2025
- Building Hours Mon. - Fri. 7am - 7pm & Sat. 7am - 2pm
- HVAC Hours See Building Hours
This is an excellent opportunity to occupy space in a high class building in a top-notch location. With amenities that include conference space, covered parking, fitness center, and sauna, there is an abundance of items to help keep that live/work balance. Not to mention the key location, which not only has great walkability to local retail and restaurant options, but comes with spectacular mountain views.
Reach out to the broker for more info on lease terms and amenities
Attachments
Highlights
- Fitness Center
- Conference Room
- Luncheon Hall
True
Spaces Available
260A | Executive Suite Office Space |
Single Interior Executive Offices available now!!
8 other private executive office spaces available at the same rate, ranging from 110 to 130 usable square feet.
Includes a full range of amenities, including reception/waiting area, a conference room, and a full kitchen and break area! Amenities
|
260C | Executive Suite Office Spaces |
Single, Large Exterior Executive Offices available now!!
4 other private executive office spaces available at same price, ranging from 200 to 270 usable square feet.
Includes a full range of amenities, including reception/waiting area, a conference room, and a full kitchen and break area! Amenities
|
260M | Executive Suite Office Space |
Single Exterior Executive Offices available now!!
7 other private executive office spaces available at same rate, ranging from 135 to 165 usable square feet.
Includes a full range of amenities, including reception/waiting area, a conference room, and a full kitchen and break area! Amenities
|
Suite 455 |
This recently-remodeled, top floor suite comes fully furnished and features amazing views of downtown and the mountains!
This modern space exhibits a LARGE open office area, 2 private offices, and a unique conference room! |
Suite 460 |
This recently-remodeled, top floor suite comes fully furnished and features amazing views of downtown and the mountains!
This small / efficient office space showcases 4 private offices and a decently sized area between these 4 offices for a lunch table / open meeting area or receptionist. |
Suite 465 |
This recently-remodeled, top floor suite comes fully furnished and features amazing views of downtown and the mountains!
This small to medium sized space has 1 regular sized office and 2 LARGE private offices, a small / efficient reception/waiting room, and large and luxurious kitchen break area! |
Suite 470 |
This recently-remodeled, top floor suite comes fully furnished and features amazing views of downtown and the mountains!
This sleek, modern office space is primarily an open concept with 2 private offices, an IT/Storage room, and a sizeable Conference / Break Room tucked away in the corner. |
Suite 475 |
This suite is currently laid out as 13,431 contiguous square feet on the fourth floor and has the option to subdivide into smaller spaces. Comes with exterior mounted building signage and a slot on the roadside monument sign. This fourth-floor jewel boasts sweeping views of Denver and the Rocky Mountains and is also fully furnished! Please contact for pricing. |
Suite 480 |
This recently-remodeled, top floor suite comes fully furnished and features amazing views of downtown and the mountains!
This highly sought after space is a favorite among those who desire for all of the private offices to be along the exterior and receive TONs of natural light. There's a sizeable reception and waiting area as well as a kitchenette and IT/Storage room tucked away in the corner. |
Suite 490 |
This recently-remodeled, top floor suite comes fully furnished and features amazing views of downtown and the mountains!
This sleek, modern space is the crowned jewel of the top floor! It hosts 3 Large executive private offices, a Large conference room, a kitchenette, and a Large open office area in which cubicles or workstations may be placed. Further custom finish-out is available!
Building signage is available with this suite. Ideal for a large law firm looking for high quality space with building signage. |
Contacts
Location
Getting Around
-
Walk Score ®
70/100 Very Walkable
-
Transit Score ®
42/100 Some Transit
-
Bike Score ®
63/100 Bikeable
- City Denver, CO
- Neighborhood Indian Creek
- Zip Code 80231
- Market Denver
Points of Interest
-
Bakken Motorcars
7.10 miles
-
10th & Osage
7.99 miles
-
Union Station Light Rail Plaza
8.77 miles
-
Murphy Express
0.19 miles
-
Phillips 66
0.39 miles
-
Sinclair
0.40 miles
-
Shell
0.42 miles
-
Circle K
0.43 miles
-
Maverik
0.48 miles
-
Safeway
0.69 miles
-
Kum & Go
0.82 miles
-
Gasamat
0.88 miles
-
Costco Gasoline
0.99 miles
-
Visitors
0.04 miles
-
Fire Sta. Visitors
0.11 miles
-
Piper Inn
0.16 miles
-
VCA
0.16 miles
-
Parking Garage
0.26 miles
-
Resident Parking
0.48 miles
-
Memory Care
0.48 miles
-
Employee Parking
0.51 miles
-
Handicapped
0.59 miles
-
Private Parking
0.59 miles
-
InTown Suites
0.30 miles
-
Radisson Hotel Denver - Aurora
2.18 miles
-
Embassy Suites by Hilton Denver Tech Center North
2.27 miles
-
DoubleTree
2.28 miles
-
Residence Inn Denver Aurora
2.46 miles
-
Fairfield Inn & Suites Denver Aurora/Medical Center
2.47 miles
-
Comfort Inn Denver Southeast
2.52 miles
-
Extended Stay America - Denver Aurora South
2.52 miles
-
Park Inn by Radisson
2.53 miles
-
La Quinta Inn & Suites: Aurora/Denver Medical Center
2.55 miles
-
Einstein Bros. Bagels
0.09 miles
-
Firehouse Subs
0.10 miles
-
Arby's
0.13 miles
-
Bubba's 33
0.15 miles
-
Tacos DF
0.19 miles
-
Blackjack Pizza
0.22 miles
-
Lamar's Donuts
0.22 miles
-
Gyros & Kabobs
0.22 miles
-
Godfather's Pizza
0.24 miles
-
Cody's Cafe & Bar
0.25 miles
-
1st Choice Life Skills Academy
0.55 miles
-
Christian Vocational Training School (CVTS)
0.59 miles
-
Bel-Rea Institute of Animal Technology
0.66 miles
-
Ponderosa Elementary School
0.90 miles
-
Denver Campus for Jewish Education
0.90 miles
-
Eastridge Community Elementary School
1.18 miles
-
Rocky Mountain Prep
1.35 miles
-
Joe Shoemaker Elementary School
1.36 miles
-
Challenge School
1.41 miles
-
Village East Elementary School
1.43 miles
-
International Learning Center
0.22 miles
-
Little Ones Learning Center
0.35 miles
-
Children's Playland
0.76 miles
-
Three Bears Learning Center
0.88 miles
-
Positive Alternative Preschool
1.00 miles
-
Statewide Angel Learning Center
1.36 miles
-
Academic Play Child Care
1.44 miles
-
Little Steps Learning Center
1.50 miles
-
Parker Learning Center Infant-Toddler Discovery Center
1.52 miles
-
Parker Learning Center
1.54 miles
Frequently Asked Questions
The price for office space here is $17.00/SF/YR except those mentioning "Contact for pricing".
The property includes 10 Office spaces located on 2 floors. Availabilities total 29,585 square feet of office space. The property offers Multi-Tenant commercial space.
Yes, availabilities here may be suitable for small businesses with 9 office spaces under 5,000 square feet available. Space sizes here start at 205 square feet.
Yes, availabilities here could accommodate larger businesses with 1 office space larger than 10,000 square feet available for lease. The largest office size is 13,431 SF, located on floor 4. For a better understanding of how this space could work for you, reach out to schedule a tour.
Looking for more in-depth information on this property? Find property characteristics, ownership, tenant details, local market insights and more. Unlock data on CommercialEdge.





