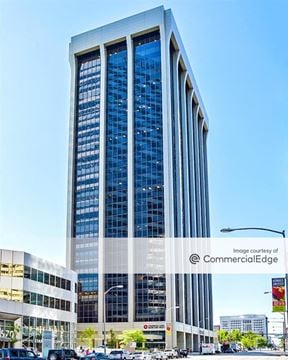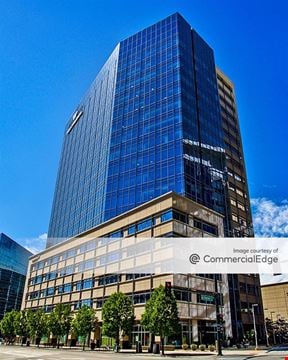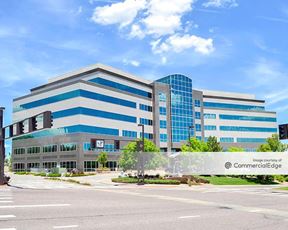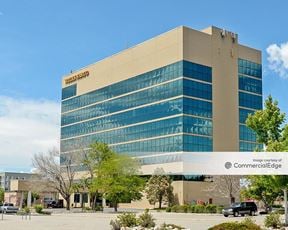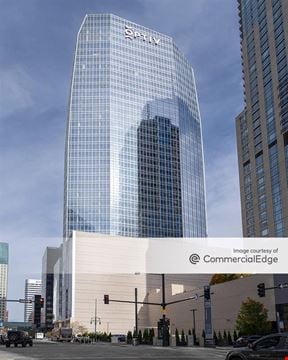- For Lease $22.00 - $28.00/SF/YR
- Property Type Office - General Office
- Property Size 891,505 SF
- Lot Size 2.46 Acre
- Parking Spaces Avail. 882
- Parking Ratio 0.99 / 1,000 SF
- Property Tenancy Multi-Tenant
- LEED Certified Gold
- Building Class A+
- Year Built 1981
- Date Updated Jan 23, 2025
Reach out to the broker for more info on lease terms and amenities
True
Spaces Available
#200/202/205/240 |
|
#650 |
Ideal Collaborative Plug & Play Sublease Opportunity. Perfect for Tech and Creative Communities. |
#N-1001 |
Plug and play suite with 2 conference rooms, break room, huddle room, ADA restroom, IT/storage, wellness room, reception and large open area. Can be combined with Suite N 1025 for a full floor. Plug and play for Suite N 1001 only. |
#N-1025 |
5 private offices, conference room, break area, reception, IT/storage, break room, elevator ID. |
#N-1105 |
Spec suite with 6 offices, 2 huddle rooms, reception, break room, 2 phone rooms, IT room, and open area. 39 people | 1/150 SF density. |
#N-1415 |
|
#N-1425 |
8 offices, open area for 21 workstations, wellness room, conference room for 10 people, break room, huddle room, copy/work room, IT, storage and collaboration area |
#N-1440 |
1 office, open area, conference room, reception, break/work room, IT/storage |
#N-1605 |
Plug and play suite with 5 offices, conference room, reception, It/storage and open break. |
#N-1645 |
Office intensive with 10 offices, conference room, open kitchen, reception and open area. |
#N-1725 |
New spec suite. 4 offices, 1 huddle room, 12 workstations, conference room, break room, reception. 16 people. 1/178 SF Density. |
#N-1745 |
Efficient suite with 1 office, work/break room, IT/storage, reception and conference room. |
#N-1755 |
Office intensive suite with 8 offices, conference room, reception, breakroom and IT/storage. |
#N-1885 |
Tech spec suite with 2 offices, conference room, open break area, and open area. |
#N-1925 |
Law firm layout with 6 offices, conference room, huddle room, open area, reception, kitchen and IT/storage |
#N-2001 |
Tech spec suite with 5 offices, conference room, open break area, and open area. |
#N-2101 |
Tech spec suite with 5 offices, conference room, open break area, and open area. |
#N-2105 |
Tech spec suite with 4 offices, conference room, phone room, IT room, reception, open break and open area |
#N-2155 |
Efficient suite with 4 offices, conference room, IT/storage and an open area |
#N-301/ ST 302 |
|
#N-705 |
Tech spec suite with 2 office/huddle rooms, open area for 11 work stations, conference room, open break area, IT closet, reception and elevator ID. 13 People - 1/190 density. |
#N-745 |
Tech spec suite with 2 office/huddle rooms, open area for 11 work stations, conference room, open break area, IT closet, reception and elevator ID. 13 People - 1/190 density. |
#N-765 |
Tech spec suite with 2 offices, conference room, reception, break area, open area and IT/storage. 28 people - 1/146 SF density. |
#N-825 |
Tech spec suite 5 office/huddle rooms, large open area for benching/cubes, 2 conference rooms, 3 collaboration areas, open break area, IT/storage, elevator ID. 31 people- 1/176 Density. |
#N-855 |
Tech spec suite 5 office/huddle rooms, large open area for benching/cubes, 2 conference rooms, 3 collaboration areas, open break area, IT/storage, elevator ID. 31 people- 1/176 Density. |
#N-901 |
|
#NT-230 |
|
#NT-240 |
|
#S-1000 |
Full floor opportunity with an open layout. 7 offices, conference room, kitchen, and open space. |
#S-1200 |
Plug & Play Opportunity. Office intensive buildout with 11 offices, conference room, reception, open area and break room. |
#S-1220 |
|
#S-1280 |
|
#S-1350 |
Plug & Play. 7 offices, 7 open-area workstations, conference room, break area, reception. Contiguous with Suite S 1360 for a total of 6,989 SF. |
#S-1360 |
|
#S-1400 |
Tech spec suite with 5 offices, conference room with a roll up garage door, open kitchen, reception and open space |
#S-1500 |
Half floor office intensive suite with 14 offices, 2 conference rooms, open office areas, 2 work rooms, break room, reception, storage and elevator ID. Can be combined with Suites S 1530 and S 1540 for a full floor (12,905 SF). Full floor option includes 27 offices, 2 kitchens, work areas, open office areas, storage, elevator ID. |
#S-1600 |
|
#S-1605 |
Sections of open ceiling, 8 offices, 2 conference rooms, break room and reception area. |
#S-2200 |
Full floor white box ready for TIs |
#S-2410 |
6 offices, reception, conference room, break room, IT/storage |
#S-2550 |
2 conference rooms, 5 offices/huddle rooms, open area, 2 phone rooms and break area. 26 People - 1/187 density. |
#S-2600 |
Mix of open and office with great views. 14 office / huddle rooms, open space, 2 conference rooms, open kitchen/break room, IT/storage. |
#S-2800 |
2 floor office intensive opportunity with great views. 28 offices, 2 conference rooms, kitchen, work room. Contiguous with Suite S2900 for up to 26,466 SF. |
#S-2900 |
2 floor office intensive opportunity with great views. 17 offices, 2 conference room, kitchen, work room and an open area. Contiguous with Suite S2800 for up to 26,466 SF. |
#S-300 |
|
#S-650 |
Plug-and-play tech space with high ceilings, excellent visibility and private outdoor balcony. NT 230 – 15,923 SF – Can be combined with NT 240 (20,838 SF) for a total of 36,761 SF. Total of up to 227 workstations & chairs and 26 meeting rooms with plug-and-play furniture. See floorplan for plug and play furniture details. |
#S-700 |
Full floor opportunity with 4 conference rooms, huddle room, stage with lounge, IT room, and large open areas for benching or cubes |
Contacts
Location
Getting Around
-
Walk Score ®
97/100 Walker's Paradise
-
Transit Score ®
86/100 Excellent Transit
-
Bike Score ®
96/100 Biker's Paradise
- City Denver, CO
- Neighborhood Downtown Denver
- Zip Code 80202
- Market Denver
Points of Interest
-
Union Station Light Rail Plaza
0.77 miles
-
10th & Osage
1.45 miles
-
Olde Town Arvada
5.86 miles
-
Commerce City & 72nd
5.89 miles
-
Bakken Motorcars
6.97 miles
-
Chestnut Public Parking Lot
0.70 miles
-
Conoco
1.07 miles
-
EVgo
1.13 miles
-
7-Eleven
1.15 miles
-
Jenny's Market
1.16 miles
-
Phillips 66
1.23 miles
-
Shell
1.44 miles
-
Speer and Zuni Conoco
1.44 miles
-
SemaCharge
3.22 miles
-
Edgewater, CO Tesla Supercharger
3.56 miles
-
Independence Plaza Garage
0.22 miles
-
California Street Parking Garage
0.25 miles
-
SP+
0.31 miles
-
410 17th Street Parking Garage
0.40 miles
-
Parking Garage P2
0.42 miles
-
Pavilions Valet Parking
0.42 miles
-
Parking Garage P1
0.42 miles
-
Lincoln Parking
0.42 miles
-
Central
0.46 miles
-
Music Garage
0.46 miles
-
The Ritz-Carlton, Denver
0.07 miles
-
Residence Inn Denver City Center
0.11 miles
-
Kimpton Hotel Monaco Denver
0.14 miles
-
Hilton Denver City Center
0.16 miles
-
Renaissance Denver Downtown City Center Hotel
0.19 miles
-
Magnolia Hotel Denver, a Tribute Portfolio Hotel
0.20 miles
-
Hostel Fish
0.23 miles
-
The Westin Denver Downtown
0.25 miles
-
Courtyard Denver Downtown
0.28 miles
-
Holiday Inn Express Denver Downtown
0.37 miles
-
Syrup
0.05 miles
-
Zocalito Latin Bistro
0.06 miles
-
ELWAY's Downtown
0.08 miles
-
Subway
0.09 miles
-
Guard and Grace
0.15 miles
-
Panzano
0.16 miles
-
Green Fine Salad Co.
0.16 miles
-
Three Sister's Cafe & Catering
0.16 miles
-
Corner Bakery Cafe
0.17 miles
-
range Restaurant
0.18 miles
-
University of the Rockies
0.32 miles
-
Emily Griffith High School
0.37 miles
-
Polaris At Ebert Elementary School
0.46 miles
-
Turing School of Software & Design
0.49 miles
-
Arapahoe Street Campus
0.54 miles
-
Montessori Academy Of Colorado
0.59 miles
-
University of Colorado Denver
0.63 miles
-
CU Denver Facility For Advanced Spatial Technology
0.66 miles
-
CU Denver Comcast Media & Technology Center
0.84 miles
-
Sacred Heart House of Denver
0.91 miles
-
Bright Horizons
0.02 miles
-
Catholic Charities Margery Reed Day Care Center
0.83 miles
-
Auraria Early Learning Center
0.92 miles
-
Little Saints Day Care
1.15 miles
-
Mile High Montessori Early
1.51 miles
-
Explore and Discover Childcare
2.31 miles
-
A Plus Kids Child Care
2.32 miles
-
Steele Cooperative Preschool
2.37 miles
-
Sunshine Academy
2.47 miles
-
BabyTopia
2.68 miles
Frequently Asked Questions
The average rate for office space here is $25.00/SF/YR, with rates starting at $22.00/SF/YR.
In total, there is 369,295 square feet of office space for lease here. Availability at this location includes 47 Office spaces. The property offers Multi-Tenant commercial space. Of the availability currently listed in the building, available spaces include 2 sublease options.
Yes, availabilities here may be suitable for small businesses with 25 office spaces under 5,000 square feet available. Space sizes here start at 633 square feet.
Yes, availabilities here could accommodate larger businesses with 13 office spaces larger than 10,000 square feet available for lease. The largest office size is 36,971 SF. For a better understanding of how this space could work for you, reach out to schedule a tour.
Looking for more in-depth information on this property? Find property characteristics, ownership, tenant details, local market insights and more. Unlock data on CommercialEdge.

