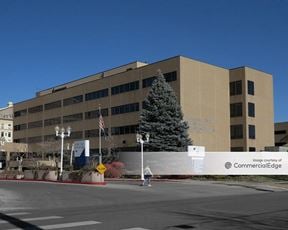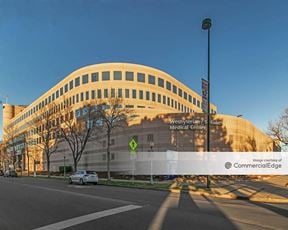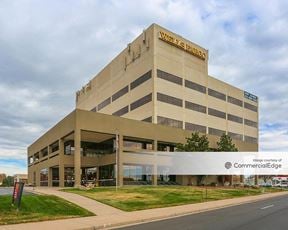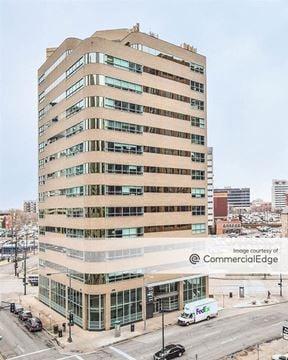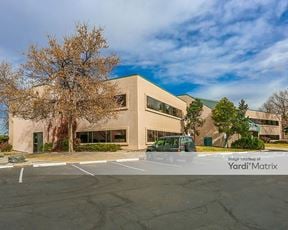- For Lease Contact for pricing
- Property Type Office - Medical Office
- Property Size 95,294 SF
- Lot Size 10.93 Acre
- Property Tenancy Multi-Tenant
- Building Class A
- Year Built 2010
- Date Updated Jan 23, 2025
Presbyterian/St. Luke's Medical Center - Rocky Mountain Professional Plaza is a 95,294-square-foot medical office building situated on a 10.93-acre lot. Built in 2010, this Class B property offers modern infrastructure tailored to healthcare and professional needs. Tenants will benefit from proximity to on-site and nearby amenities, as well as the building?s strategic location in the City Park West neighborhood, designed to accommodate a variety of medical and professional services.
City Park West combines professional convenience with abundant nearby amenities. Within walking distance, you?ll find a range of dining options, including Einstein Bros. Bagels, Kenji Sushi, and Thai Basil, along with parking facilities such as K Parking Garage and Humboldt Garage. The area is also close to healthcare services, including SCL Health Saint Joseph Hospital Parking just 0.47 miles away. Public transit is accessible via Union Station Light Rail Plaza approximately 2 miles from the property, and additional conveniences such as child care centers and educational institutions are located within a short drive.
Reach out to the broker for more info on lease terms and amenities
True
Spaces Available
#190 |
|
#280 |
|
#320 |
|
Contacts
Location
Getting Around
-
Walk Score ®
72/100 Very Walkable
-
Transit Score ®
50/100 Good Transit
-
Bike Score ®
99/100 Biker's Paradise
- City Denver, CO
- Neighborhood City Park West
- Zip Code 80205
- Market Denver
Points of Interest
-
Union Station Light Rail Plaza
2.08 miles
-
10th & Osage
2.40 miles
-
Commerce City & 72nd
5.57 miles
-
Olde Town Arvada
7.07 miles
-
Bakken Motorcars
7.08 miles
-
7-Eleven
0.31 miles
-
Conoco
0.74 miles
-
Phillips 66
1.42 miles
-
Chestnut Public Parking Lot
1.88 miles
-
EVgo
2.46 miles
-
Electrify America
3.15 miles
-
ChargePoint
3.64 miles
-
SemaCharge
4.05 miles
-
eVgo
4.41 miles
-
Edgewater, CO Tesla Supercharger
4.92 miles
-
K Parking Garage
0.19 miles
-
Humboldt Garage
0.26 miles
-
Business Parking
0.30 miles
-
Funeral Parking
0.43 miles
-
SCL Health Saint Joseph Hospital Parking
0.47 miles
-
Tennis
0.48 miles
-
Park/Tennis
0.52 miles
-
East High School Parking Lot
0.60 miles
-
1430 Humboldt Apartments Parking lot
0.63 miles
-
Thomas Bean Towers Parking Garage
0.71 miles
-
Days Inn Denver Downtown
0.77 miles
-
Hampton
1.07 miles
-
Newhouse Hotel
1.10 miles
-
The Cambridge
1.11 miles
-
The Brown Palace Hotel and Spa, Autograph Collection
1.21 miles
-
Holiday Inn Express Denver Downtown
1.24 miles
-
Ramble Hotel
1.32 miles
-
Sheraton Denver Downtown Hotel
1.34 miles
-
Hilton Denver City Center
1.34 miles
-
Royal Palace Motel
1.37 miles
-
Einstein Bros. Bagels
0.25 miles
-
Kenji Sushi
0.29 miles
-
Le Peep Cafe On The Park
0.29 miles
-
Onefold
0.29 miles
-
Thai Basil
0.30 miles
-
Chada Thai
0.31 miles
-
Atelier by Radex
0.31 miles
-
Sullivan Scrap Kitchen
0.32 miles
-
Sushi Bay 17
0.32 miles
-
Yogi's Indian Restaurant
0.34 miles
-
Denver Center for 21st Century Learning
0.35 miles
-
Oleta Crain Enrichment Academy
0.36 miles
-
French American School of Denver
0.38 miles
-
Whittier ECE-8 School
0.52 miles
-
Open Door Christian School
0.58 miles
-
Manual High School
0.58 miles
-
East High School
0.65 miles
-
Mile High Montessori Edna Oliver Early Learning Center
0.71 miles
-
Preparatory Center Charter Alternative School
0.73 miles
-
Columbine Elementary School
0.83 miles
-
Little Saints Day Care
0.30 miles
-
Catholic Charities Margery Reed Day Care Center
1.21 miles
-
Mile High Montessori Early
1.33 miles
-
Bright Horizons
1.38 miles
-
BabyTopia
1.43 miles
-
Auraria Early Learning Center
2.10 miles
-
Paddington Station Preschool
3.34 miles
-
A Plus Kids Child Care
3.37 miles
-
Steele Cooperative Preschool
3.62 miles
-
Explore and Discover Childcare
3.66 miles
Frequently Asked Questions
In total, there is 5,304 square feet of office space for lease here. Availability at this location includes 3 Office spaces. The property offers Multi-Tenant commercial space.
Yes, availabilities here may be suitable for small businesses with 3 office spaces under 5,000 square feet available. Space sizes here start at 1,324 square feet.
Looking for more in-depth information on this property? Find property characteristics, ownership, tenant details, local market insights and more. Unlock data on CommercialEdge.

