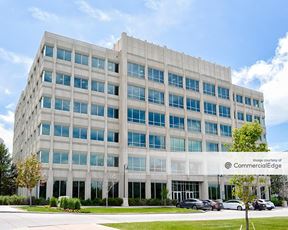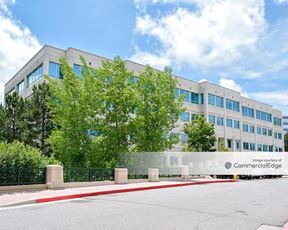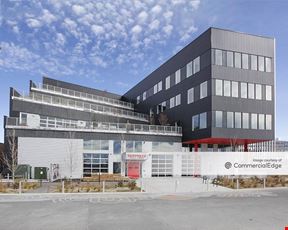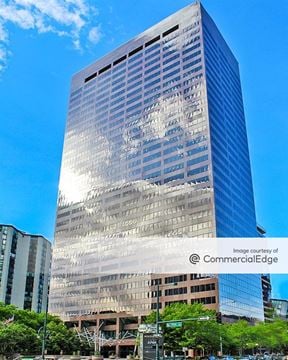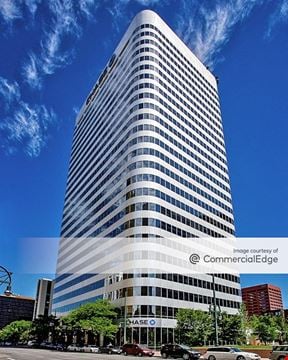- For Lease $17.00 - $24.00/SF/YR
- Property Type Office - General Office
- Property Size 217,247 SF
- Lot Size 1 Acre
- Parking Spaces Avail. 664
- Parking Ratio 3.06 / 1,000 SF
- Property Tenancy Multi-Tenant
- Building Class B
- Year Built 1983
- Date Updated Apr 3, 2025
The Chancery, a 217,247-square-foot office building on a 1-acre lot, provides ample space for businesses in the heart of Capitol Hill. With a parking capacity of 664 spaces and a parking ratio of 3.06, it accommodates tenants and visitors alike. Its central location offers convenience for businesses seeking accessibility and visibility in Denver's thriving commercial environment.
Nestled in Capitol Hill, this property is surrounded by a wealth of amenities. Dining options are abundant within walking distance, including Stoney's Bar and Grill, Torchy's Tacos, and Denver Pizza Company, all under 0.2 miles away. Nearby hotels like the Art Hotel and 11th Avenue Hotel and Hostel provide convenient accommodations for out-of-town clients or employees. The property is also near multiple parking facilities, such as Alpha Park and the Art Institute of Colorado Parking Garage, both within 0.2 miles. For public transit, Union Station Light Rail Plaza is approximately 1.7 miles away, ensuring connectivity to broader Denver.
Reach out to the broker for more info on lease terms and amenities
True
Spaces Available
#100 |
Open floor plan with two-story ceiling, coffee bar, conference room, mezzanine with bathrooms. Space has separate entrance to outdoor patio
|
#100 |
|
#1007 |
9 window offices, 1 large interior office, break room/kitchen, large conference room, reception area. Southern and mountain views
|
#1102 |
2 window offices, 2 interior offices, break room with kitchen, city views.
|
#1108 |
7 offices (5 on glass) Large reception/open area
|
#1109 |
2 offices on glass, large open area
|
#1200 |
|
#125 |
9 offices, kitchen, large open area, direct access to the building’s patio area
|
#1302 |
3 offices on glass, open area, Western views
|
#1400 |
|
#1507 |
|
#1605 |
4 offices (3 on glass) conference room, break room with kitchen, Western views
|
#1607 |
|
#200 |
|
#700 |
3 offices (2 on glass) Reception, storage/kitchens
|
#702 |
9 offices (5 on glass), reception, storage, kitchen
|
#703 |
Mostly open floor plan, two private offices or one can be a conference room, breakroom, Western views.
|
#708 |
4 offices, kitchen, corner suite with balcony access
|
#711 |
White boxed space. Western views
|
#900 |
Elevator lobby exposure, reception area, 7 private offices, conference room, kitchen, west views *All suites on 9th Floor can be combined to create suites between 3,695 rsf to 10,962 rsf
|
#901 |
6 offices, conference room, break room, City views *All suites on 9th Floor can be combined to create suites up to 10,962 rs
|
#904 |
Corner suite with 5 private offices, large conference room, 3 built-in workstations. *All suites on 9th Floor can be combined to create suites up to 10,962 rsf
|
#907 |
5 offices on glass, Reception, large open area (on glass)
|
#908 |
|
#909 |
Open area and storage. Western Views.
|
#912 |
2 offices on glass Large open area with galley kitchen, reception
|
Contacts
Location
Getting Around
-
Walk Score ®
97/100 Walker's Paradise
-
Transit Score ®
72/100 Excellent Transit
-
Bike Score ®
96/100 Biker's Paradise
- City Denver, CO
- Neighborhood Capitol Hill
- Zip Code 80203
- Market Denver
Points of Interest
-
10th & Osage
1.07 miles
-
Union Station Light Rail Plaza
1.72 miles
-
Bakken Motorcars
5.96 miles
-
Olde Town Arvada
6.73 miles
-
Commerce City & 72nd
6.75 miles
-
Conoco
0.68 miles
-
7-Eleven
0.70 miles
-
Sinclair
0.88 miles
-
Clean Energy
1.31 miles
-
Chestnut Public Parking Lot
1.76 miles
-
EVgo
1.98 miles
-
SemaCharge
2.63 miles
-
ChargePoint
2.66 miles
-
Electrify America
3.29 miles
-
Edgewater, CO Tesla Supercharger
3.95 miles
-
Alpha Park
0.04 miles
-
Art Institute of Colorado Parking Garage
0.12 miles
-
1056 Acoma Street Parking
0.17 miles
-
James Merrick State Parking Facility
0.24 miles
-
Denver Justice Center Parking Garage
0.48 miles
-
West Campus Parking
0.53 miles
-
Tennis & Baseball Parking
0.54 miles
-
Our Savior's Lutheran Church Parking
0.54 miles
-
Tremont Garage
0.62 miles
-
11th Avenue Hotel and Hostel
0.08 miles
-
the Art Hotel
0.14 miles
-
Ember Hostel
0.31 miles
-
Newhouse Hotel
0.40 miles
-
Element Denver Downtown East
0.47 miles
-
The Cambridge
0.48 miles
-
Populus
0.50 miles
-
TownePlace Suites by Marriott Denver Downtown
0.54 miles
-
Staybridge Suites Denver Downtown
0.55 miles
-
Sheraton Denver Downtown Hotel
0.59 miles
-
Stoney's Bar and Grill
0.03 miles
-
Denver Pizza Company
0.08 miles
-
Pieology Pizzeria
0.11 miles
-
BurgerFi
0.11 miles
-
Melita's Greek Cafe & Market
0.11 miles
-
Torchy's Tacos
0.12 miles
-
Zeps Epiq Sandwiches
0.13 miles
-
Fire
0.13 miles
-
Cabrón Carbón - Taquería & Galería
0.14 miles
-
CAMELIA Modern Mexican Cuisine
0.14 miles
-
Compassion Road Academy High School
0.34 miles
-
Denver School Of Innovation and Sustainable Design High School
0.51 miles
-
Morey Middle School
0.52 miles
-
West Denver High School
0.53 miles
-
La Academia At The Denver Inner City Parish
0.67 miles
-
Ace Community Challenge Charter School
0.71 miles
-
Girls Athletic Leadership Charter School
0.71 miles
-
Flamenco Denver
0.71 miles
-
Dora Moore School
0.72 miles
-
Denver Center for International Studies
0.79 miles
-
Auraria Early Learning Center
1.05 miles
-
Bright Horizons
1.09 miles
-
Little Saints Day Care
1.42 miles
-
Catholic Charities Margery Reed Day Care Center
1.74 miles
-
Mile High Montessori Early
2.30 miles
-
Sunshine Academy
2.63 miles
-
BabyTopia
2.83 miles
-
Explore and Discover Childcare
3.01 miles
-
Steele Cooperative Preschool
3.27 miles
-
A Plus Kids Child Care
3.35 miles
Frequently Asked Questions
The average rate for office space here is $20.50/SF/YR, with rates starting at $17.00/SF/YR.
In total, there is 96,731 square feet of office space for lease here. Availability at this location includes 24 Office spaces, 2 Retail spaces. The property offers Multi-Tenant commercial space. Of the availability currently listed in the building, available spaces include 1 sublease option.
Yes, availabilities here may be suitable for small businesses with 22 office spaces under 5,000 square feet available. Space sizes here start at 857 square feet.
Yes, availabilities here could accommodate larger businesses with 2 office spaces larger than 10,000 square feet available for lease. The largest office size is 20,843 SF. For a better understanding of how this space could work for you, reach out to schedule a tour.
Looking for more in-depth information on this property? Find property characteristics, ownership, tenant details, local market insights and more. Unlock data on CommercialEdge.

