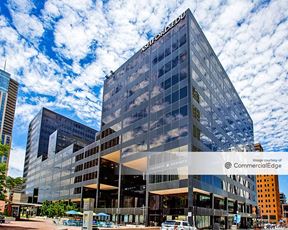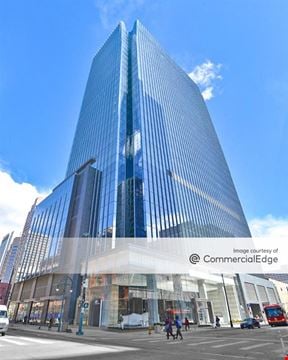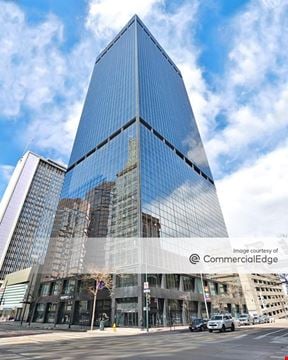- For Lease $35.00/SF/YR
- Property Type Office
- Property Size 79,589 SF
- # of Floors 4
- Parking Ratio 1.25 / 1,000 SF
- Building Class A
- Year Built 2015
- Date Updated Apr 9, 2025
Reach out to the broker for more info on lease terms and amenities
Highlights
- Dead Battery Club Now Open! • Define Body & Fitness On-Site • Poke House Restaurant On-Site • Pet Friendly • Secure Bike Storage • Signage Opportunities
True
Spaces Available
Suite 300 |
|
Suite 400 |
|
Contacts
Location
Getting Around
-
Walk Score ®
93/100 Walker's Paradise
-
Transit Score ®
77/100 Excellent Transit
-
Bike Score ®
92/100 Biker's Paradise
- City Denver, CO
- Neighborhood Highland
- Zip Code 80202
- Market Denver
Points of Interest
-
Union Station Light Rail Plaza
0.32 miles
-
10th & Osage
1.84 miles
-
Olde Town Arvada
4.78 miles
-
Commerce City & 72nd
5.82 miles
-
Bakken Motorcars
7.57 miles
-
EVgo
0.23 miles
-
Speer and Zuni Conoco
0.47 miles
-
Shell
0.48 miles
-
Chestnut Public Parking Lot
0.51 miles
-
7-Eleven
0.82 miles
-
Jenny's Market
0.88 miles
-
Safeway
0.94 miles
-
24 Hour Gas & Food
0.97 miles
-
76
0.98 miles
-
Sinclair
1.15 miles
-
Flour Mill Lofts Parking
0.40 miles
-
DaVita Parking Garage
0.42 miles
-
Ball Arena Tacoma Lot
0.54 miles
-
Ball Arena Corolla Lot
0.59 miles
-
Ball Arena TRD Pro Lot
0.62 miles
-
Music Garage
0.63 miles
-
Ball Arena Tundra Lot
0.66 miles
-
Ball Arena Disabled Parking
0.72 miles
-
Ball Arena Camry Lot North
0.75 miles
-
Ball Arena RAV4 Lot
0.76 miles
-
Fairfield Inn & Suites Denver Downtown
0.40 miles
-
Hampton Inn & Suites Denver-Speer Boulevard
0.44 miles
-
Hilton Garden Inn Denver Union Station
0.44 miles
-
Hotel Indigo Denver Downtown - Union Station
0.45 miles
-
Limelight Hotel
0.47 miles
-
Residence Inn Denver Downtown
0.48 miles
-
Rodeway Inn Denver Downtown
0.50 miles
-
The Crawford Hotel
0.53 miles
-
The Oxford Hotel
0.61 miles
-
The Rally Hotel at McGregor Square
0.65 miles
-
Dead Battery Club
0.02 miles
-
Poke House
0.02 miles
-
Denver Beer Company Restaurant
0.02 miles
-
Daughter Thai Kitchen & Bar
0.04 miles
-
Brider
0.04 miles
-
Dave's Hot Chicken
0.06 miles
-
Maria Empanada
0.06 miles
-
Rush Bowls
0.07 miles
-
Northside Eatery + Market
0.07 miles
-
Carbon Cafe & Bar
0.09 miles
-
Donna Baldwin Modeling Agency
0.36 miles
-
Escuela De Guadalupe
0.44 miles
-
Academy of Urban Learning High School
0.49 miles
-
Bryant-Webster Elementary School
0.64 miles
-
Academia Ana Marie Sandoval
0.72 miles
-
Turing School of Software & Design
0.73 miles
-
North Denver High School
0.76 miles
-
Career Education Center Early College of Denver
0.82 miles
-
University of the Rockies
0.86 miles
-
CU Denver Comcast Media & Technology Center
0.89 miles
-
Bright Horizons
1.07 miles
-
Auraria Early Learning Center
1.25 miles
-
Steele Cooperative Preschool
1.29 miles
-
Explore and Discover Childcare
1.33 miles
-
A Plus Kids Child Care
1.35 miles
-
Catholic Charities Margery Reed Day Care Center
1.36 miles
-
The Goddard School
1.60 miles
-
Mile High Montessori Early
1.94 miles
-
The Learning Nest
2.00 miles
-
Sunshine Academy
2.01 miles
Frequently Asked Questions
The price for office space here is $35.00/SF/YR.
The property includes 2 Office spaces located on 2 floors. Availabilities total 50,214 square feet of office space.
Yes, availabilities here could accommodate larger businesses with 2 office spaces larger than 10,000 square feet available for lease. The largest office size is 25,231 SF, located on floor 3. For a better understanding of how this space could work for you, reach out to schedule a tour.
Looking for more in-depth information on this property? Find property characteristics, ownership, tenant details, local market insights and more. Unlock data on CommercialEdge.




