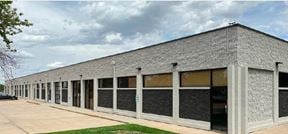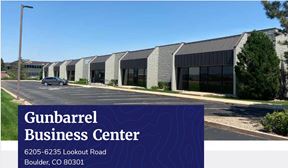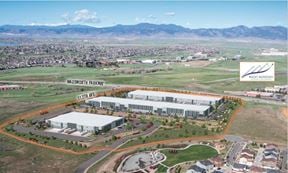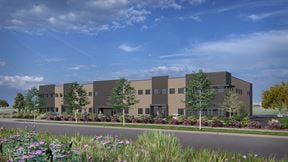- For Lease Contact for pricing
- Property Type Industrial
- Property Size 32,000 SF
- Lot Size 1.26 Acre
- Parking Spaces Avail. 57
- Parking Ratio 1.78 / 1,000 SF
- Property Tenancy Single Tenant
- Building Class B
- Year Built 2001
- Date Updated Mar 20, 2025
- Clear Height 20'
- Construction Type Reinforced Concrete
• Prime Location: Centrally situated in the Colorado Tech Center, a sought-after business hub.
• Versatile Layout: Designed to accommodate a variety of industrial, warehouse, or flex-space.
• Warehouse Efficiency: 20’+ clear height for optimal operational capacity.
• Dock & Grade-Level Loading: Easy access for shipping and receiving.
• Robust Power Supply: 1,200 amps, 480v, 3- phase power to support heavy operations. Load-Bearing
• Mezzanine: Additional functional space for diverse business needs.
• Secure Outdoor Storage: Fenced yard for exterior enclosed storage.
• Convenient Amenities: On-site shower and floor drains for added functionality.
• Office & Lab Space: Includes mezzanine lab space, break room, reception area, and conference room.
• Ample Parking: 57 designated spaces for employees and visitors.
• Industrial Zoning: Zoned I - Industrial, suitable for a wide range of business uses.
Reach out to the broker for more info on lease terms and amenities
Attachments
True
Spaces Available
Industrial/Flex Building For Lease! |
• Prime Location: Centrally situated in the Colorado Tech Center, a sought-after business hub. • Versatile Layout: Designed to accommodate a variety of industrial, warehouse, or flex-space. • Warehouse Efficiency: 20’+ clear height for optimal operational capacity. • Dock & Grade-Level Loading: Easy access for shipping and receiving. • Robust Power Supply: 1,200 amps, 480v, 3-phase power to support heavy operations. • Load-Bearing Mezzanine: Additional functional space for diverse business needs. • Secure Outdoor Storage: Fenced yard for exterior enclosed storage. • Convenient Amenities: On-site shower and floor drains for added functionality. • Office & Lab Space: Includes mezzanine lab space, break room, reception area, and conference room. • Ample Parking: 57 designated spaces for employees and visitors. • Industrial Zoning: Zoned I - Industrial, suitable for a wide range of business uses.
|
Contacts
Location
Getting Around
-
Walk Score ®
34/100 Car-Dependent
-
Bike Score ®
50/100 Bikeable
- City Louisville, CO
- Neighborhood Louisville
- Zip Code 80027
- Market Denver
Points of Interest
-
Green Ride Boulder
6.78 miles
-
Eastlake & 124th
8.62 miles
-
Northglenn & 112th
9.26 miles
-
ChargePoint
0.16 miles
-
Schneider EVlink
0.16 miles
-
7-Eleven
0.59 miles
-
Blink
1.50 miles
-
Murphy Express
1.63 miles
-
Valero
1.73 miles
-
King Soopers Fuel Station
1.79 miles
-
Phillips 66
2.32 miles
-
King Soopers Fuel Center
2.50 miles
-
Lafayette Mini Stop
2.59 miles
-
Stearns Lake Trailhead
1.13 miles
-
Louisville Public Parking
1.32 miles
-
Louisville Sports Complex Parking
1.45 miles
-
4D - Disabled
1.50 miles
-
Lot 4E - Patient
1.51 miles
-
Lot 4D - Staff Parking
1.52 miles
-
4E - Disabled
1.53 miles
-
Patient Parking
1.53 miles
-
Lot 4C - Staff Parking
1.55 miles
-
Lot 1D - Staff Lot
1.56 miles
-
Casa Alegre
1.24 miles
-
Lucky Pie
1.27 miles
-
Verde
1.30 miles
-
The Huckleberry
1.31 miles
-
Lulu's BBQ
1.32 miles
-
The Melting Pot
1.34 miles
-
Double Happy
1.34 miles
-
Zucca Italian Ristorante
1.37 miles
-
Empire Lounge and Restaurant
1.37 miles
-
Pica's Mexican Taqueria
1.38 miles
-
King Soopers
1.83 miles
-
Sprouts Farmers Market
2.08 miles
-
Vitamin Cottage
2.12 miles
-
Dillard's
2.22 miles
-
Macy's
2.23 miles
-
Flatiron Crossing
2.24 miles
-
Safeway
2.32 miles
-
Walmart Supercenter
2.74 miles
-
Whole Foods Market
2.77 miles
-
TJ Maxx
3.09 miles
-
Louisville Fire Department Station #3
0.32 miles
-
North Metro Fire Rescue Station 67
1.06 miles
-
Louisville Fire Department Station #1
1.61 miles
-
Kaiser Permanente Rock Creek
1.67 miles
-
Good Samaritan Medical Center
1.69 miles
-
Boulder Valley Center for Dermatology
1.76 miles
-
AFC Urgent Care
1.78 miles
-
Community Medical Center
1.82 miles
-
Kings Soopers
1.83 miles
-
Centennial Peaks Hospital
1.84 miles
Frequently Asked Questions
The price for industrial space for lease at 1797 Boxelder Street is available upon request. Generally, the asking price for warehouse spaces varies based on the location of the property, with proximity to transportation hubs, access to highways or ports playing a key role in the building’s valuation. Other factors that influence cost are property age, quality rating, as well as onsite facilities and features.
The property at 1797 Boxelder Street was completed in 2001. In total, 1797 Boxelder Street incorporates 32,000 square feet of Industrial space.
The property can be leased as a Single Tenant industrial space. For more details on this listing and available space within the building, use the contact form at the top of this page to schedule a tour with a broker.
The parking area at 1797 Boxelder Street can accommodate up to 57 vehicles.
Conveniently, 1797 Boxelder Street is located within 0.5 miles of 2 fuel station(s).
Reach out to the property representative or listing broker to find out more about climate control capabilities at this property. Climate control is typically present in industrial buildings that are suited to store items susceptible to temperature and damage from humidity, such as food, pharmaceuticals, paper, textiles, and electronics.
Looking for more in-depth information on this property? Find property characteristics, ownership, tenant details, local market insights and more. Unlock data on CommercialEdge.

Tebo Properties




