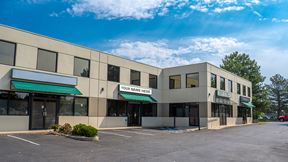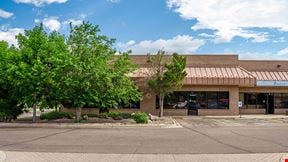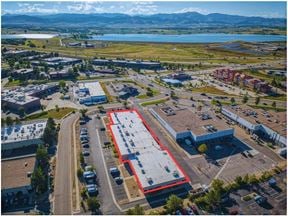- For Lease $22.00/SF/YR
- Property Type Flex Space
- Property Size 31,112 SF
- Lot Size 2.51 Acre
- # of Floors 2
- Parking Spaces Avail. 91
- Parking Ratio 2.92 / 1,000 SF
- Property Tenancy Multi-Tenant
- Building Class A
- Year Built 2023
- Date Updated Jan 23, 2025
- Clear Height 24'
- Drive-In Doors 7
Aperture offers a brand new modern workspace blending innovation with functionality and style. With custom architecture and premium materials, including steel and glass, it stands out. Outdoor areas and west-facing balconies provide stunning Front Range mountain views. Sustainability features like thermal foam insulation and individual utilities ensure efficiency. Security cameras and prominent signage enhance safety and visibility. The property includes 91 well-lit parking spaces, EV charging, and bicycle racks. With a 24-foot warehouse ceiling, Aperture provides a dynamic environment for tenants.
Reach out to the broker for more info on lease terms and amenities
Attachments
True
Spaces Available
Flex/Warehouse |
- 24’ clear height - 12’x12’ grade-level loading doors - 208V, 400 Amp, 3-phase electricity - Contemporary, sleek architectural design - Abundant outdoor gathering areas - Premium balconies facing west with stunning mountain vistas - Construction materials feature steel, elegant wood trim, concrete, and glass - Enhanced insulation for energy efficiency - Individually metered utilities - Prominent signage opportunities at the entrance - Security cameras for enhanced safety measures - Large storefront windows offering scenic western views - 91 well-lit parking spaces, including 8 EV chargers - Bicycle racks available for tenant use - Parking ratio (2.75:1,000 SF)
|
Flex/Warehouse |
- 24’ clear height - 12’x12’ grade-level loading doors - 208V, 400 Amp, 3-phase electricity - Contemporary, sleek architectural design - Abundant outdoor gathering areas - Premium balconies facing west with stunning mountain vistas - Construction materials feature steel, elegant wood trim, concrete, and glass - Enhanced insulation for energy efficiency - Individually metered utilities - Prominent signage opportunities at the entrance - Security cameras for enhanced safety measures - Large storefront windows offering scenic western views - 91 well-lit parking spaces, including 8 EV chargers - Bicycle racks available for tenant use - Parking ratio (2.75:1,000 SF)
|
Flex/Warehouse |
- 24’ clear height - 12’x12’ grade-level loading doors - 208V, 400 Amp, 3-phase electricity - Contemporary, sleek architectural design - Abundant outdoor gathering areas - Premium balconies facing west with stunning mountain vistas - Construction materials feature steel, elegant wood trim, concrete, and glass - Enhanced insulation for energy efficiency - Individually metered utilities - Prominent signage opportunities at the entrance - Security cameras for enhanced safety measures - Large storefront windows offering scenic western views - 91 well-lit parking spaces, including 8 EV chargers - Bicycle racks available for tenant use - Parking ratio (2.75:1,000 SF)
|
Flex/Warehouse |
- 24’ clear height - 12’x12’ grade-level loading doors - 208V, 400 Amp, 3-phase electricity - Contemporary, sleek architectural design - Abundant outdoor gathering areas - Premium balconies facing west with stunning mountain vistas - Construction materials feature steel, elegant wood trim, concrete, and glass - Enhanced insulation for energy efficiency - Individually metered utilities - Prominent signage opportunities at the entrance - Security cameras for enhanced safety measures - Large storefront windows offering scenic western views - 91 well-lit parking spaces, including 8 EV chargers - Bicycle racks available for tenant use - Parking ratio (2.75:1,000 SF)
|
Flex/Warehouse |
- 24’ clear height - 12’x12’ grade-level loading doors - 208V, 400 Amp, 3-phase electricity - Contemporary, sleek architectural design - Abundant outdoor gathering areas - Premium balconies facing west with stunning mountain vistas - Construction materials feature steel, elegant wood trim, concrete, and glass - Enhanced insulation for energy efficiency - Individually metered utilities - Prominent signage opportunities at the entrance - Security cameras for enhanced safety measures - Large storefront windows offering scenic western views - 91 well-lit parking spaces, including 8 EV chargers - Bicycle racks available for tenant use - Parking ratio (2.75:1,000 SF)
|
Contacts
Location
Getting Around
-
Walk Score ®
32/100 Car-Dependent
-
Bike Score ®
50/100 Bikeable
- City Louisville, CO
- Neighborhood Louisville
- Zip Code 80027
- Market Denver
Points of Interest
-
Green Ride Boulder
6.57 miles
-
Eastlake & 124th
8.84 miles
-
Northglenn & 112th
9.46 miles
-
ChargePoint
0.25 miles
-
7-Eleven
0.33 miles
-
Schneider EVlink
0.41 miles
-
Blink
1.46 miles
-
King Soopers Fuel Station
1.83 miles
-
Valero
1.85 miles
-
Murphy Express
1.90 miles
-
Phillips 66
2.18 miles
-
King Soopers Fuel Center
2.59 miles
-
Safeway Fuel Station
2.64 miles
-
Stearns Lake Trailhead
1.18 miles
-
Louisville Public Parking
1.26 miles
-
Louisville Sports Complex Parking
1.45 miles
-
Disabled
1.48 miles
-
Coal Creek Golf Course
1.68 miles
-
Emergency Room Parking
1.72 miles
-
4D - Disabled
1.78 miles
-
Lot 4E - Patient
1.79 miles
-
Holiday Inn Express & Suites Denver Northwest - Broomfield
1.39 miles
-
Hyatt House Boulder/Broomfield
1.46 miles
-
Hampton Inn & Suites
1.97 miles
-
Residence Inn Boulder Broomfield
1.98 miles
-
La Quinta Inn
2.17 miles
-
Best Western Plus
2.22 miles
-
Hampton Inn
2.22 miles
-
Courtyard Boulder Broomfield
2.25 miles
-
Hilton Garden Inn
2.34 miles
-
Omni Interlocken Hotel
2.34 miles
-
Casa Alegre
1.17 miles
-
Lucky Pie
1.19 miles
-
Verde
1.21 miles
-
The Huckleberry
1.23 miles
-
Lulu's BBQ
1.24 miles
-
The Melting Pot
1.26 miles
-
Double Happy
1.27 miles
-
Zucca Italian Ristorante
1.29 miles
-
Empire Lounge and Restaurant
1.30 miles
-
B.O.B.S Sandwich Shop
1.31 miles
-
Louisville Elementary School
1.29 miles
-
Monarch Campus
1.37 miles
-
Saint Louis Catholic School
1.48 miles
-
Barnard D Ryan Elementary School
1.48 miles
-
Louisville Middle School
1.69 miles
-
Centaurus High School
1.73 miles
-
Louisville Montessori School
1.73 miles
-
Seven Oaks Academy of Louisville
1.94 miles
-
Fireside Elementary School
2.00 miles
-
Angevine Middle School
2.09 miles
-
Hope Montessori Academy
1.73 miles
-
The Learning Experience
1.92 miles
-
La Petite Academy
2.15 miles
-
KinderCare
2.38 miles
-
A New Generation
2.61 miles
-
Primrose School
2.64 miles
-
Gateway Academy
4.48 miles
-
The Goddard School
5.42 miles
-
The Academy ECE of Westminster
5.58 miles
-
Kiddie Academy of Erie
6.27 miles
Frequently Asked Questions
Rental asking rate at 600 South Pierce Avenue is $22.00/SF/YR.
Currently, the largest rentable space at 600 South Pierce Avenue totals 8,258 square feet.
The monthly lease rate for the largest space available at 600 South Pierce Avenue is $22.00/SF/YR.
600 South Pierce Avenue totals 31,112 square feet.
600 South Pierce Avenue was built in 2023.
Looking for more in-depth information on this property? Find property characteristics, ownership, tenant details, local market insights and more. Unlock data on CommercialEdge.

Dean Callan & Company
.jpg?width=288)


%20(1).jpg?width=288)
