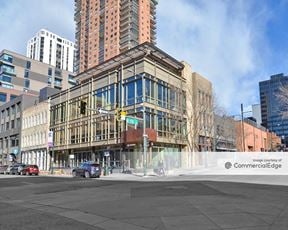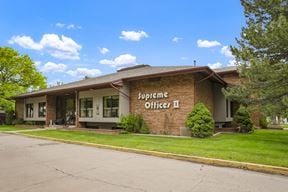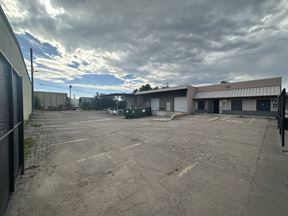- For Lease $22.00/SF/YR
- Property Type Office
- Property Size 19,254 SF
- Lot Size 2.31 Acre
- # of Floors 1
- Building Class B
- Year Built 2007
- Date Updated Mar 27, 2025
– Ideally Located Medical Office Available in the Thornton Healthcare Plaza
– Suite 110 Features a Built-In Reception Desk, Waiting Room, 8 Exam / Treatment Rooms, Business Office & Restroom
– Join National Jewish Health Hematology-Oncology & American Vein & Vascular Institute
– Conveniently Located 1/2 a Mile from I-25 with Traffic Counts Over 17,000 on Huron at Croke St (2022 MPSI Estimate)
Reach out to the broker for more info on lease terms and amenities
Attachments
True
Spaces Available
Suite 110 |
– Suite 110 Features a Built-In Reception Desk, Waiting Room, 8 Exam / Treatment Rooms, Business Office & Restroom |
Contacts
Location
Getting Around
-
Walk Score ®
55/100 Somewhat Walkable
-
Transit Score ®
31/100 Some Transit
-
Bike Score ®
55/100 Bikeable
- City Thornton, CO
- Zip Code 80260
- Market Denver
Points of Interest
-
Northglenn & 112th
3.10 miles
-
Commerce City & 72nd
4.08 miles
-
Eastlake & 124th
4.23 miles
-
Olde Town Arvada
6.50 miles
-
Union Station Light Rail Plaza
7.80 miles
-
10th & Osage
9.44 miles
-
Shell
0.29 miles
-
Circle K
0.30 miles
-
Conoco
0.35 miles
-
Sam's Club Fuel Station
0.83 miles
-
Maverik
0.89 miles
-
Safeway Fuel Station
1.11 miles
-
Tesla Supercharger
1.52 miles
-
ChargePoint
2.71 miles
-
EVgo
4.94 miles
-
Blink
5.21 miles
-
Water World Parking Lot
0.89 miles
-
Thorton Park & Ride West
1.01 miles
-
Thornton Park & Ride East
1.08 miles
-
Lamberstson Lakes Park
1.71 miles
-
Northglenn OS
1.77 miles
-
Northglen NW Open Space
1.89 miles
-
Mushroom Pond Trailhead
2.34 miles
-
Jaycee Park
2.35 miles
-
Legacy Ridge
2.64 miles
-
Park Inn by Radisson
1.54 miles
-
Hampton Inn Denver-Northwest/Westminster
2.97 miles
-
Residence Inn Denver North/Westminster
2.98 miles
-
Double Tree by Hilton Denver - Westminster
3.00 miles
-
Quality Inn Denver Westminster
3.02 miles
-
La Quinta Inn Denver Westminster
3.07 miles
-
Delta Hotels Denver Thornton
3.09 miles
-
La Quinta Inn Denver Northglenn
3.23 miles
-
Super 8 Westminster Denver North
3.25 miles
-
Quality Inn & Suites Denver North - Westminster
3.27 miles
-
Subway
0.24 miles
-
Little Caesars
0.55 miles
-
Los Arcos Express
0.62 miles
-
La Flor Michoacana
0.69 miles
-
Taco Mex
0.70 miles
-
Rico Pollo
0.71 miles
-
Las Tortas #2
0.72 miles
-
Tacos Los Vaqueros
0.74 miles
-
Golden Corral
0.81 miles
-
Dickey's Barbecue Pit
0.90 miles
-
STEM Launch
0.39 miles
-
North Mor Elementary School
0.39 miles
-
Thornton High School
0.87 miles
-
Northglenn High School
0.92 miles
-
North Star Elementary School
0.93 miles
-
Federal Heights Elementary School
1.05 miles
-
Hillcrest Elementary School
1.06 miles
-
Thornton Middle School
1.11 miles
-
Thornton Elementary School
1.22 miles
-
Pinnacle Charter School
1.27 miles
-
Jump Start Early Learning Academy
0.94 miles
-
A New Generation 3
1.03 miles
-
Little Boots Early Learning Center
3.01 miles
-
Sunshine House
3.14 miles
-
Hope Montessori
3.47 miles
-
Midtown Montessori Academy
3.50 miles
-
The Academy ECE of Westminster
3.66 miles
-
Shapes of Tomorrow Montessori Preschool
3.66 miles
-
The Goddard School
3.86 miles
-
La Petite Academy
3.90 miles
Frequently Asked Questions
The price for office space here is $22.00/SF/YR.
The property includes 1 Office space. Availabilities total 2,837 square feet of office space.
Yes, availabilities here may be suitable for small businesses with 1 office space under 5,000 square feet available.
Looking for more in-depth information on this property? Find property characteristics, ownership, tenant details, local market insights and more. Unlock data on CommercialEdge.






