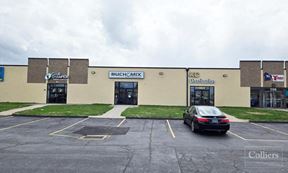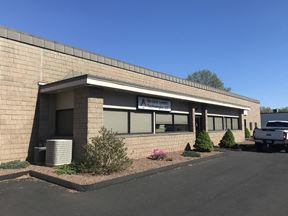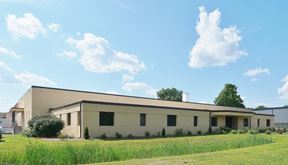- For Lease $13.00/SF/YR
- Property Type Industrial - Manufacturing
- Property Size 9,980 SF
- Lot Size 1.17 Acre
- Parking Spaces Avail. 28
- Building Class B
- Year Built 2018
- Date Updated Apr 15, 2025
- Office Area 3,350 SF
- HVAC None
Reach out to the broker for more info on lease terms and amenities
Highlights
- 24' clear
- 100% AC
- 2 (12x14) drive in doors
- Fiber optics
- Sound proof warehouse
True
Spaces Available
Unit B |
|
Contacts
Location
Getting Around
-
Walk Score ®
26/100 Car-Dependent
-
Bike Score ®
31/100 Somewhat Bikeable
- City Glastonbury, CT
- Zip Code 06033
- Market Bridgeport New Haven
Points of Interest
-
Stop & Shop
1.57 miles
-
Shell
1.60 miles
-
Cumberland Farms
1.77 miles
-
Mobil
1.94 miles
-
7-Eleven
2.01 miles
-
Irving
3.40 miles
-
Shell Gas Station
3.74 miles
-
Gulf
3.77 miles
-
Valero
4.03 miles
-
Tesla Supercharger
6.00 miles
-
Connecticut Park and Ride
1.48 miles
-
Carts
3.26 miles
-
Truck Parking
4.33 miles
-
trail parking
4.50 miles
-
Ribbon Mill Residents
4.59 miles
-
Ribbon Mill Visitors
4.68 miles
-
Seed Kitchen and Bagelry
0.44 miles
-
Square Peg Pizzeria
0.51 miles
-
Ming Bao Chinese Restaurant
0.52 miles
-
The Beamhouse
0.75 miles
-
Pick and Mix
1.04 miles
-
Whole Deli
1.04 miles
-
El Pollo Guapo
1.05 miles
-
Diamond Pub and Grill
1.11 miles
-
The Gallery
1.14 miles
-
Spicy Green Bean
1.15 miles
-
Stop & Shop
0.78 miles
-
Trader Joe's
0.89 miles
-
Whole Foods Market
1.30 miles
-
ShopRite
2.13 miles
-
TJ Maxx
2.18 miles
-
Highland Park Market
2.95 miles
-
Brookside Market
3.45 miles
-
ALDI
3.75 miles
-
Grocery Outlet
3.84 miles
-
Big Lots
3.99 miles
-
Hartford HealthCare Independence at Home
0.48 miles
-
CVS Pharmacy
0.83 miles
-
Glastonbury Police Department
1.33 miles
-
GoHealth Urgent Care
1.36 miles
-
Glastonbury Fire Department - Company 1
1.75 miles
-
PhysicianOne Urgent Care Glastonbury
1.79 miles
-
East Hartford Fire Department Station 6
2.55 miles
-
Glastonbury Fire Department Company 3
2.74 miles
-
Glastonbury Fire Department Company 4
2.84 miles
-
East Hartford Fire Department Station 5
3.03 miles
Frequently Asked Questions
The average rental rate for industrial/warehouse space at 6,600 SF Industrial Space is $13.00/SF/YR. Generally, the asking price for warehouse spaces varies based on the location of the property, with proximity to transportation hubs, access to highways or ports playing a key role in the building’s valuation. Other factors that influence cost are the property’s age, its quality rating, as well as its onsite facilities and features.
The property at 80 Sequin Drive was completed in 2018. In total, 6,600 SF Industrial Space incorporates 9,980 square feet of Manufacturing space.
For more details on this listing and available space within the building, use the contact form at the top of this page to schedule a tour with a broker.
The parking area at 6,600 SF Industrial Space can accommodate up to 28 vehicles.
Reach out to the property representative or listing broker to find out more about climate control capabilities at this property. Climate control is typically present in industrial buildings that are suited to store items susceptible to temperature and damage from humidity, such as food, pharmaceuticals, paper, textiles, and electronics.
Looking for more in-depth information on this property? Find property characteristics, ownership, tenant details, local market insights and more. Unlock data on CommercialEdge.

Sentry Commercial



