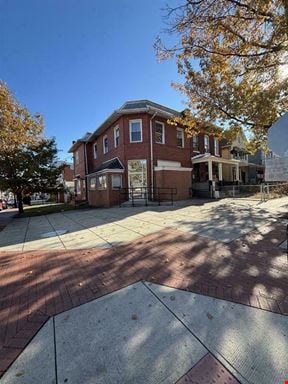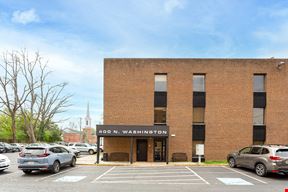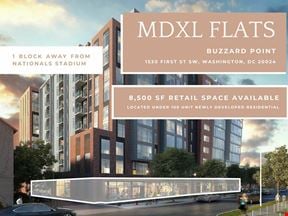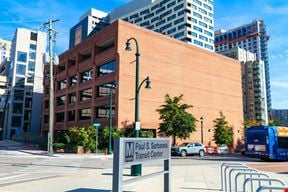- For Lease Contact for pricing
- Property Type Office
- Property Size 220,102 SF
- # of Floors 8
- Parking Ratio 0.67 / 1,000 SF
- Building Class A
- Year Built 2004
- Date Updated Apr 2, 2025
Reach out to the broker for more info on lease terms and amenities
Highlights
- Fitness Center
- Restaurant
- Metro
True
Spaces Available
Partial 4 Floor |
|
Partial 5 Floor |
|
Partial 6 Floor |
|
Partial 7 Floor |
|
Partial 8 Floor |
|
Suite 450 |
|
Contacts
Location
Getting Around
-
Walk Score ®
99/100 Walker's Paradise
-
Transit Score ®
100/100 Rider's Paradise
-
Bike Score ®
96/100 Biker's Paradise
- City Washington, DC
- Neighborhood Penn Quarter
- Zip Code 20001
- Market Washington DC Suburban Maryland
Frequently Asked Questions
The property includes 6 Office spaces located on 5 floors. Availabilities total 74,288 square feet of office space.
Yes, availabilities here may be suitable for small businesses with 1 office space under 5,000 square feet available.
Yes, availabilities here could accommodate larger businesses with 4 office spaces larger than 10,000 square feet available for lease. The largest office size is 28,838 SF, located on floor 6. For a better understanding of how this space could work for you, reach out to schedule a tour.
Looking for more in-depth information on this property? Find property characteristics, ownership, tenant details, local market insights and more. Unlock data on CommercialEdge.





