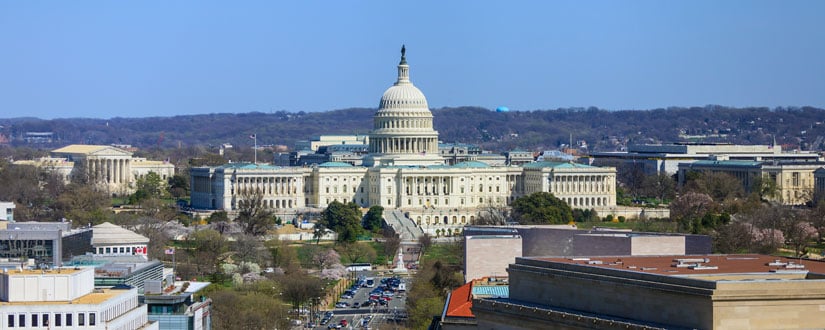Washington, DC Commercial Real Estate for Lease and Sale
Explore 717 listings of Washington commercial real estate to find the best space for your business.
-
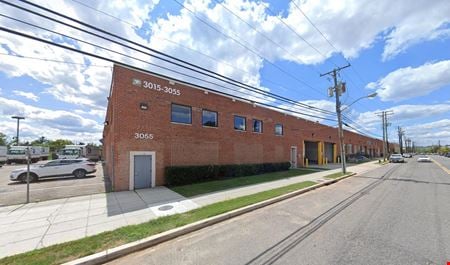 3015-3055 V Street NE, Gateway, Washington, DC
3015-3055 V Street NE, Gateway, Washington, DC -
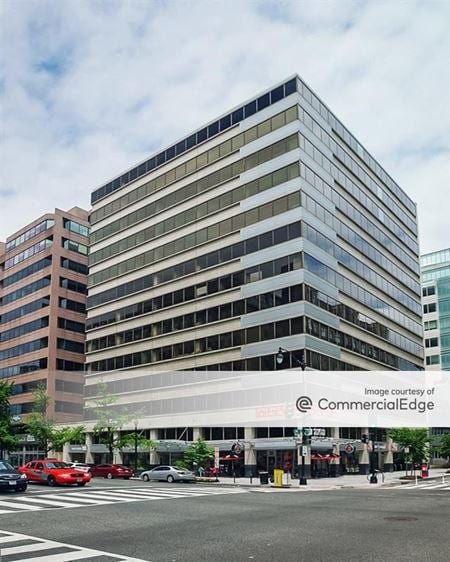 1101 14th Street NW, Downtown Washington, Washington, DCProperty
1101 14th Street NW, Downtown Washington, Washington, DCProperty- Office
- 119,963 SF
Availability- 16 Spaces
- 56,980 SF
Year Built- 1981
For Lease Contact for pricing -
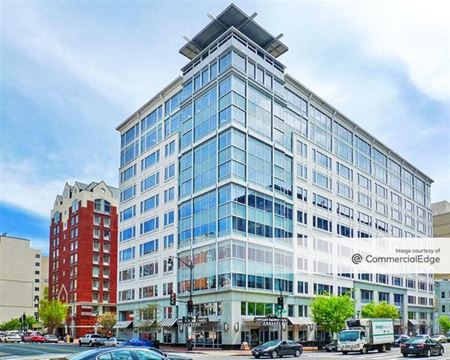 777 6th Street NW, Judiciary Square, Washington, DCProperty
777 6th Street NW, Judiciary Square, Washington, DCProperty- Office
- 187,937 SF
Availability- 2 Spaces
- 7,253 SF
Year Built- 2007
For Lease Contact for pricing -
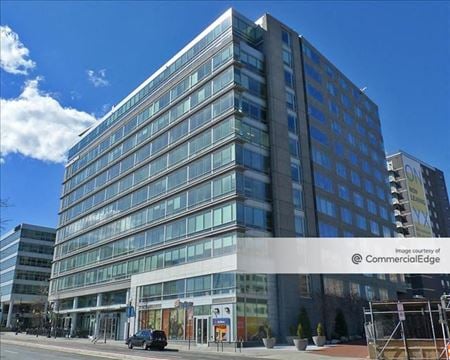 80 M Street SE, Navy Yard, Washington, DCProperty
80 M Street SE, Navy Yard, Washington, DCProperty- Office
- 393,987 SF
Availability- 9 Spaces
- 90,845 SF
Year Built- 2001
For Lease Contact for pricing -

What type of listing property are you looking for?
-
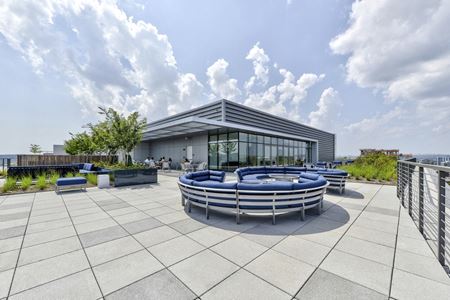 99 M Street, SE, Navy Yard, Washington, DCProperty
99 M Street, SE, Navy Yard, Washington, DCProperty- Office
- 234,782 SF
Availability- 5 Spaces
- 56,546 SF
Year Built- 2018
For Lease Contact for pricing -
%20Washington%20USA%20Breakout%20Area%20-%2020%20F%20Street.jpg?width=450) 20 F Street 7th Floor, Washington, DC
20 F Street 7th Floor, Washington, DCCapitol Hill
RegusServices- Virtual Office
- Open Workspace
- Private Office
- Dedicated Desk
Amenities -
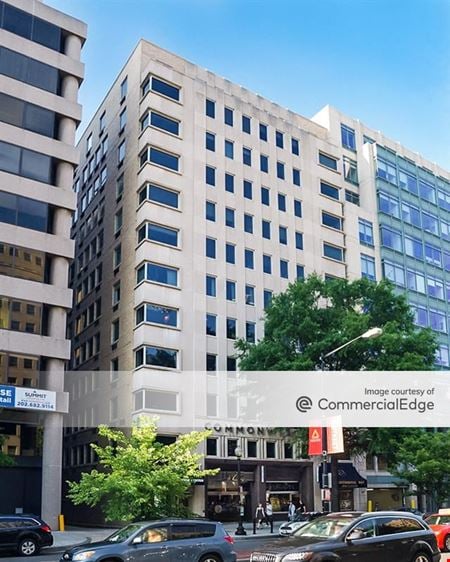 1625 K Street NW, Downtown Washington, Washington, DCProperty
1625 K Street NW, Downtown Washington, Washington, DCProperty- Office
- 109,393 SF
Availability- 7 Spaces
- 24,300 SF
Year Built- 1943
For Lease Contact for pricing -
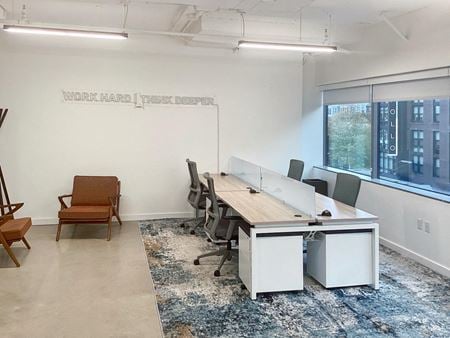 609 H Street Northeast, Washington, DCServices
609 H Street Northeast, Washington, DCServices- Virtual Office
- Open Workspace
- Private Office
- Dedicated Desk
Amenities -
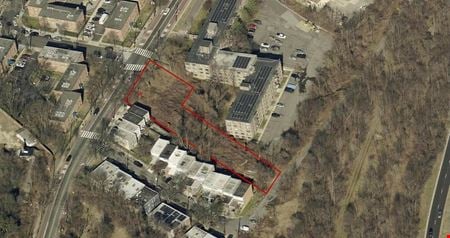 2666 Martin Luther King Junior Avenue Southeast, Barry Farm, Washington, DCProperty
2666 Martin Luther King Junior Avenue Southeast, Barry Farm, Washington, DCProperty- VacantLand
For Sale- $12,000,000
-
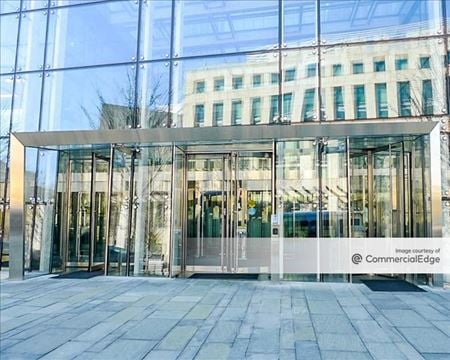 145 N Street NE, Near Northeast, Washington, DCProperty
145 N Street NE, Near Northeast, Washington, DCProperty- Office
- 589,088 SF
Availability- 1 Space
- 5,972 SF
Year Built- 2010
For Lease Contact for pricing -
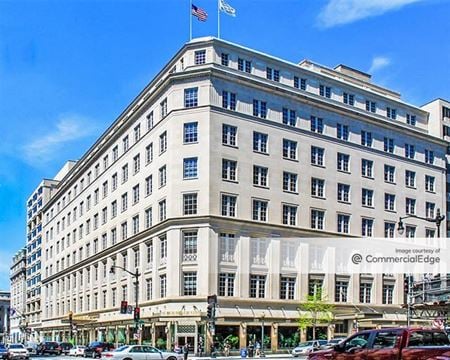 600 14th Street NW, Penn Quarter, Washington, DCProperty
600 14th Street NW, Penn Quarter, Washington, DCProperty- Office
- 250,000 SF
Availability- 4 Spaces
- 34,899 SF
Year Built- 1929
For Lease Contact for pricing -
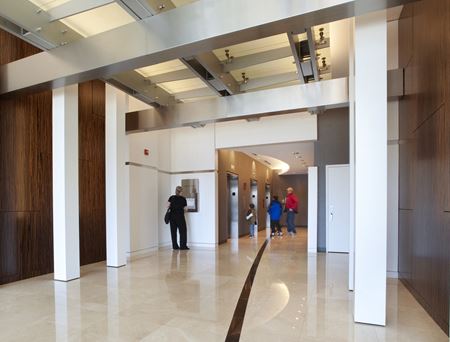 5225 Wisconsin Ave, NW, Friendship Heights, Washington, DCProperty
5225 Wisconsin Ave, NW, Friendship Heights, Washington, DCProperty- Office
- 193,158 SF
Availability- 9 Spaces
- 25,843 SF
Year Built- 1963
For Lease- $47.00 - $48.00/SF/YR
-
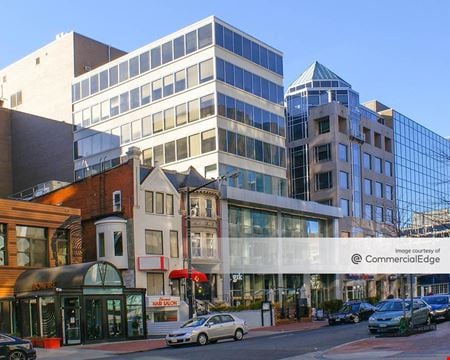 1140 19th Street NW, Downtown Washington, Washington, DCProperty
1140 19th Street NW, Downtown Washington, Washington, DCProperty- Office
- 70,781 SF
Availability- 3 Spaces
- 17,547 SF
Year Built- 1980
For Lease Contact for pricing -
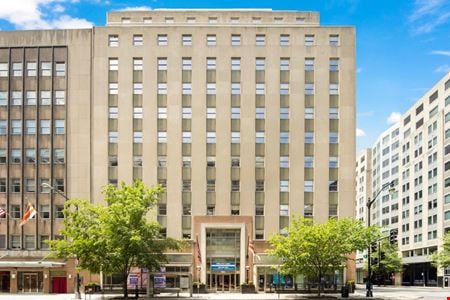 1100 H Street NW, Penn Quarter, Washington, DCProperty
1100 H Street NW, Penn Quarter, Washington, DCProperty- Office
- 114,000 SF
Availability- 16 Spaces
- 33,715 SF
Year Built- 1942
For Lease- $24.00 - $51.00/SF/YR
-
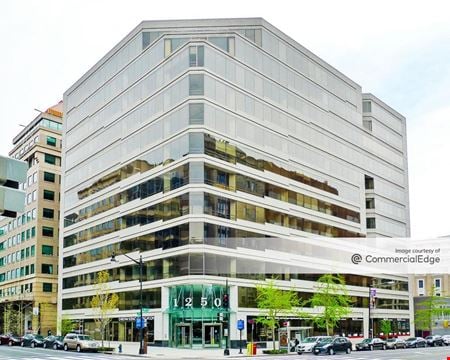 1250 I Street NW, Downtown Washington, Washington, DCProperty
1250 I Street NW, Downtown Washington, Washington, DCProperty- Office
- 172,937 SF
Availability- 2 Spaces
- 6,000 SF
Year Built- 1982
For Lease Contact for pricing -
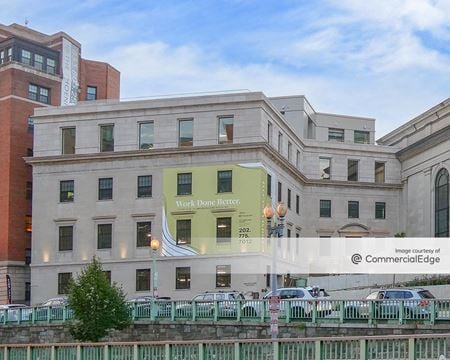 1401 Massachusetts Avenue NW, Logan Circle, Washington, DCProperty
1401 Massachusetts Avenue NW, Logan Circle, Washington, DCProperty- Office
- 52,000 SF
Availability- 7 Spaces
- 42,871 SF
Year Built- 1930
For Lease- $65.00 - $68.00/SF/YR
-
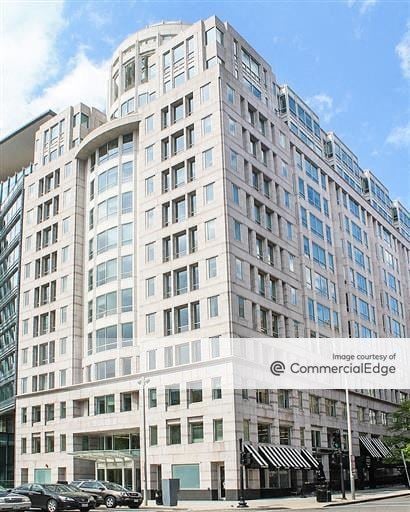 1801 Pennsylvania Avenue NW, Downtown Washington, Washington, DCProperty
1801 Pennsylvania Avenue NW, Downtown Washington, Washington, DCProperty- Office
- 188,000 SF
Availability- 1 Space
- 9,218 SF
Year Built- 1991
For Lease Contact for pricing -
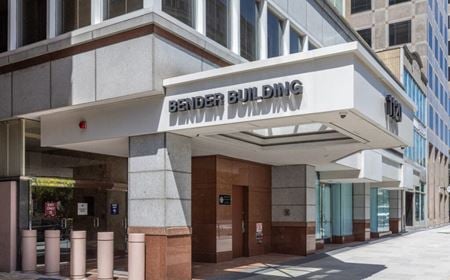 1120 Connecticut Avenue Northwest, Washington, DC
1120 Connecticut Avenue Northwest, Washington, DCLocalWorks WashingtonDC -Connecticut Ave
LocalWorksServices- Virtual Office
- Meeting Room
- Private Office
Amenities -
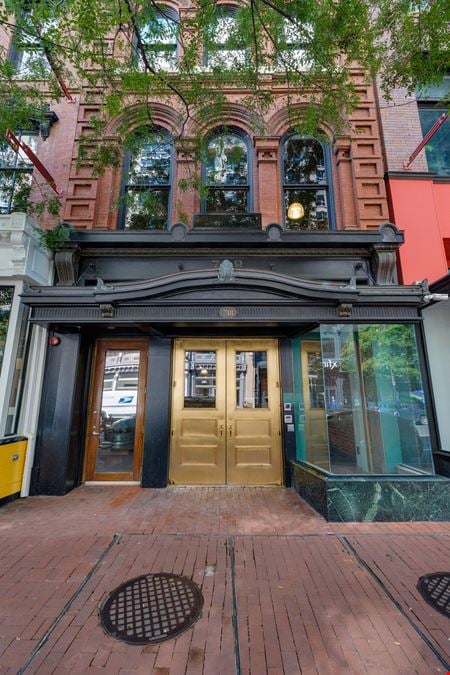 718 7th St NW, Penn Quarter, Washington, DCProperty
718 7th St NW, Penn Quarter, Washington, DCProperty- Office
- 8,882 SF
Availability- 2 Spaces
- 26,839 SF
Year Built- 1890
For Lease Contact for pricing -
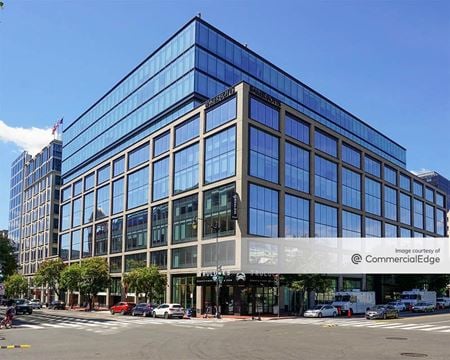 700 K Street NW, Chinatown, Washington, DCProperty
700 K Street NW, Chinatown, Washington, DCProperty- Office
- 390,000 SF
Availability- 6 Spaces
- 62,378 SF
Year Built- 2019
For Lease Contact for pricing -
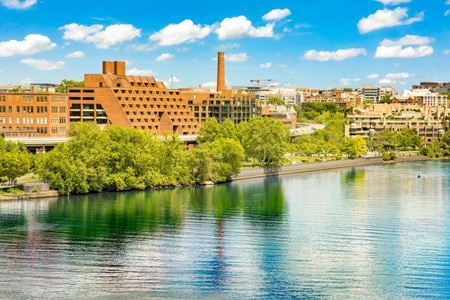 1010 Wisconsin Avenue NW, Georgetown, Washington, DCProperty
1010 Wisconsin Avenue NW, Georgetown, Washington, DCProperty- Office
- 195,000 SF
Availability- 19 Spaces
- 54,694 SF
Year Built- 1985
For Lease- $32.00 - $41.00/SF/YR
-
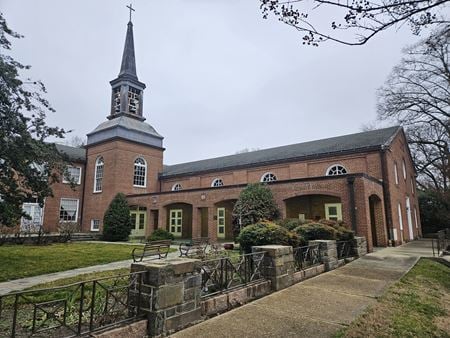 3655 Calvert St NW, Glover Park, Washington, DCProperty
3655 Calvert St NW, Glover Park, Washington, DCProperty- Other
- 9,309 SF
Availability- 1 Space
- 9,309 SF
Year Built- 1955
For Lease- $23.30/SF/YR
-
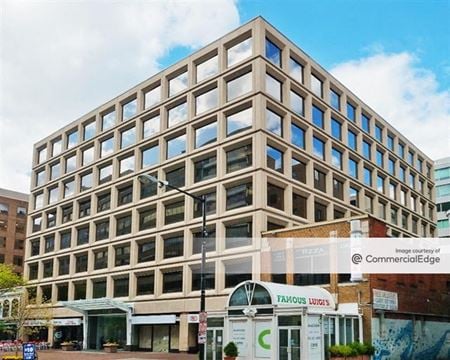 1120 19th Street NW, Downtown Washington, Washington, DCProperty
1120 19th Street NW, Downtown Washington, Washington, DCProperty- Office
- 109,442 SF
Availability- 2 Spaces
- 8,814 SF
Year Built- 1975
For Lease Contact for pricing -
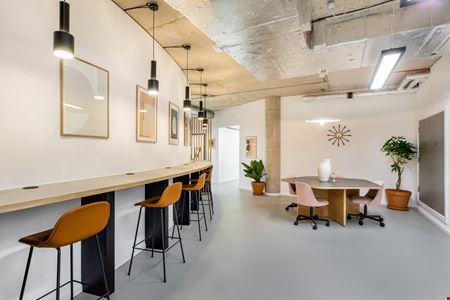 800 Maine Avenue Southwest, Washington, DCServices
800 Maine Avenue Southwest, Washington, DCServices- Virtual Office
- Open Workspace
- Private Office
- Dedicated Desk
Amenities -
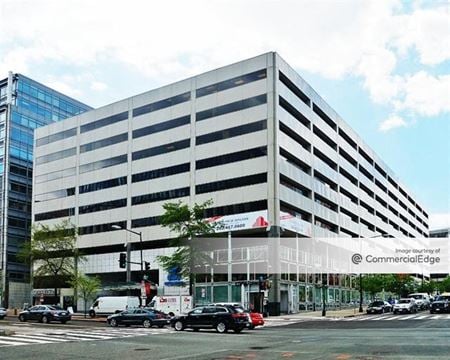 1990 K Street NW, Downtown Washington, Washington, DCProperty
1990 K Street NW, Downtown Washington, Washington, DCProperty- Office
- 272,983 SF
Availability- 5 Spaces
- 120,252 SF
Year Built- 1978
For Lease- $44.00/SF/YR
-
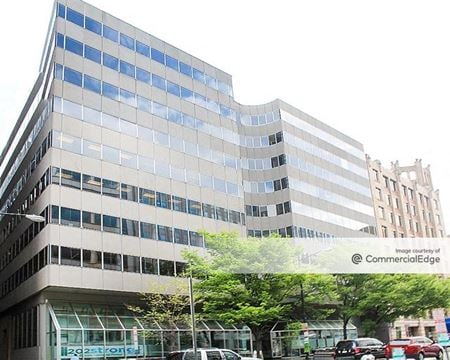 1722 I Street NW, Downtown Washington, Washington, DCProperty
1722 I Street NW, Downtown Washington, Washington, DCProperty- Office
- 185,260 SF
Availability- 1 Space
- 75,000 SF
Year Built- 1981
For Lease Contact for pricing -
%20Washington%20DC%20USA%20Reception%20-%20601%20Pennsylvania%20Avenue.jpg?width=450) 601 Pennsylvania Avenue, NW, South Building Suite 900, Washington, DC
601 Pennsylvania Avenue, NW, South Building Suite 900, Washington, DC601 Pennsylvania Avenue
RegusServices- Virtual Office
- Open Workspace
- Private Office
- Dedicated Desk
Amenities -
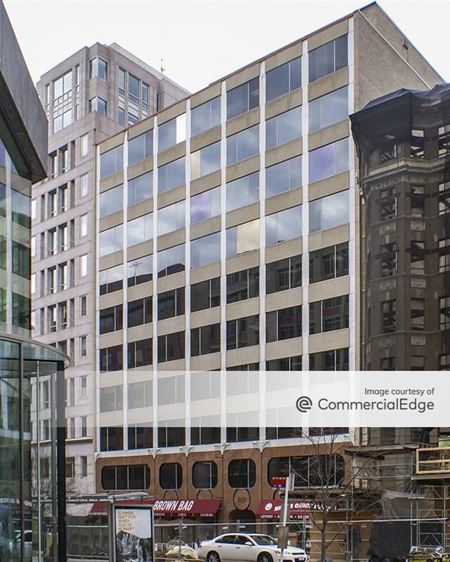 818 18th Street NW, Downtown Washington, Washington, DCProperty
818 18th Street NW, Downtown Washington, Washington, DCProperty- Office
- 55,403 SF
Availability- 7 Spaces
- 12,621 SF
Year Built- 1964
For Lease- $34.00 - $38.00/SF/YR
-
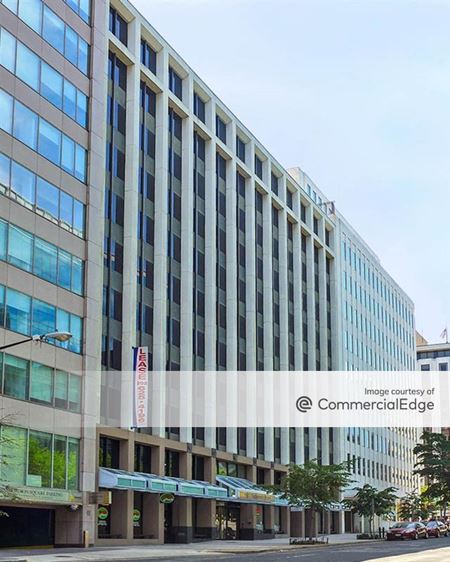 1015 18th Street NW, Downtown Washington, Washington, DCProperty
1015 18th Street NW, Downtown Washington, Washington, DCProperty- Office
- 109,565 SF
Availability- 4 Spaces
- 15,494 SF
Year Built- 1970
For Lease Contact for pricing -
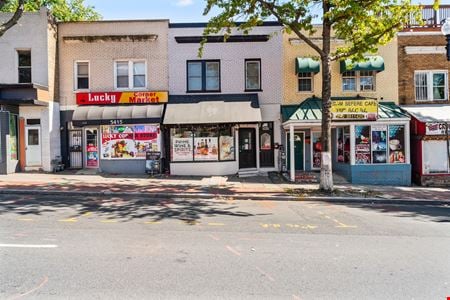 5413 Georgia Ave NW, Petworth, Washington, DCProperty
5413 Georgia Ave NW, Petworth, Washington, DCProperty- Office
- 3,000 SF
Availability- 1 Space
- 3,000 SF
Year Built- 1923
For Lease- $18.00/SF/YR
-
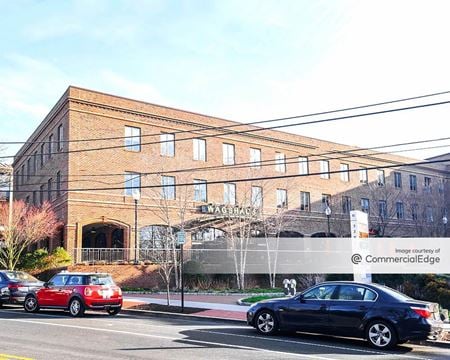 3201 New Mexico Avenue NW, Wesley Heights, Washington, DCProperty
3201 New Mexico Avenue NW, Wesley Heights, Washington, DCProperty- Office
- 88,000 SF
Availability- 7 Spaces
- 11,565 SF
Year Built- 1980
For Lease- $48.00/SF/YR
-
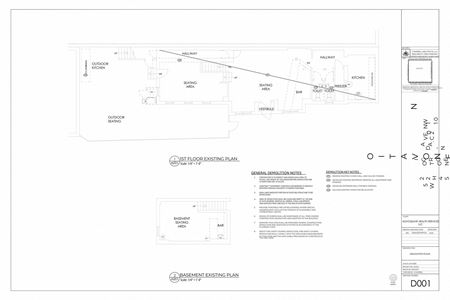 5422 Georgia Avenue Northwest, 16th Street Heights, Washington, DCProperty
5422 Georgia Avenue Northwest, 16th Street Heights, Washington, DCProperty- Retail
- 7,641 SF
Availability- 1 Space
- 5,004 SF
Year Built- 1950
For Lease- $50.00/SF/YR
-
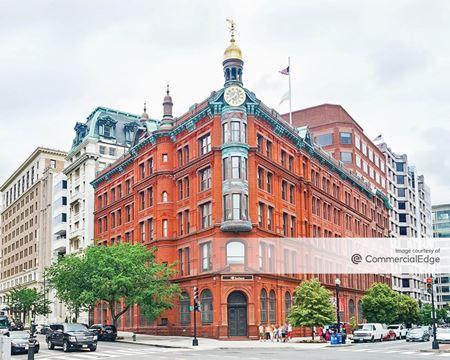 1445 New York Avenue NW, Downtown Washington, Washington, DCProperty
1445 New York Avenue NW, Downtown Washington, Washington, DCProperty- Office
- 156,389 SF
Availability- 2 Spaces
- 30,866 SF
Year Built- 1888
For Lease Contact for pricing -
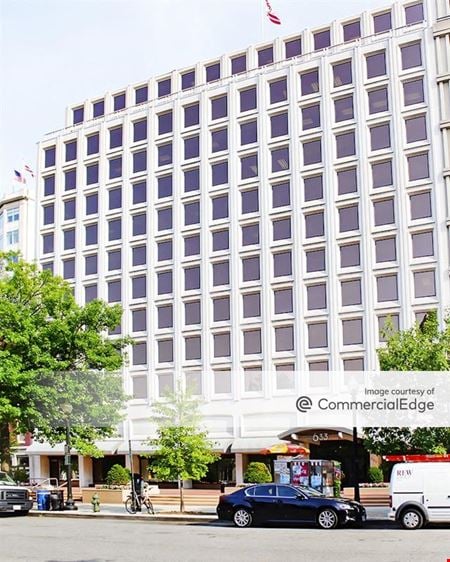 633 Indiana Avenue NW, Penn Quarter, Washington, DCProperty
633 Indiana Avenue NW, Penn Quarter, Washington, DCProperty- Office
- 143,730 SF
Availability- 1 Space
- 1,322 SF
Year Built- 1968
For Lease Contact for pricing -
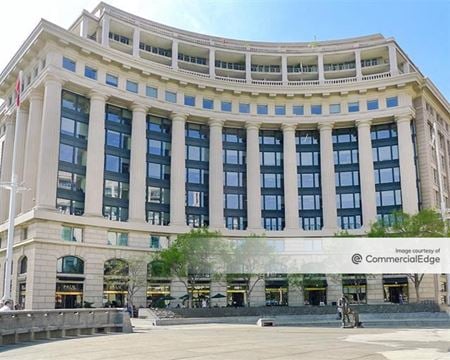 801 Pennsylvania Avenue NW, Penn Quarter, Washington, DCProperty
801 Pennsylvania Avenue NW, Penn Quarter, Washington, DCProperty- Office
- 374,499 SF
Availability- 5 Spaces
- 26,902 SF
Year Built- 1990
For Lease Contact for pricing -
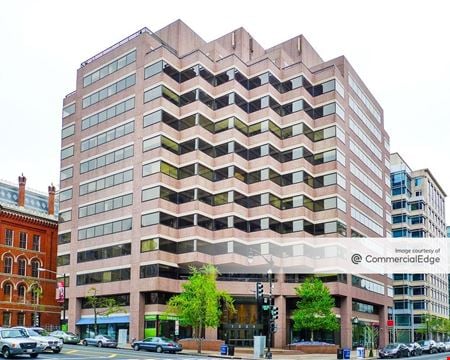 1201 Eye Street NW, Downtown Washington, Washington, DCProperty
1201 Eye Street NW, Downtown Washington, Washington, DCProperty- Office
- 271,756 SF
Availability- 2 Spaces
- 151,673 SF
Year Built- 2001
For Lease- $56.00 - $57.00/SF/YR
-
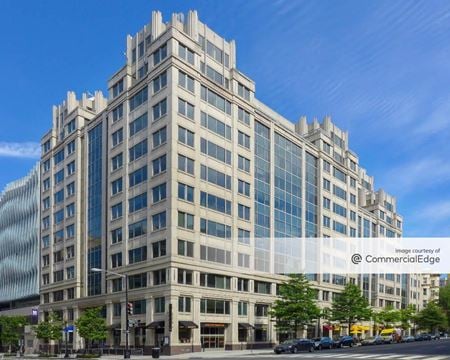 1100 13th Street NW, Downtown Washington, Washington, DCProperty
1100 13th Street NW, Downtown Washington, Washington, DCProperty- Office
- 269,634 SF
Availability- 3 Spaces
- 41,474 SF
Year Built- 2004
For Lease Contact for pricing -
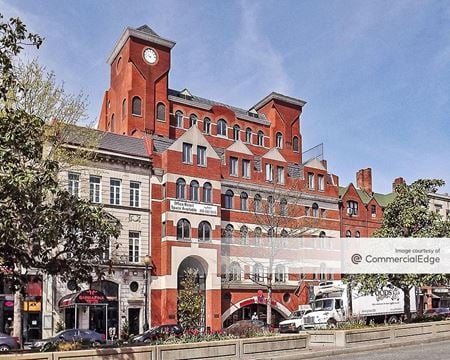 1718 Connecticut Avenue NW, Dupont Circle, Washington, DCProperty
1718 Connecticut Avenue NW, Dupont Circle, Washington, DCProperty- Office
- 47,569 SF
Availability- 2 Spaces
- 8,876 SF
Year Built- 1982
For Lease- $35.00 - $39.50/SF/YR
-
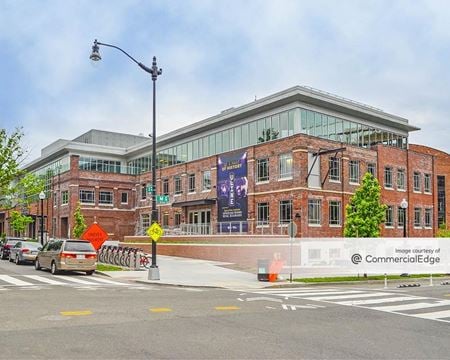 1140 3rd Street NE, Near Northeast, Washington, DCProperty
1140 3rd Street NE, Near Northeast, Washington, DCProperty- Office
- 241,873 SF
Availability- 2 Spaces
- 8,640 SF
Year Built- 1941
For Lease Contact for pricing -
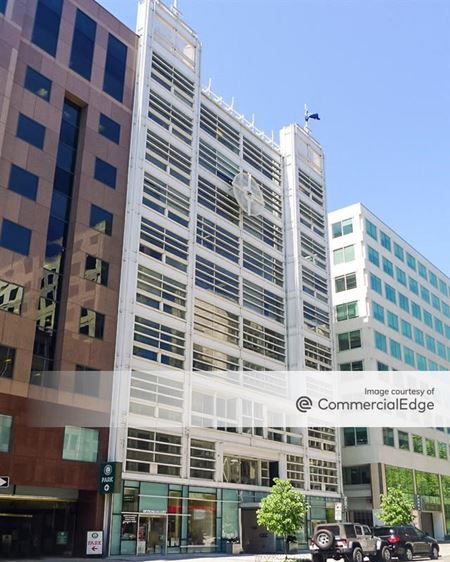 1150 18th Street NW, Downtown Washington, Washington, DCProperty
1150 18th Street NW, Downtown Washington, Washington, DCProperty- Office
- 180,000 SF
Availability- 2 Spaces
- 1,694 SF
Year Built- 1990
For Lease Contact for pricing -
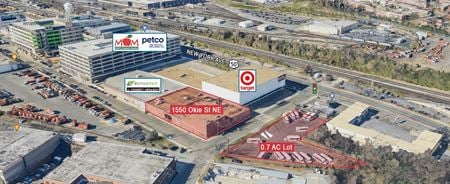 1550 Okie Street NE, Ivy City, Washington, DC
1550 Okie Street NE, Ivy City, Washington, DC -
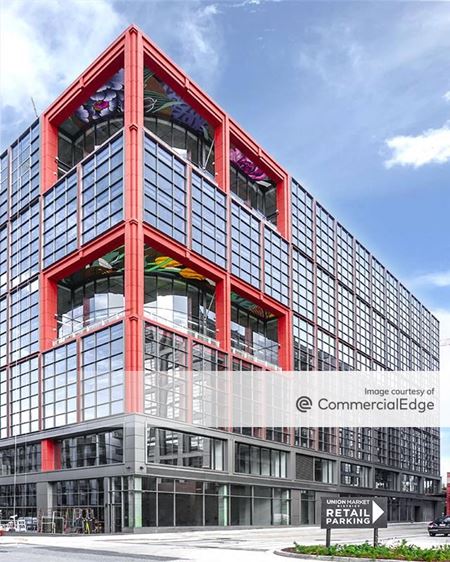 350 Morse Street NE, Gallaudet, Washington, DCProperty
350 Morse Street NE, Gallaudet, Washington, DCProperty- Office
- 214,501 SF
Availability- 4 Spaces
- 46,475 SF
Year Built- 2021
For Lease Contact for pricing -
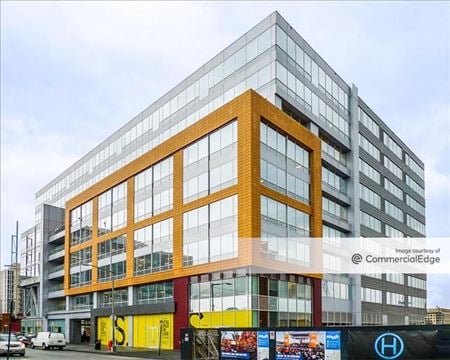 55 M Street SE, Navy Yard, Washington, DCProperty
55 M Street SE, Navy Yard, Washington, DCProperty- Office
- 267,339 SF
Availability- 8 Spaces
- 146,497 SF
Year Built- 2009
For Lease Contact for pricing -
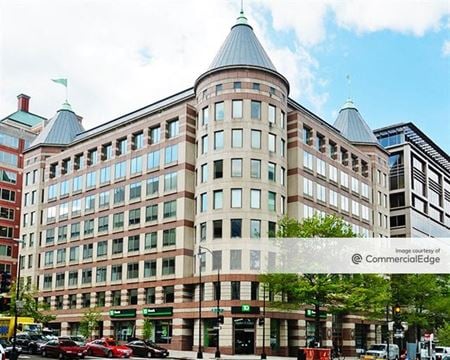 2000 K Street NW, Downtown Washington, Washington, DCProperty
2000 K Street NW, Downtown Washington, Washington, DCProperty- Office
- 235,259 SF
Availability- 1 Space
- 3,424 SF
Year Built- 2017
For Lease Contact for pricing -
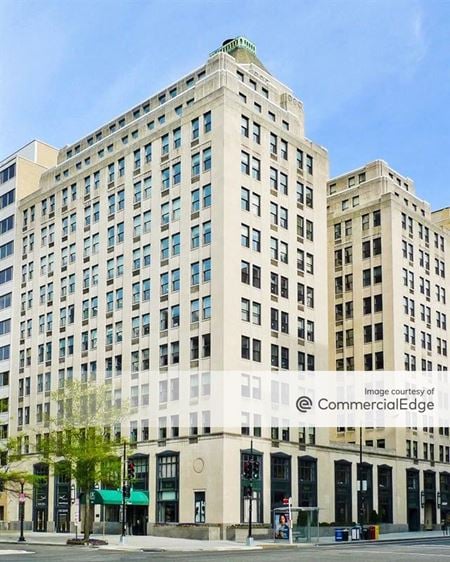 1401 K Street NW, Downtown Washington, Washington, DCProperty
1401 K Street NW, Downtown Washington, Washington, DCProperty- Office
- 117,378 SF
Availability- 3 Spaces
- 13,298 SF
Year Built- 1929
For Lease Contact for pricing -
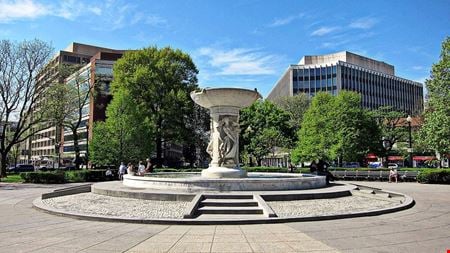 1 Dupont Circle, NW, Dupont Circle, Washington, DCProperty
1 Dupont Circle, NW, Dupont Circle, Washington, DCProperty- Office
- 201,382 SF
Availability- 6 Spaces
- 44,784 SF
Year Built- 1969
For Lease Contact for pricing -
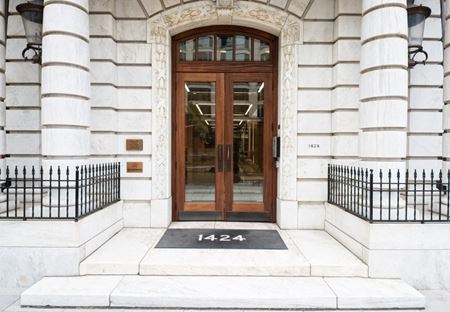 1424 K St NW, Downtown Washington, Washington, DCProperty
1424 K St NW, Downtown Washington, Washington, DCProperty- Office
- 57,789 SF
Availability- 1 Space
- 5,799 SF
Year Built- 1910
For Lease- $39.50/SF/YR
-
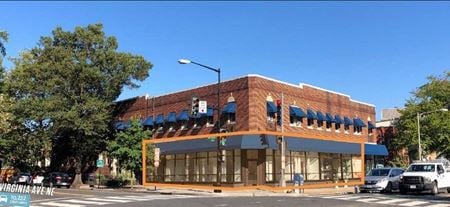 1000-1004 Florida Avenue NE, Trinidad, Washington, DCProperty
1000-1004 Florida Avenue NE, Trinidad, Washington, DCProperty- Retail
- 24,000 SF
Availability- 1 Space
- 2,348 SF
Year Built- 1938
For Lease- $20.00/SF/YR
-
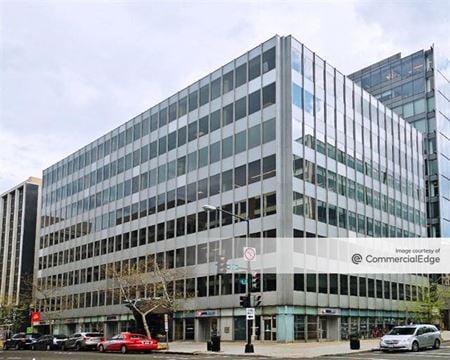 1920 L Street NW, Downtown Washington, Washington, DCProperty
1920 L Street NW, Downtown Washington, Washington, DCProperty- Office
- 101,317 SF
Availability- 3 Spaces
- 5,851 SF
Year Built- 1968
For Lease Contact for pricing -
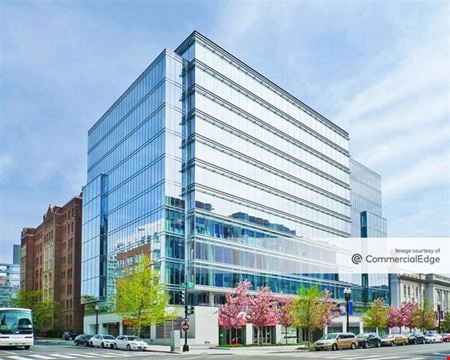 901 K Street NW, Downtown Washington, Washington, DCProperty
901 K Street NW, Downtown Washington, Washington, DCProperty- Office
- 219,421 SF
Availability- 4 Spaces
- 67,759 SF
Year Built- 2009
For Lease- $71.00 - $73.00/SF/YR
-
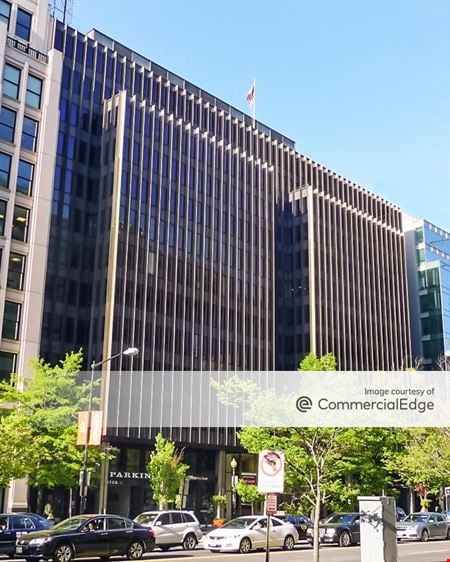 1825 K Street NW, Downtown Washington, Washington, DCProperty
1825 K Street NW, Downtown Washington, Washington, DCProperty- Office
- 237,746 SF
Availability- 8 Spaces
- 51,194 SF
Year Built- 1966
For Lease Contact for pricing -
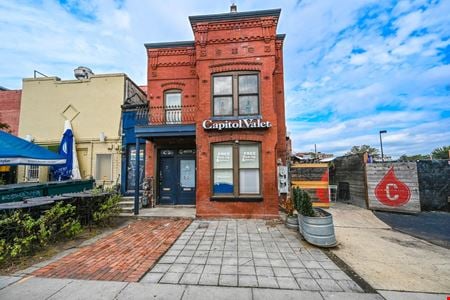 1345 S St NW, U Street Washington, Washington, DCProperty
1345 S St NW, U Street Washington, Washington, DCProperty- Retail
- 1,950 SF
Availability- 1 Space
- 925 SF
Year Built- 1912
For Lease- $70.00/SF/YR

